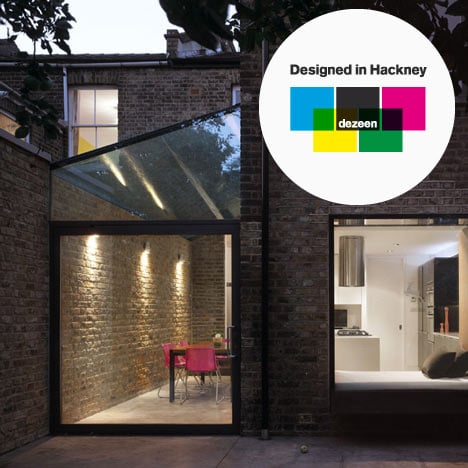Designed in Hackney: it's week four in our celebration of design from the London borough of Hackney and today's featured project is a modest glass extension to a house in Dalston by Shoreditch-based architects Platform 5.
Located at the back of the house, a glass roof and wall project out from the side of a renovated kitchen and bridge across to a brick garden wall.
On sunny days the glass wall can pivot open, connecting the kitchen and small dining area to a terrace with the same concrete floor.
A glass structure also extends through the existing brick walls on the other side of the kitchen, creating an oriel window that houses a chunky wooden daybed.
The project was completed at the end of 2007 and was named best new extension in London at New London Architecture's Don’t Move, Improve! awards in 2009.
Platform 5 Architects were founded in 2006 and are headed up by partners Patrick Michell and Peter Allen. Their offices are located on Waterson Street in Shoreditch.
Designed in Hackney map:
.
Key:
Blue = designers
Red = architects
Yellow = brands
See a larger version of this map
Designed in Hackney is a Dezeen initiative to showcase world-class architecture and design created in the borough, which is one of the five host boroughs for the London 2012 Olympic Games as well as being home to Dezeen’s offices. We’ll publish buildings, interiors and objects that have been designed in Hackney each day until the games this summer.
More information and details of how to get involved can be found at www.designedinhackney.com.
Photography is by Alan Williams.

