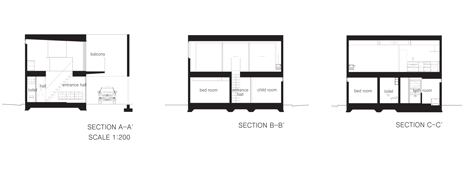Ring by Apollo Architects & Associates
Slideshow: the walls of this house in Tokyo by Japanese studio Apollo Architects & Associates stretch outwards around a secret balcony.
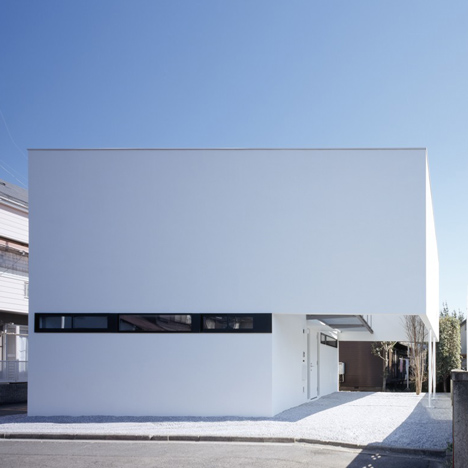
Projecting several metres in front of the two-storey house, the extended walls are supported by narrow columns and define the boundaries of a front entrance courtyard.
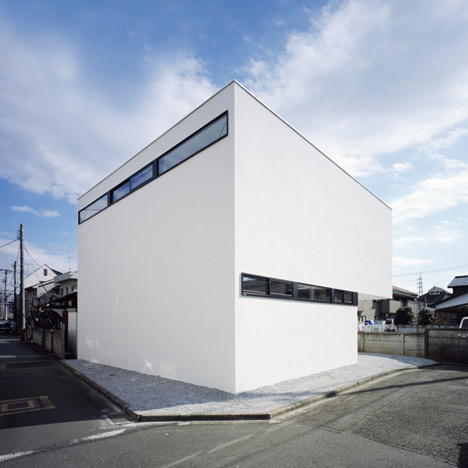
Narrow vertical windows frame the front door, which leads in towards bedrooms and bathrooms on the ground floor.
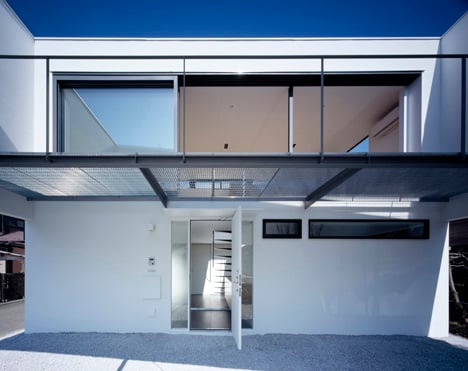
A cantilevered staircase with tapered treads leads up though the centre of the house to a living and dining room that occupies the entire top floor.
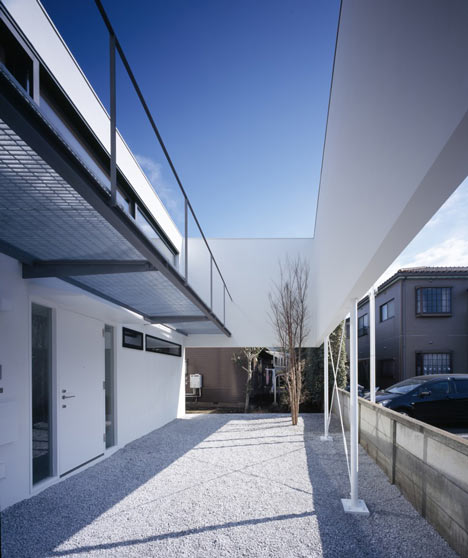
Apollo Architects & Associates have designed a number of interesting houses over the last few years - see a selection of them here.
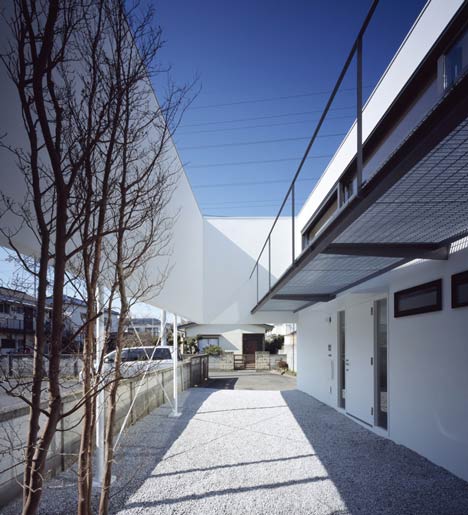
Photography is by Masao Nishikawa.
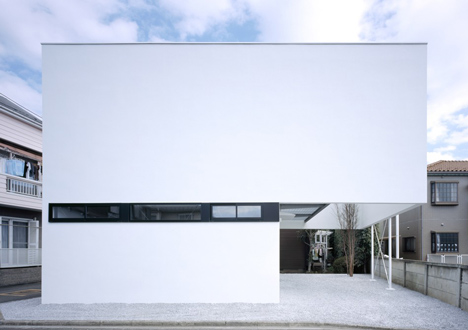
More information from the architects is provided below:
RING
This project started with the plot which locates at a tranquil residential area in west Tokyo. The client is a high school teacher and his wife.
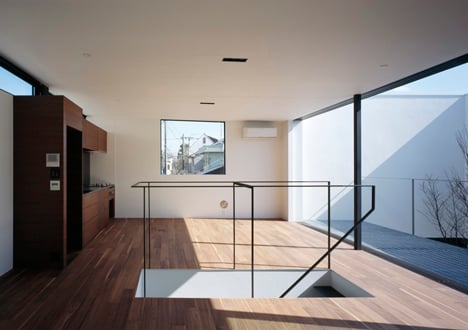
The first floor with slit windows lays a kids room, a main bedroom and a water area while the 2nd floor resolutely sets a family room with a large opening.
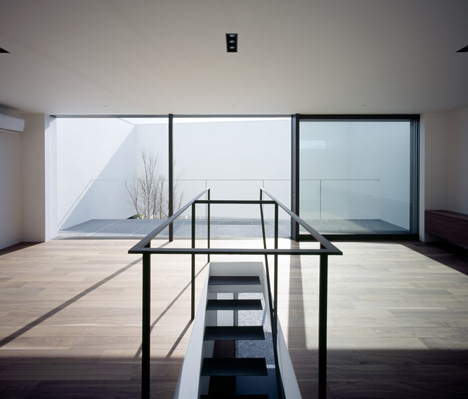
Taking the privacy into consideration, we adopted a court house with entrance attached and the wall encloses the south opening.
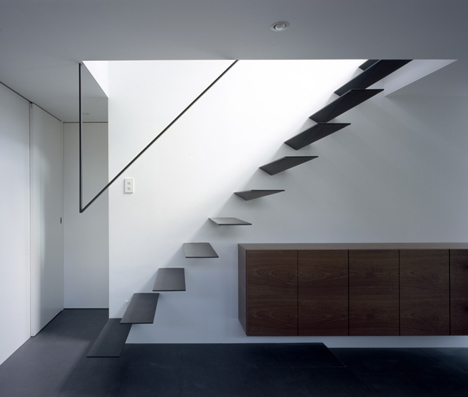
To answer to the coverage ratio, we set a grating balcony which functions as a gentle connection of the 1st and 2nd floor and as a stand to appreciate the view of the symbolized tree.
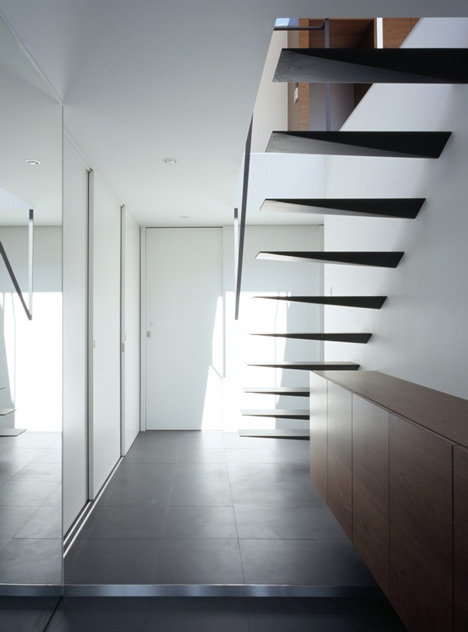
Making maximum use of the compact plot, the masters cherished modern furniture create lively and dynamic space which cannot be imagined from the outside.
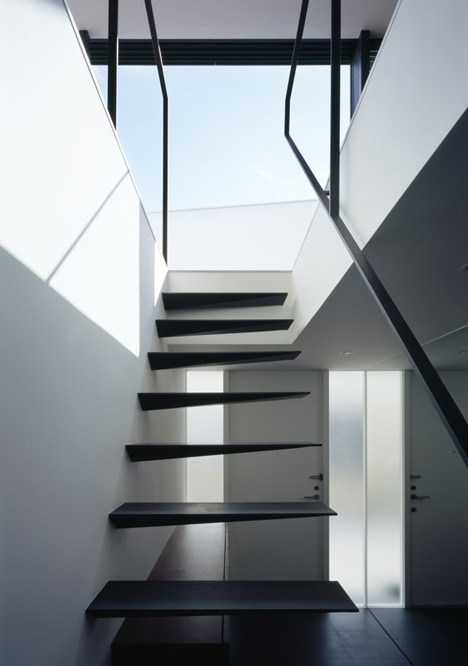
Credit Information
Architecture: Satoshi Kurosaki/APOLLO Architects & Associates
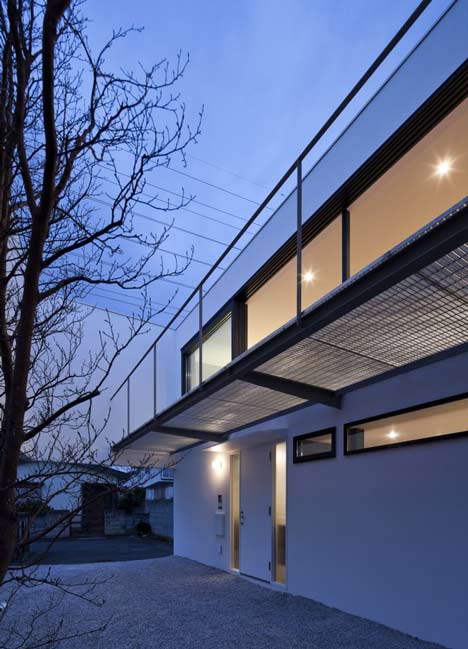
Project Outline
Location: Kitayamacho Fuchu city Tokyo
Date of Completion: March 2012
Principal Use: Private House
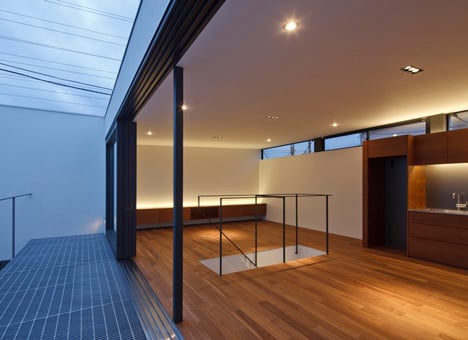
Structure: RC
Site Area: 104.36m2
Total Floor Area: 88.98m2 (40.99m2/1F, 40.99m2/2F)
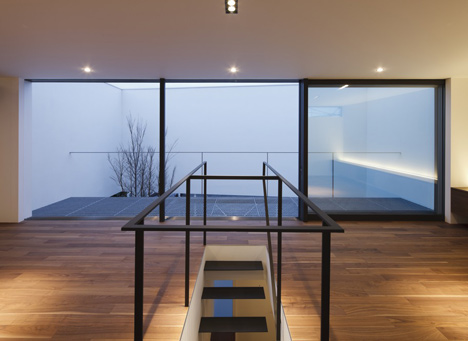
Structural Engineer : Kenta Masaki
Mechanical Engineer : Zenei Shimada
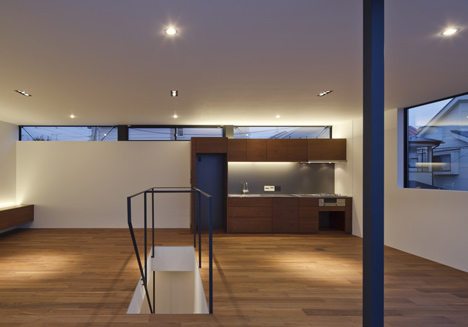
Material Information
Exterior Finish: Lath Mortar
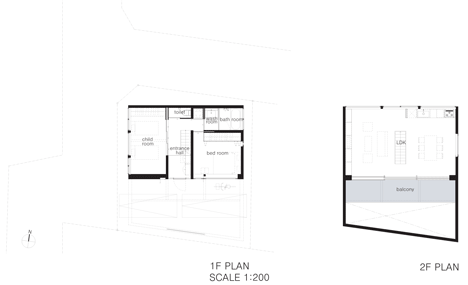
Floor: Walnut Flooring & Tile/1F, Walnut Flooring & Tile/2F
Wall: Wall paper
Ceiling: Wall paper
