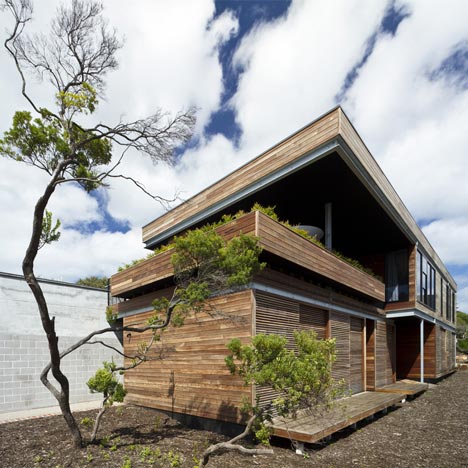This wood and steel house by Melbourne studio Architects EAT has a huge projecting roof that shelters a first floor barbeque deck.
Named Linear House, the seaside residence provides a family holiday home on the south-west coast of Australia.
A circular skylight punches through the roof of the terrace to create an outlet for smoke from the grill.
A concrete wall splits the building into two long narrow halves. The architects planned both of these sides using the visual metaphor of "beads on a string", which dictates that rooms are arranged in a linear series.
Ground floor bedrooms and a first floor dining room are positioned on the north side of the house, where they have a view towards neighbouring tennis courts.
A first floor living room is located to the south, adjacent to the outdoor deck.
Architects EAT also designed another steel and wood house that we featured a few years ago - see it here.
Photography is by James Coombe.
Here's some more information from the architects:
Linear House
Linear House is situated on a slight hill, 500m away from the Portsea back beach. The site is a relatively large and newly subdivided lot of 2600m2, and the client wanted a holiday house that will eventually become their permanent family home.
The siting of the house is simple; we placed the house at the highest point of the site, so that its complete elevations can be observed when one approaches the site. This also allows us to orientate the house lengthwise towards the north for passive solar benefit.
We call the underlying principle of our design: ‘beads on a string’ (it is a term borrowed from our 2nd year architectural course where we were required to design a linear house). Revisiting this principle produces an architecture of a pathway where journey is spatially defined by a series of unfolding spaces.
It also deals with spatial narrative as a combination of the memory of the place where one has just passed through in comparison to the expectation of what might be next. This singular pathway has coincidentally become our solution to avoid having pool fences around the lap pool, by providing a child safe sliding door that encloses the dining room.
To further accentuate the linearity, the exterior of the house is encased in horizontal spotted gum cladding, expressed steel beams, as well as sliding timber slats screens. Therefore the house is conceived as a linear timber pavilion with a double-storey concrete masonry spine wall running in parallel to the depth of the site.
The plan is straightforward – bedrooms and dining room along the north look out to the tennis court and down the slope towards Portsea Foreshore. Service areas are on the ground floor to the south, as well as the living room on the first floor, designed to be a winter talking pit or theatherette.
The journey ends with a large entertainment deck on the first floor where friends and family can enjoy a barbeque together in the afternoon, watching the sunset in summer, while kids swim in the pool above the garage.
The project was achieved with a modest budget. All the rooms are relatively small, and instead of open plan, the living room, dining and kitchen are separated to create intimacy in a large house.
The project considers sustainability at a strategic level: space zoning, cross ventilation, solar orientation and thermal mass, as well as utilising rain water storage, solar electricity, insulation and double glazing to further enhance the sustainable outcome of the house.
Architects EAT
Project Team: Albert Mo, Eid Goh, James Coombe, Peter Knights, Shereen Tay, Gerhana Waty
Builder: Mark Southwell
Structural Engineer: K H Engineering
Building Surveyor: Mike Neighbour
ESD Consultant: Sustainable Built Environment (SBE)
Arborist: Arbor Co
Landscape Management: SMEC

