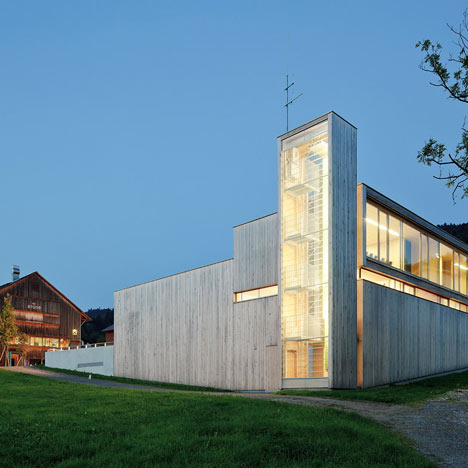
Sulzberg-Thal Fire Station by Dietrich Untertrifaller
Hoses hang inside an illuminated glass tower at this timber-clad fire station in western Austria by architects Dietrich Untertrifaller.
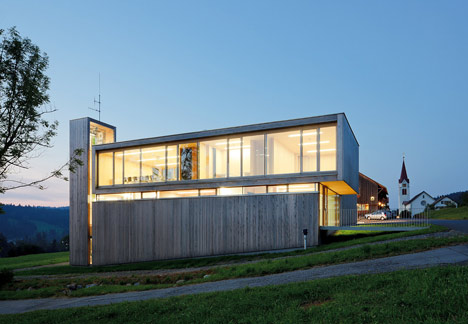
The timber that cloaks that building's exterior is silver fir, which is typical of architecture in the surrounding village of Sulzberg-Thal.
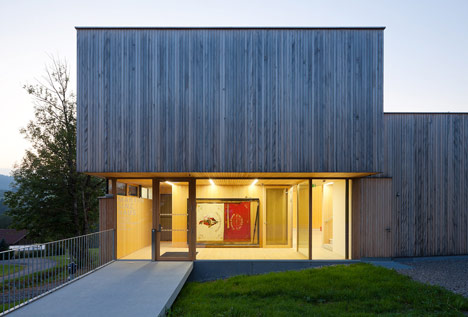
Behind the cladding, the fire station has a masonry-constructed ground floor and a timber-framed first floor.
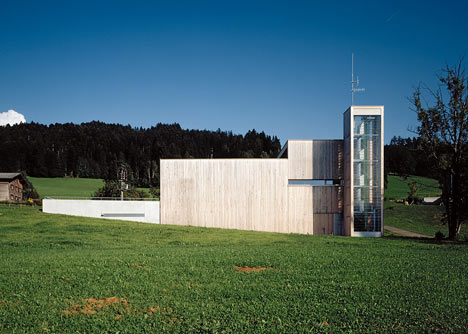
A large room on the ground floor houses two fire engines beside a slightly elevated radio and control room, while a classroom, an archive and an office are located on the level above.
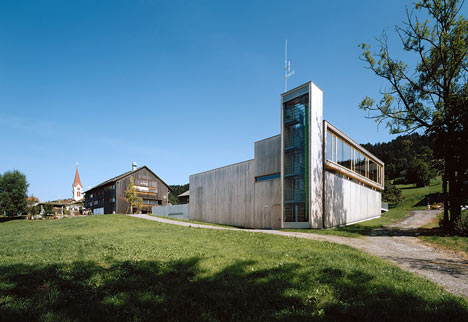
We've never had a fire station on Dezeen before, although we have featured a couple of unusual police stations - see them here.
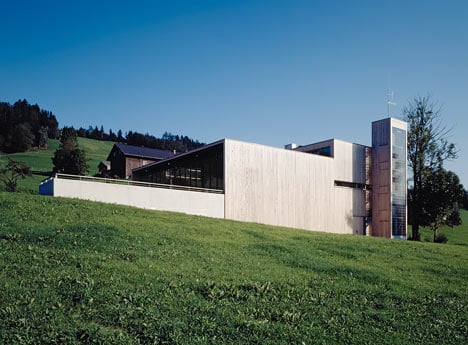
Photography is by Bruno Klomfar.
Here's some more information from Dietrich Untertrifaller:
Fire station, Sulzberg-Thal
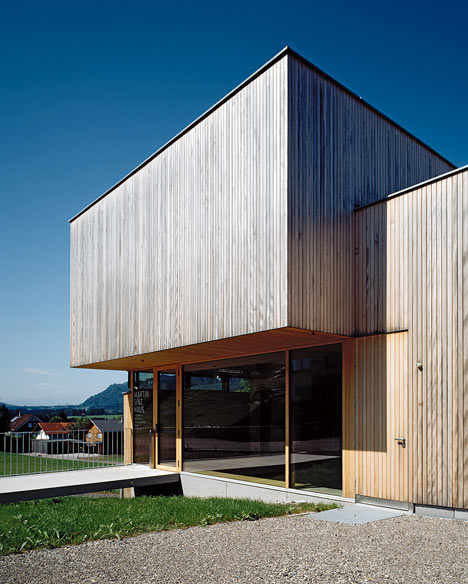
The prominent location of the new fire station at the boundary of the village and engaged in a spatial dialogue with Gasthaus Krone (inn) required a sensitive and discreet integration of the new building into the villagescape.
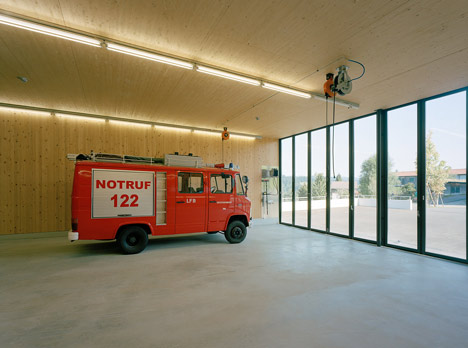
The building is ideally sited in relation to the topography, with forecourts forming a separate square within the village fabric. This way fortified structures are reduced to a minimum and the road layout remains intact.
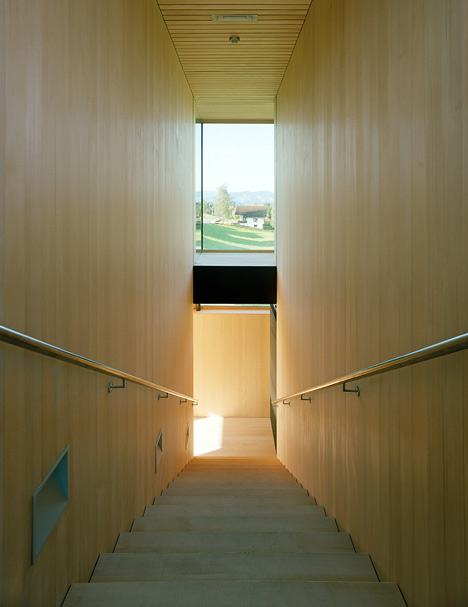
The square is located between the fire station and Gasthaus Krone, forming a scenario which is typical for Sulzberg Thal.
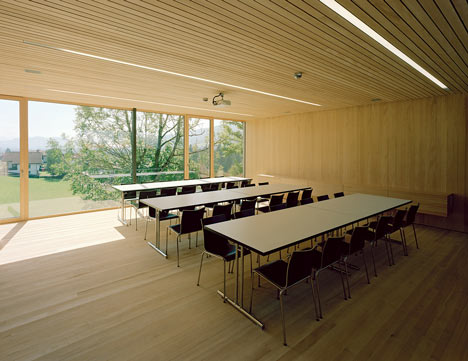
The building features a clear separation into vehicle depot with control room and all other uses that are grouped according to room height and temperature into compact units.
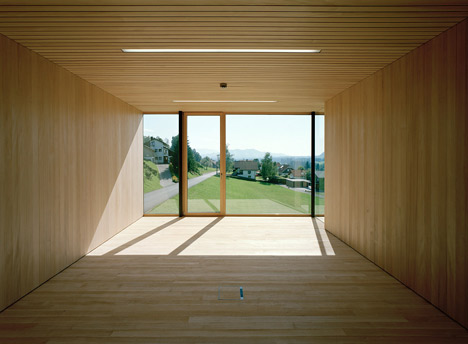
The radio and control room is slightly elevated, overlooking both the vehicle depot and the forecourt with the crew entrance. Parking for emergency operations is planned as gravel lawn lining the road.

The building has ground-level access from the main road, with the slightly projecting top floor marking and shielding the entrance area.
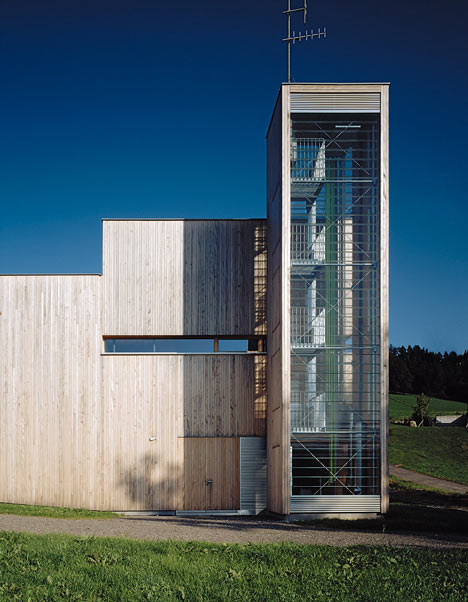
The control area and locker rooms adjoin the entrance. The top floor with a classroom, village archives, an office and auxiliary rooms opens to the village boundary, thus signaling the public function of the building.
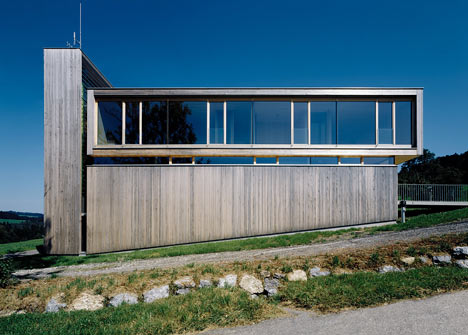
The vehicle depot is built as a solid structure, while the top floor is planned as a timber construction. The facade features silver-fir-cladding, which gives the building a uniform appearance as is typical for the village.
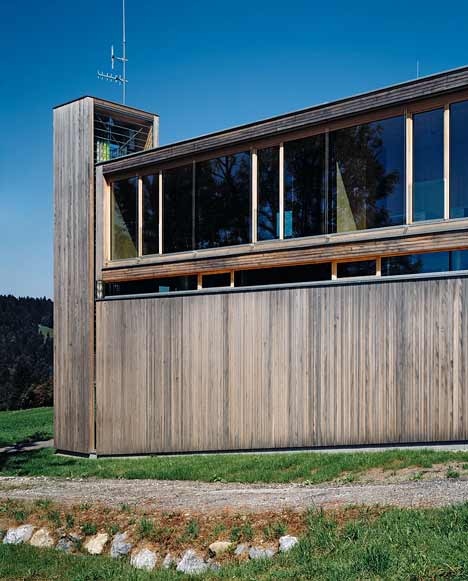
The large continuous glazing structures the building, creating an air of lightness and transparency to all angles. External shading protects the interior from overheating.
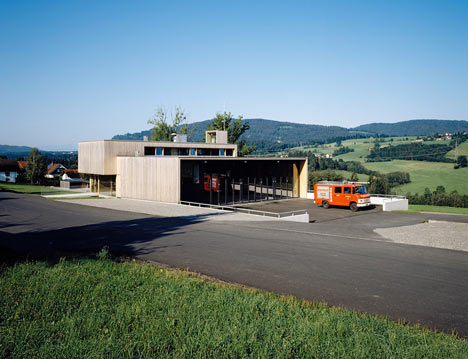
The tube-shaped tower is built as timber construction with glass on two sides, revealing a glimpse of the activities taking place at the fire station.
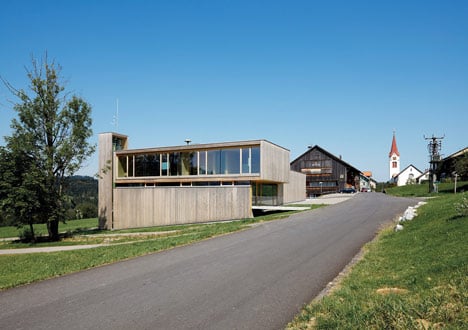
Client: Municipality of Sulzberg
Architectural design: Dietrich | Untertrifaller
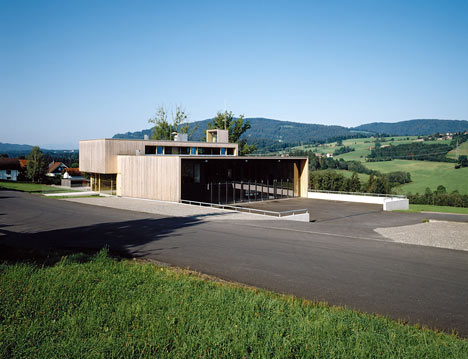
Project management: R. Grups
Competition: 2008
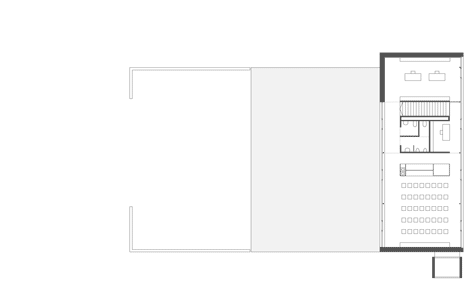
Construction: 2009 - 2010
Location: A-6934 Sulzberg-Thal
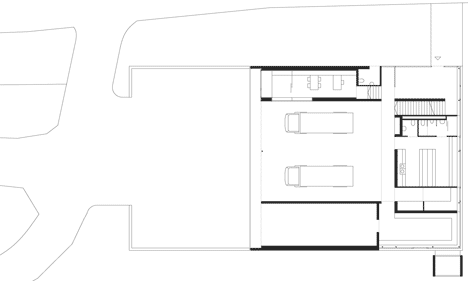
Floor space: 604 m²
Volume: 3,060 m³

Building costs: 1.26 m Euro
Partners: Structural engineering - concrete: Mader Flatz, Bregenz | Structural engineering - timber: Merz Kley, Dornbirn | Building services engineering: Pflügl Roth, Bregenz