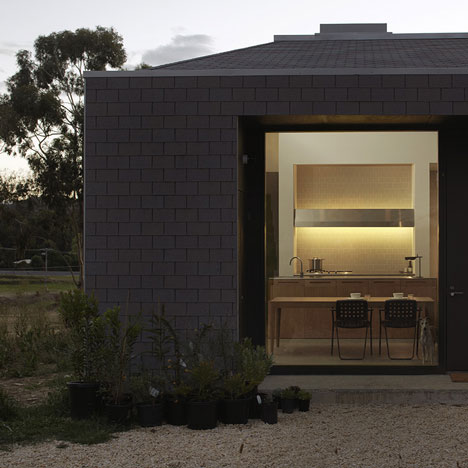Extra large windows frame the interiors of this shingle-clad cabin in Victoria, Australia.
Surrounded by bushland, the single-storey house was designed by Australian studio DesignOffice with a square-shaped plan.
The shingled exterior comprises grey asphalt tiles, while corrugated metal covers the building's shallow-pitched roof.
A terrace folds around the rear of the building, where the glazed openings lead inside to dining and living rooms that are naturally day-lit through two central skylights.
You can see more interesting houses from Australia here, including one with walls that fold like origami.
Photography is by Scottie Cameron.
Here's some more text from DesignOffice:
Goldfields Dwelling / Victoria
DesignOffice have just completed this simple home located in the heart of Victoria’s Goldfields region, just over an hour from Melbourne. The 100sqm pavilion sits on an elevated site surrounded by native bushland.
Conceived as a simple single volumetric form, the building is uniformly clad in warm grey asphalt shingles. This cladding provides a tonal and textural response to the vernacular roofing of corrugated metal sheets whilst giving scale to the building’s geometric sculptural form.
Large apertures and carvings are then made in the skin in response to internal arrangement, aspect and orientation.
An open kitchen is adjacent to both the dining and living areas and is animated by the daylit apex of the pavilion. This also serves to provide daylight and ventilation to the bathroom behind.
The main living area to the west is conceived as a tiered timber landscape reflecting the natural topography of the site. A simple interior palette of concrete, white oak and ceramic tile provide a calm and simple backdrop for living.

