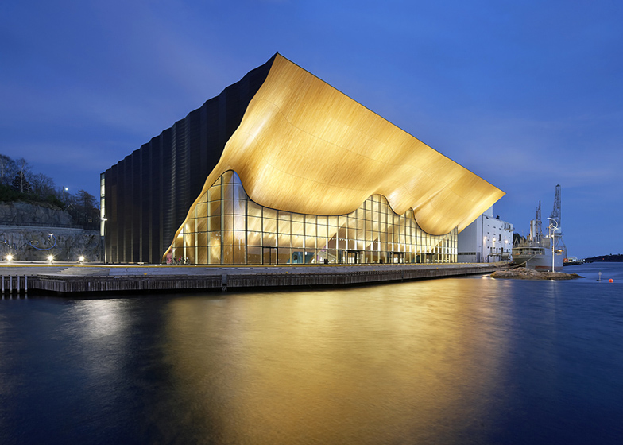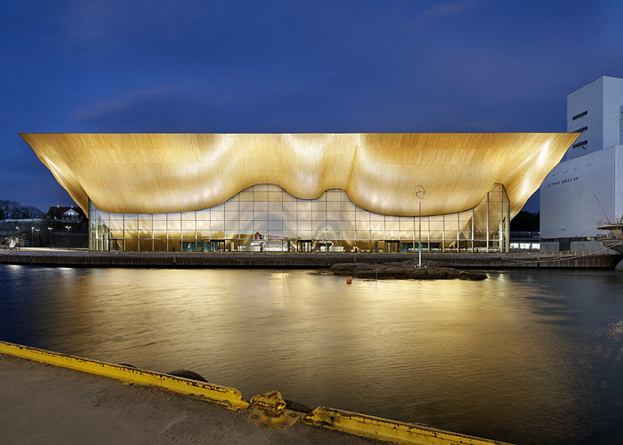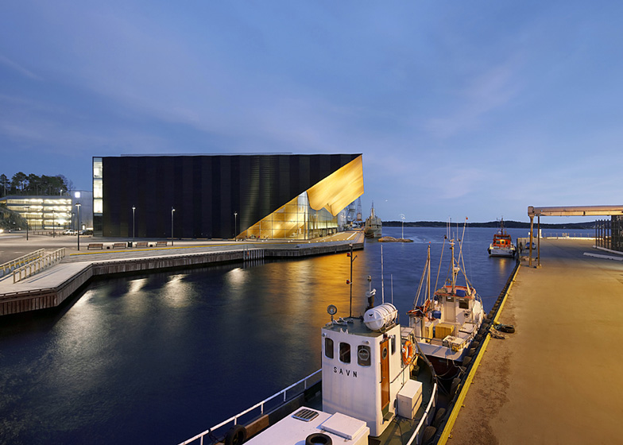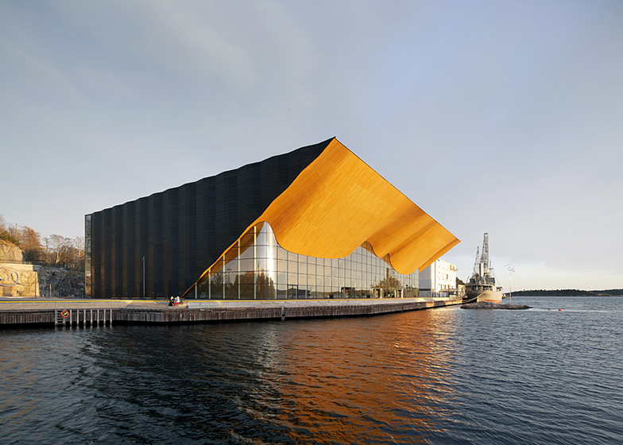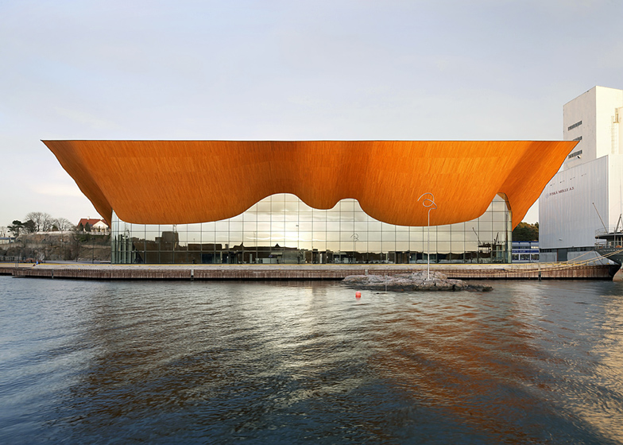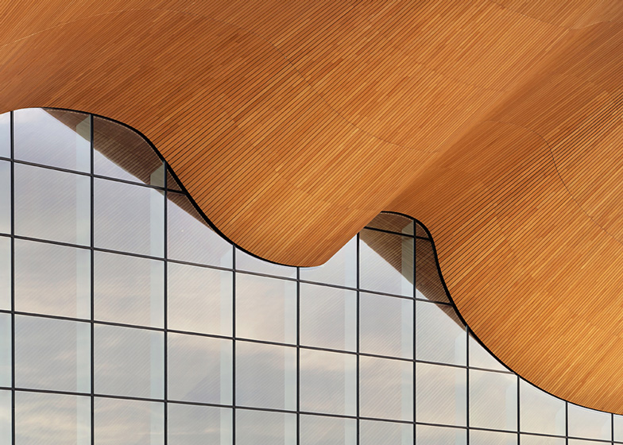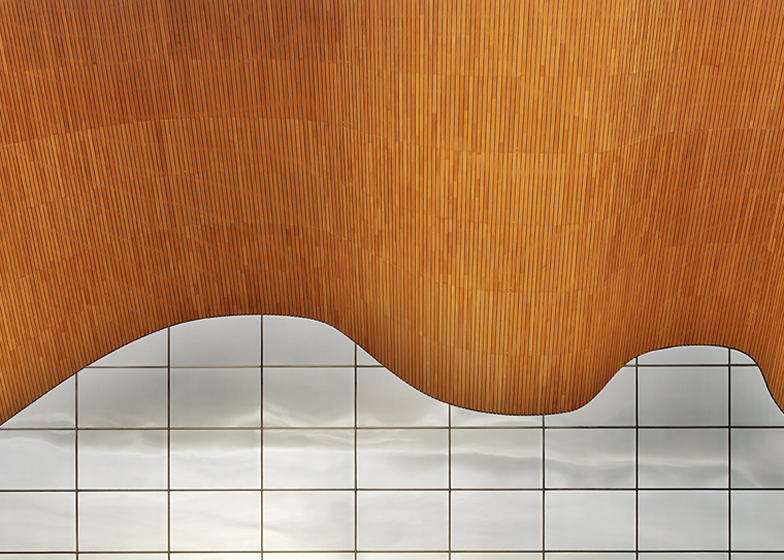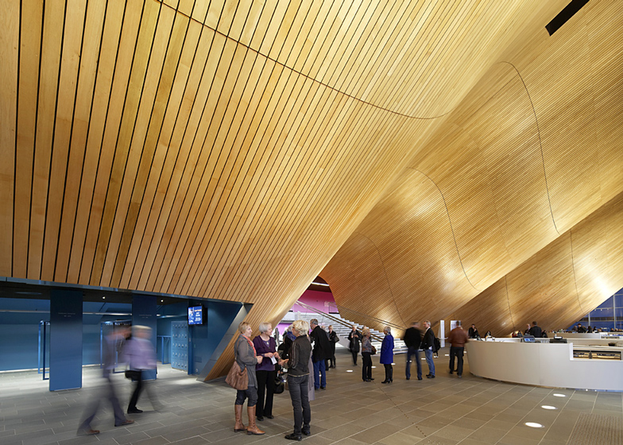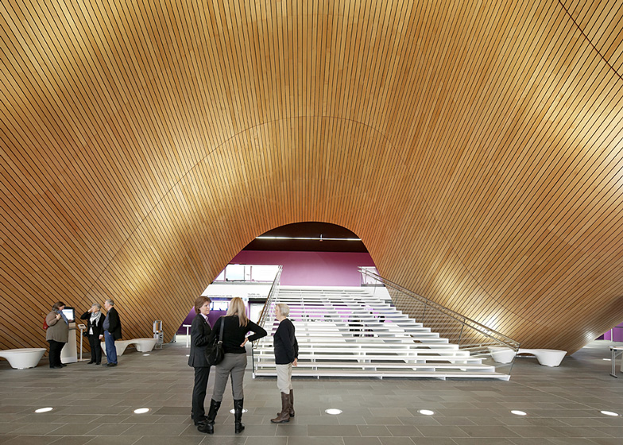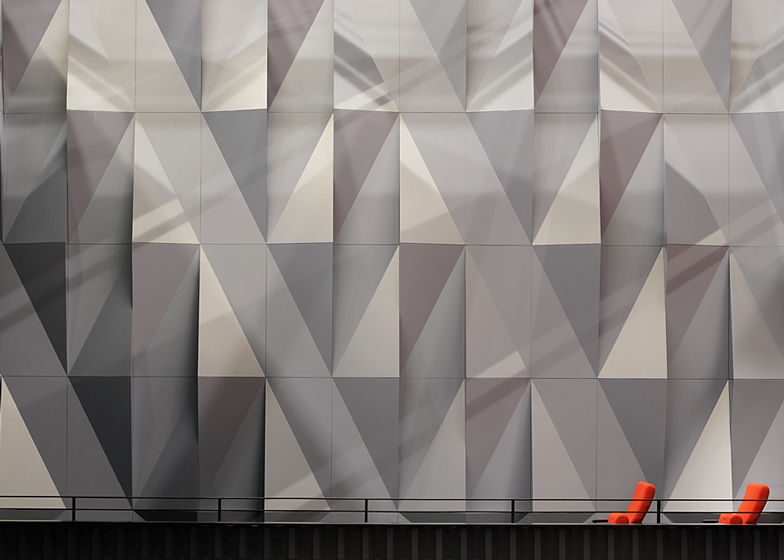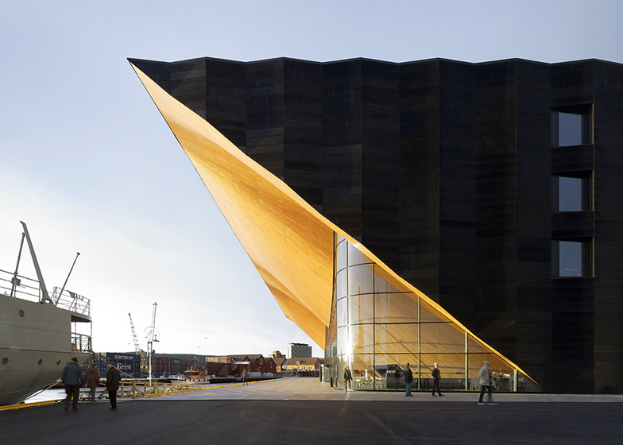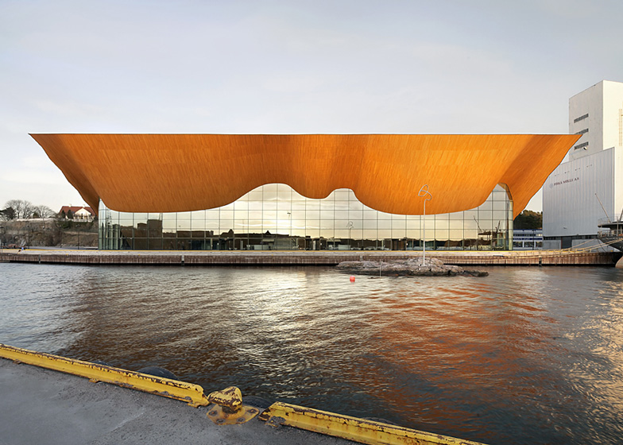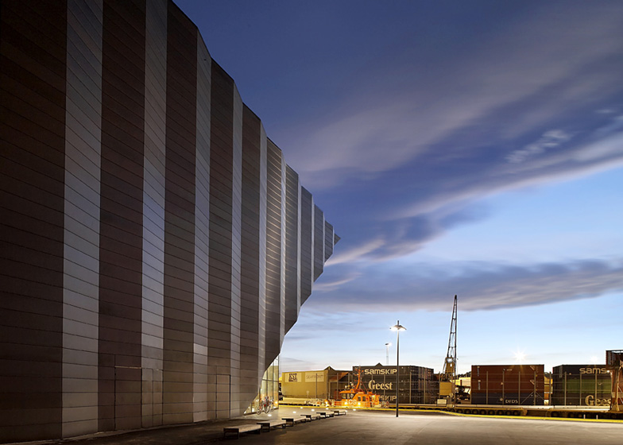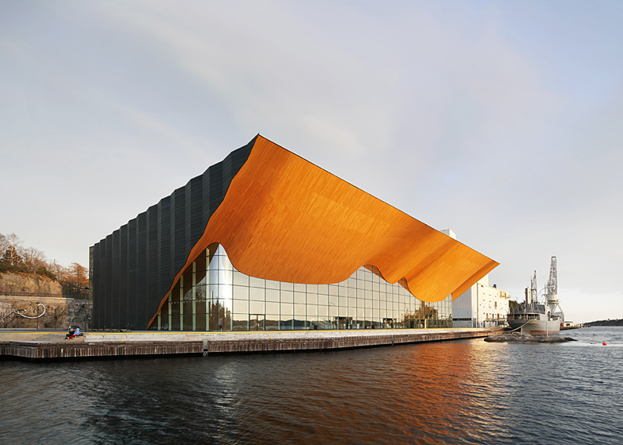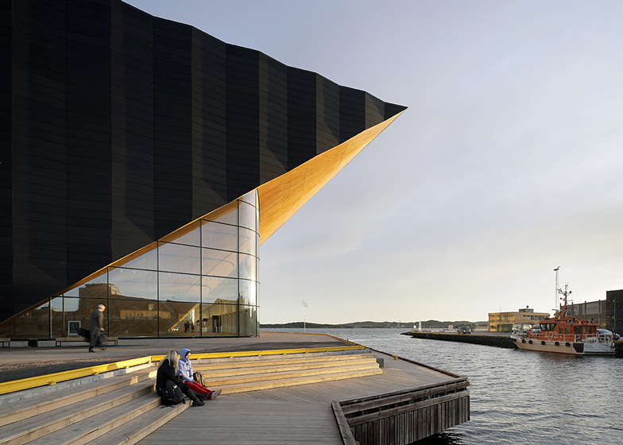Slideshow: the undulating oak underbelly of four auditoriums bursts through the glazed facade of this concert hall in Kristiansand, Norway.
Designed by Finnish architects ALA, the Kilden performing arts centre opened in January.
The curving wooden wall cantilevers out across the building's entrance, creating a huge canopy that projects out towards the harbour.
Behind the glass, a sprawling entrance lobby spans the length of the building and leads onto a 1200-seat auditorium, a 750-seat theatre and two smaller halls.
Production facilities are located to the rear of the halls, as are workshops, storage areas and staff rooms.
Aluminium zigzags across the remaining exterior walls of the building and a series of windows create a grid within the folds.
We originally wrote about the project in 2008, when construction was first underway - see a set of visualisations here.
Photography is by Hufton + Crow.
Here's a full project description from ALA Architects:
"KILDEN", Performing Arts Center for Sørlandet
DESCRIPTION
The Performing Arts Centre “KILDEN” will house three organizations: the ‘Agder Theater’, the ‘Kristiansand Philharmonic’ and the ‘Opera South’.
The four performance halls are lined up in the mid-zone of the building leaving the production -spaces to the east and audience -spaces to the west side.
Further on the west along the waterside, a huge cantilevered roof will cover both the public city-space by the sea and the foyer space which provides access to the shows.
Waterfront-facade clad with local oak follows the forms defined by the halls and creates a surface separating real world from the illusional.
URBAN IDENTITY
The urban character of the new theatre- and concert hall building should not only express the functionality of the project. The building will have a major impact on the cultural identity of the city of Kristiansand and the whole region. The architectural expression has to be instantly recognisable and unique. There is a strong demand for a cultural landmark building.
Often in theatres the fly tower reflects the buildings function, acting simultaneously as a landmark. On this shore the role of the tower has already been taken by the silo. The signature image of the performing arts centre should be built with other means.
The main concept of the Teater- og Konserthus design is the series of performance spaces, which has been shaped out to act as a sign in the cityscape. This undulating, unified surface forms a dramatic lobby and foyer between the performance halls and the shoreline. The relationship of the building with the canal and the sea has strong tension and drama.
ARCHITECTURAL EXPRESSION
The undulating main façade acts as a surface separating reality from fantasy. This line is crossed as you step into the hall from the foyer. The other façades consist of a vertical folded surface giving the building a subdued elegant form, enhancing the foyer wall as the signifying form of the building. The audience is instinctively drawn towards the public foyer. The building has a desire to please the public, to be popular and understandable to everybody.
The foyer wall is built of local wood, most likely oak. This further emphasises the warm, inviting character of the foyer space. The vertically folded dark facades are made of sharply detailed, stained metal sheets, most likely of brass or copper.
The building is a sharp object with an almost exaggerated clarity of expression. It stands proudly in the rough industrial surroundings. The building creates elegant public and performing spaces and rough, functional production facilities. All this is combined into a shape of an elegant machine –a building as an instrument.
FUNCTIONAL CONCEPT
The striking exterior appearance of the project is the first thing the visitor experiences. It is, however, a result of a careful analytical design process. The main functional concept is to organise all the production facilities of the building along a straight indoor street wide enough for trucks and deliver sets, instruments and materials. The performance halls are arranged to the other side of the street.
The order of the auditoriums is determined by the relations to the production facilities, the relations to the exterior logistics, and the relations between the auditoriums themselves. The main stage theatre hall is located so that the stage opens directly to the set-building workshops. This unit is on the southern end of the building to allow for easier loading and unloading of material. The flerbruksal and the biscene are located on both sides of the main stage for easy co-operation and share of facilities.
The concert hall is located at the northern end of the production street. The underbelly of the auditorium creates a memorable beginning for the curving foyer wall. The support facility zone diminishes next to the concert hall, allowing for the chamfered corner of the volume at the tightest corner of the building site.
FOUR ZONES
The Theater- og konserthus consists of four parallel zones. The public foyer zone is the expressive, free flowing area of improvisation. The public meets each other. Temporary exhibitions and performances are presented. Parties and congresses are held. The foyer zone is easy to navigate- the public can easily find their way to the different auditoriums and support functions.
The auditoriums form the second zone between the foyer and the production street. They are conceived as individual, high-performance instruments for music and theatre production and performance. The architectural expression of the halls is formal and precise. They have a touch and feel of units with multiple uses and a very high level of technical functionality.
The production street is the third functional zone. The street is six meters wide and has full-height doors in both ends. The street ensures great flexibility between the auditoriums and the production facilities. The street also acts as an extra production and assembly space, as well as short-term storage.
The fourth functional zone consists of the production workshops, storage units and workplaces for the staff. This zone opens both to the production streets and the corridors directly above it, and to the outside through windows of the long eastern elevation.
SUSTAINABILITY
Public buildings are an integral part of a socially sustainable environment.
The materials are of local sources. Kristiansand was built on the export of oak to Europe in the 16th century: The main undulating façade of Kilden is built of local oak, CNC milled and fully treated in Kristiansand.
The other three facades are to be made of aluminium from the factory across the fjord. The concrete factory supplying the building site is located 200 meters down the pier. Where relevant, local companies are supplying the project with their expertise, workforce and materials.
Click above for larger image
The building is heated and cooled by district systems covering the whole of central Kristiansand.
Click above for larger image
Kilden will become a truly local social hub.
Click above for larger image
LOCATION:
Kristiansand, Norway
Click above for larger image
STATUS:
International Architecture Competition 2005, 1st prize
Construction start 2007
Core finished October 2010
Construction work complete July 2011
Opening January 2012
Click above for larger image
COMPETITION TEAM:
ALA Architects ltd
Juho Grönholm, Antti Nousjoki, Janne Teräsvirta, Samuli Woolston
Click above for larger image
PROJECT TEAM:
ALA Architects ltd / Helsinki, Kristiansand
in collaboration with:
SMS Arkitekter AS / Kristiansand
Acoustical designer:
BSA: RUP Acoustics / London with BS akustikk / Oslo
Theatre technical designer:
Theatre Projects Consultants / London
Building engineering:
Multiconsult AS / Oslo, Kristiansand
Mechanical Engineering:
Sweco Groner / Oslo
Electrical Engineering:
COWI / Oslo, Kristiansand
Click above for larger image
CLIENT:
Teater- og Konserthus for Sørlandet IKS
http://www.kilden.com
PROGRAM:
Approx. 27000m2
Concert hall with 1200 seats, Theatre-/Opera hall with 750 seats, multipurpose hall and small theatre hall, offices, workshops, rehearsal spaces, car park for 400 cars.

