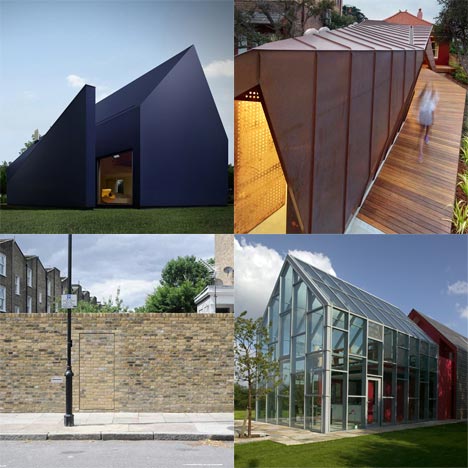
Dezeen’s top ten: planning cheats
In the last few weeks we’ve published a few projects where architects have come up with inventive ways of getting around restrictive planning requirements. Here’s a roundup of the most popular buildings we've featured on Dezeen where disguises, moving walls and even skis have been employed to skirt around these obligations.
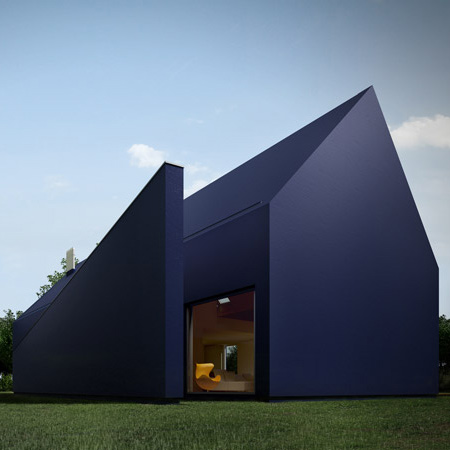
1. at the top of the list are these designs for a plastic-covered house in Poland, which feature an extra wall where the planning authorities wanted the facade to be.
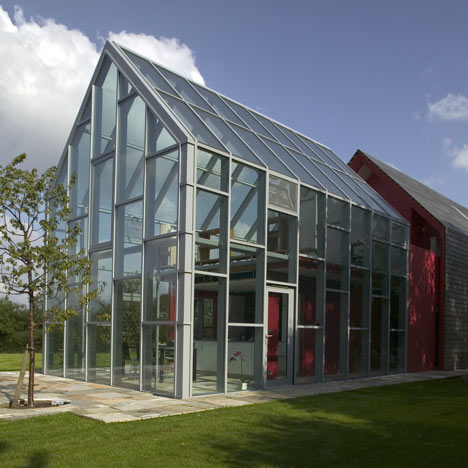
2. in second place is Sliding House, a glazed house that can be transformed into a typical English barn by a 50-ton mobile structure that slides over the top.
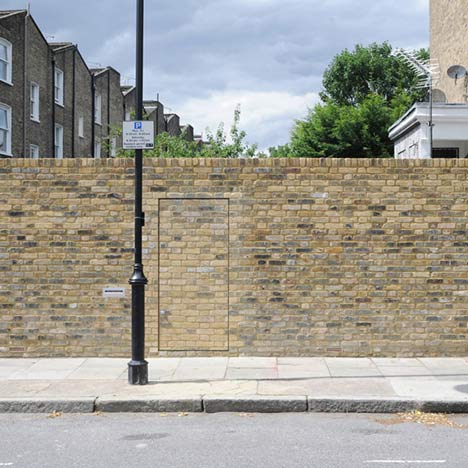
3. next up, architect Jack Woolley concealed this house and workshop behind a brick wall with a secret door so that no one would notice it was there.
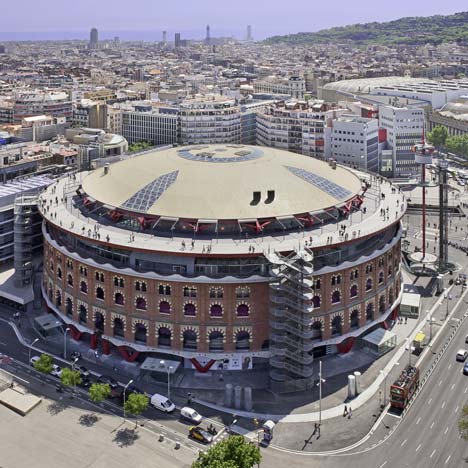
4. at number four is a leisure complex inside a former bullring, where architects Rogers Stirk Harbour + Partners were able to retain the historically sensitive facade by lifting it up off the ground.
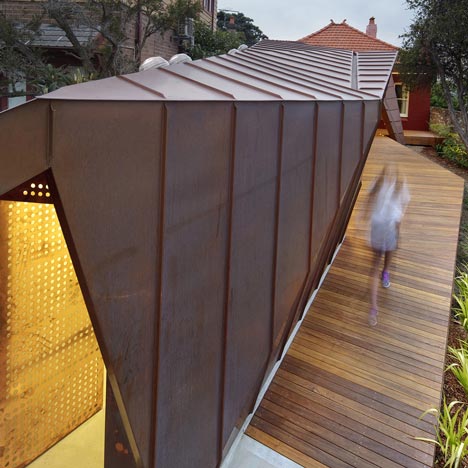
5. a copper-clad house extension comes in fifth place, after the architects got around the stipulation for a pitched roof by designed the whole building as if it were one.
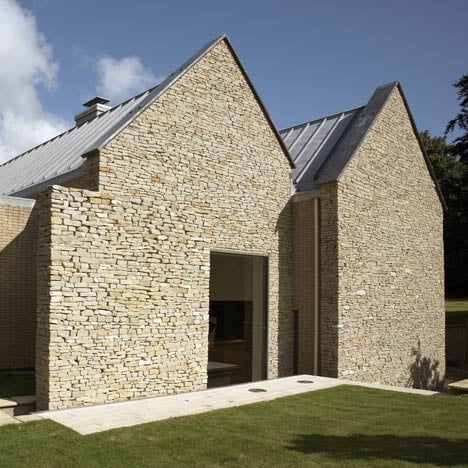
6. number six is a house with an electronically controlled stone wall that slides across the facade to hide a large window that wouldn't otherwise have been allowed.
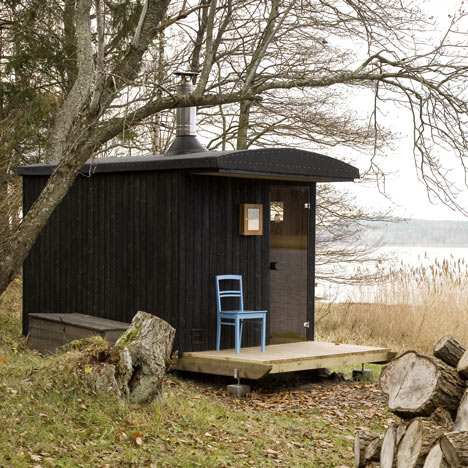
7. in seventh position is a sled-like sauna on skis that can be towed out onto a lake, which was constructed after the client was refused permission for a permanent structure.
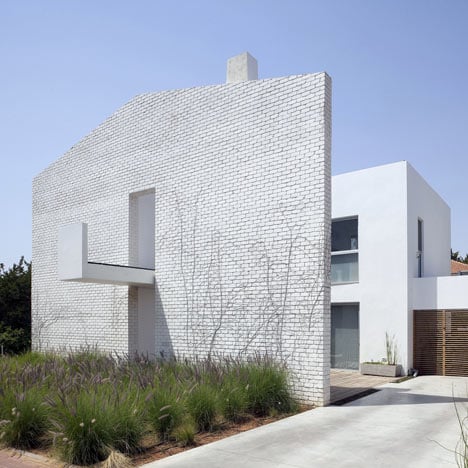
8. coming in eighth is a modern rectangular residence that hides behind a brick wall shaped like the silhouette of a gabled house.
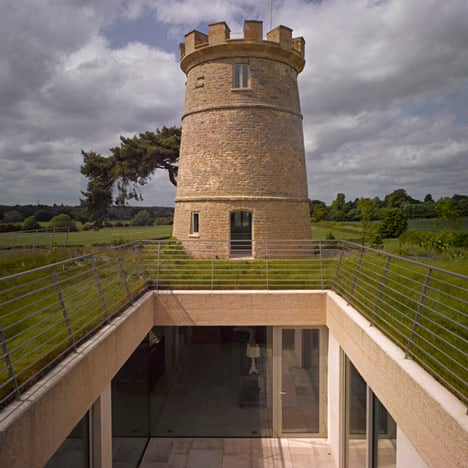
9. this house, number nine in our countdown, was hidden underground in order to maintain sight lines towards a listed stone tower on the site.
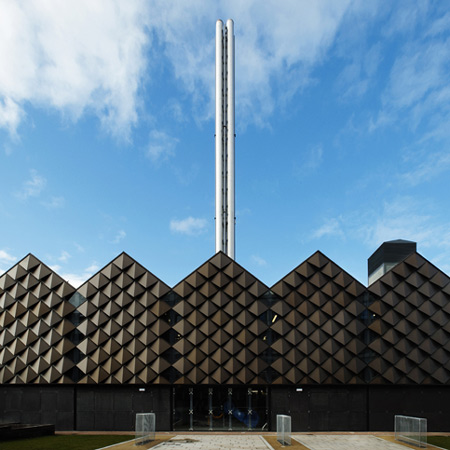
10. last but not least is an energy centre designed to look like a row of gabled houses.
See you next month for another top ten!