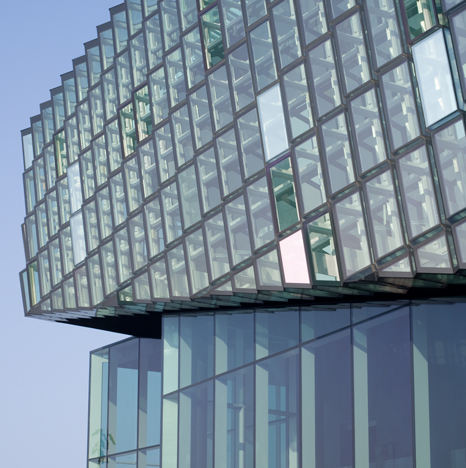Here are some photos from a walking architectural tour of Reykjavik in Iceland, taken while we were visiting for DesignMarch last month.
The first building on the tour was Harpa Concert and Conference Centre situated right by the harbour.
It was designed by Copenhagen studio Henning Larsen Architects and Icelandic studio Batteriid Architects in conjunction with artist Olafur Eliasson.
The facade of the building is made of a steel honeycomb-like framework with glass panes of different colours set within it.
Each pane of glass reflects the surrounding activity within the city and harbour, resulting in the facade appearing to change colour.
The interior is a multi-functional space containing four concert halls as well as a cafe and shop.
This building was published on Dezeen last year after its completion - you can see the story here.
The tour then took us across downtown Reykjavic where we saw a variety of buildings such as the copper-clad Supreme Courts of Iceland designed by Icelandic architects Studio Granda...
...as well as the parliament building and its more recent glass extension (above).
The final building on the tour was Reykjavic City Hall, built on the shore of Lake Tjornin.
At one entrance you walk beside the Lake and on the other pools of water surround the walkway.
The exterior of the building features living moss walls amongst the concrete facade.
The City Hall is also designed by Icelandic architects Studio Granda.
Inside the building is a space for exhibitions, a cafe and offices on the upper floor.
These photos were taken with the Pentax K-01 camera designed by Marc Newson, which was kindly given to us by Pentax for the trip. Watch Newson talk about the design in our interview on Dezeen Screen.
Dezeen also went on a tour of Icelandic design studios while at DesignMarch - see photos from the tour here.

