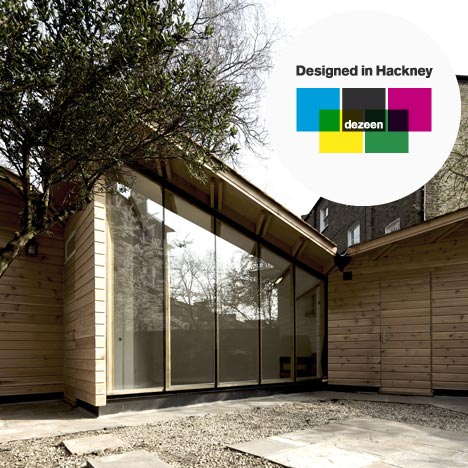Designed in Hackney: London borough of Hackney architects Liddicoat & Goldhill have completed a garden cabin with a zigzagging facade that angles south towards the sun.
Located in the garden of a north London townhouse, the wooden pavilion has brick walls surrounding three of its sides.
The saw-toothed front elevation creates one large south-facing window, which maximises natural daylight and passive solar heating to the interior.
As well as the garden room, which the client uses as a space for both work and entertaining, the cabin accommodates a shower room and a storage shed.
David Liddicoat and Sophie Goldhill founded their studio on Ramsgate Street, Dalston, in 2009. We first featured them on Dezeen shortly after, as they completed a glazed addition to a 17th Century house, then again when they designed and built their own home.
Designed in Hackney map:
.
Key:
Blue = designers
Red = architects
Yellow = brands
See a larger version of this map
Designed in Hackney is a Dezeen initiative to showcase world-class architecture and design created in the borough, which is one of the five host boroughs for the London 2012 Olympic Games as well as being home to Dezeen’s offices. We’ll publish buildings, interiors and objects that have been designed in Hackney each day until the games this summer.
More information and details of how to get involved can be found at www.designedinhackney.com.
Photography is by Tom Gildon.

