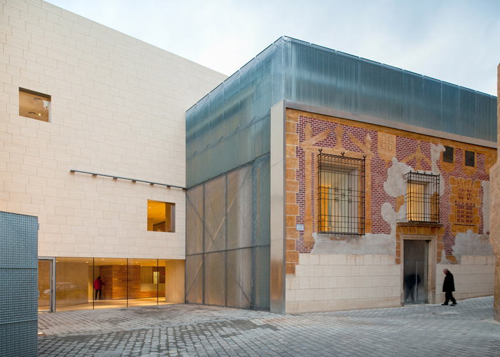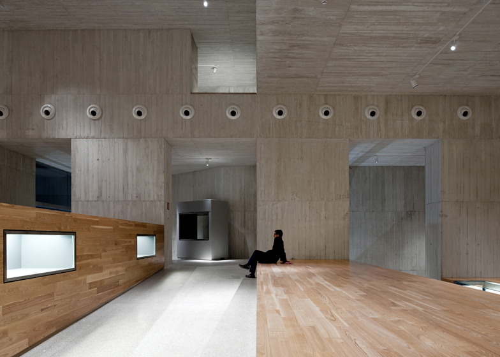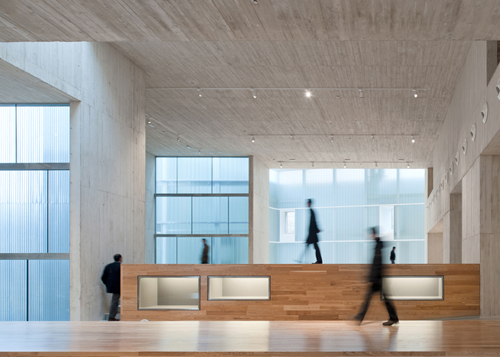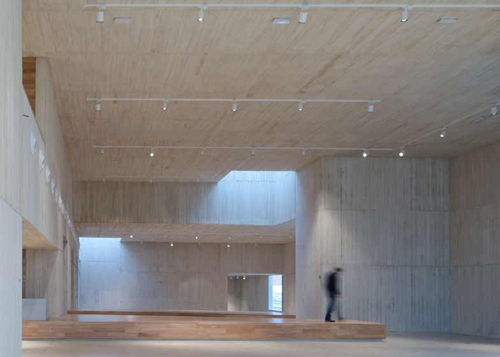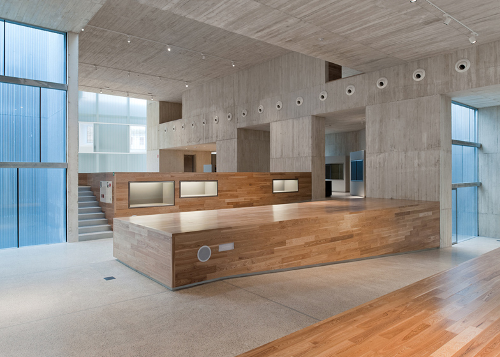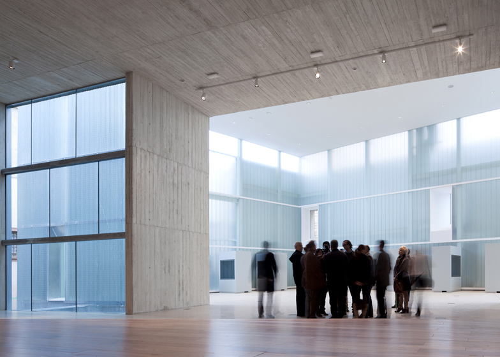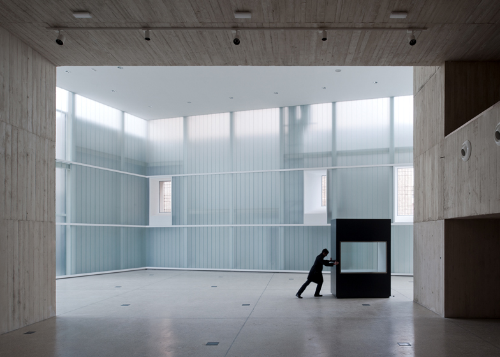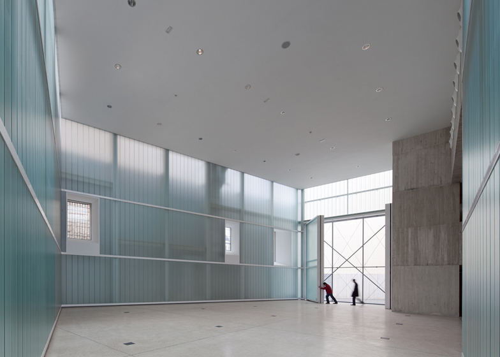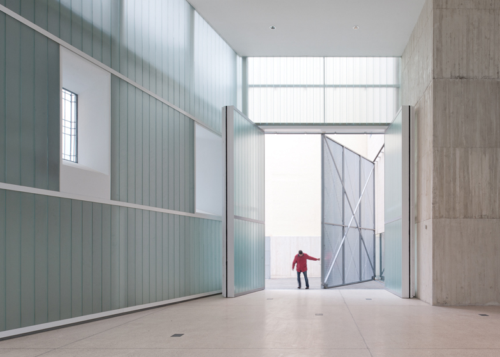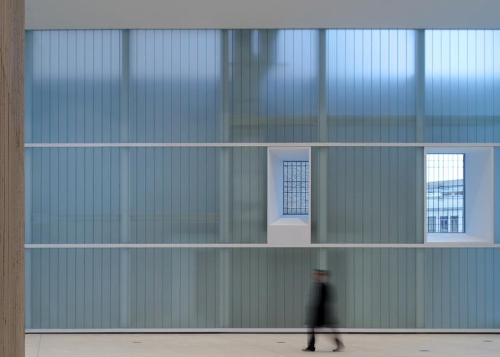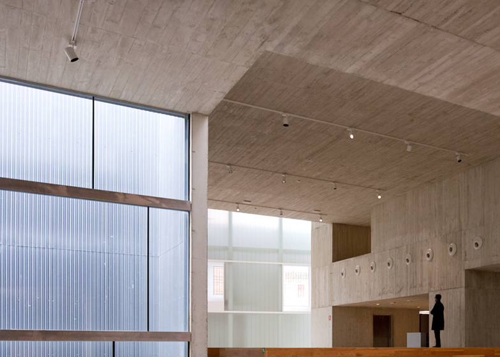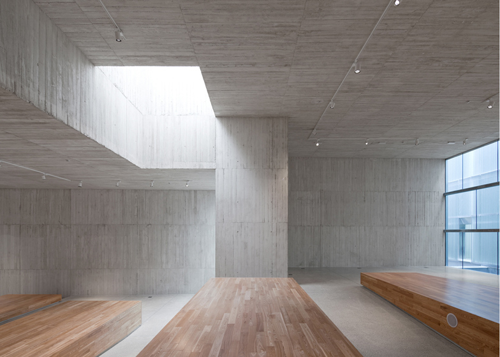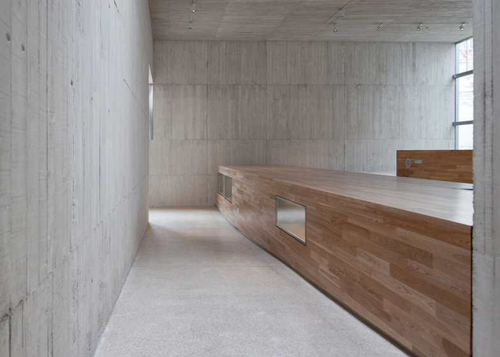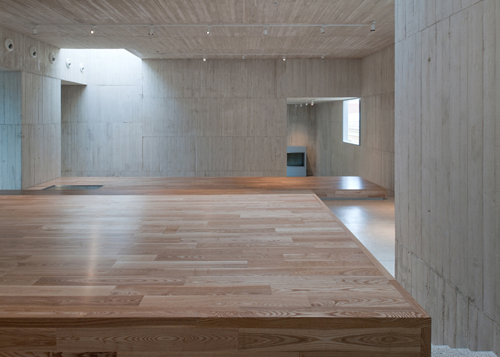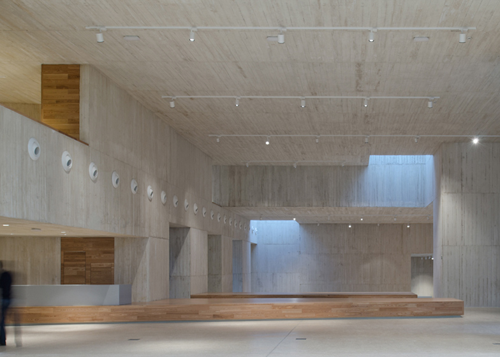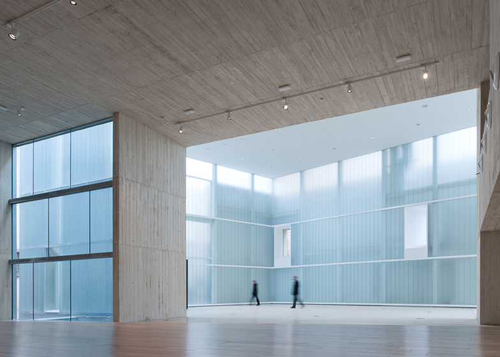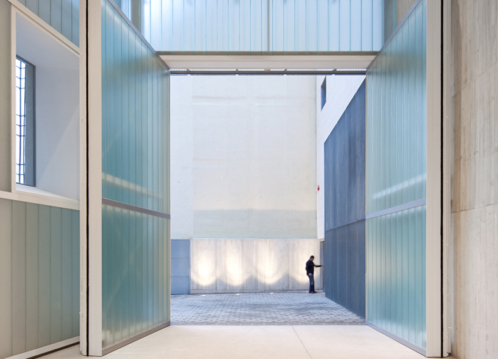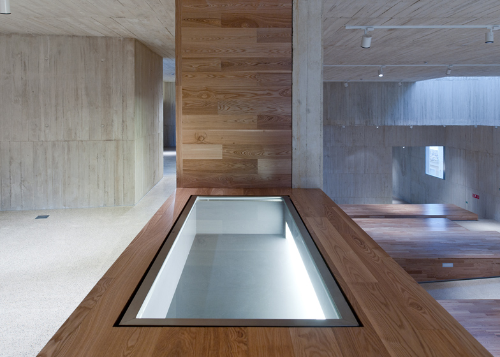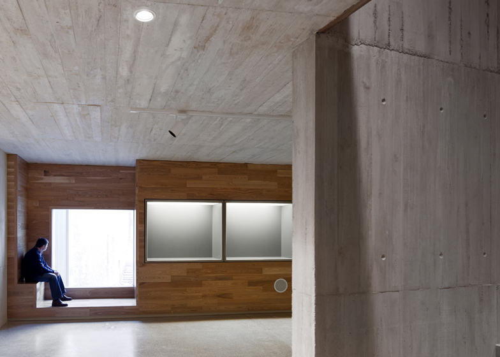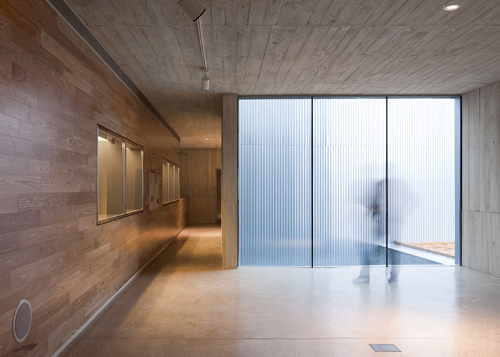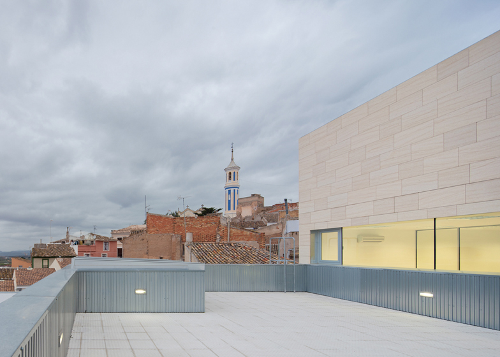Slideshow: Madrid studio Exit Architects designed this concrete sculpture museum behind the retained facade of an old house in southern Spain.
Translucent glazed walls connect the existing brick walls to the new three-storey-high structure, which is recessed by a few metres to create a public plaza at the main entrance.
Concrete tiles clad the exterior of the museum, while the interior walls are cast concrete, formed against timber.
At ground level, the floor of a central exhibition hall snakes upwards on a series of parallel ramps to correspond with the steeply inclining site.
Chunky wooden platforms separate these ramps and provide exhibition stands for the display of artworks.
Huge folding doors at the back of the building allow larger sculptures to be transported inside the building with relative ease.
See all our stories about museums here, or all our stories about galleries here.
Photography is by Fernando Guerra.
Here's a more comprehensive description from Exit Architects:
The Museum Project was the result of an ideas competition organized by the Hellín Municipality.
The competition rules considered the refurbishment of the Casa del Conde as well as the construction of an extension on the plot area former occupied by some small service buildings of the house.
In the competition winning proposal we included the completely refurbished Casa del Conde as a part of the Museum. We even wanted to give it a main role, incorporating the former backyard facade as the background of the new main exhibition space.
The inner court of the house played also a significant role as an exhibition area which established a relationship between the old and the new parts. The upper levels hosted an administration area and a library.
Nevertheless, at the time we developed the Project, and after a rigorous inspection of the building we confirmed that it was not possible to refurbish the whole house at a reasonable cost, so we decided to concentrate all the efforts in preserving and restoring the painted façade and those valuable elements (stone columns, ironworks,…) we could recover for the museum.
This way, the old façade, once disappeared the rest of the house, is no more only a construction element and becomes also a canvas, a decorated surface to be integrated in the museum as an exhibition object.
Indeed a very special one, due to the decisive role it plays in the relation of the building with its surroundings (the Assumption Church) and with the city history and memory.
Despite the disappearing of the house, we preserve the volume occupied buy it, as a mechanism to adequate to the surroundings scale.
The new building steps backwards, creating a small square in front of the main visitors access.
Therefore the museum as a whole responds to a double urban scale, the close-scale of the street and the far-scale of the Church square.
Besides the building adapts itself to the steep slope of the plot decreasing its height in the longitudinal section so that it keeps always the urban scale of the surrounding houses.
Another mechanism to integrate the building and give it a representative character is the use, for the facades, of the same local stone as the one of the nearby Church, keeping the museum into the chromatic spectrum of the historic centre.
In the inside, a white-concrete space, shaped by light, surrounds a sinuous way among the sculptures, which stand on several big wooden bases that organize the exhibition and contain the showcases for smaller objects.
Therefore it happens just the opposite as in Easter, and in this case it is the visitor who wanders between the sculptures as he discovers them from different points.
The great scale of the main space, the intentional use of light and the construction with few and durable materials give the interior a character very appropriate for the important collection of religious sculptures to be exposed.
project: EASTER SCULPTURE MUSEUM. HELLÍN. ALBACETE
architects: EXIT ARCHITECTS - IBÁN CARPINTERO / MARIO SANJUÁN
client: PUBLIC WORKS MINISTRY / HELLÍN MUNICIPALITY
built area: 2.160 m2
budget: 3.512.235 EUROS
project: 2002
completion: 2011
Click above for larger image
collaborators: MIGUEL GARCÍA-REDONDO, SILVIA N. GÓMEZ, ÁNGEL SEVILLANO, JOSÉ Mª TABUYO
technical architects: ALBERTO PALENCIA / JOSÉ ANTONIO ALONSO
Click above for larger image
mechanical consultant: MAINTENANCE IBÉRICA
structural consultant: INDAGSA (JOSÉ LUIS CANO)
Click above for larger image
general contractor: PEFERSAN, S.A.
Click above for larger image
Click above for larger image
Click above for larger image
Click above for larger image
Click above for larger image
Click above for larger image

