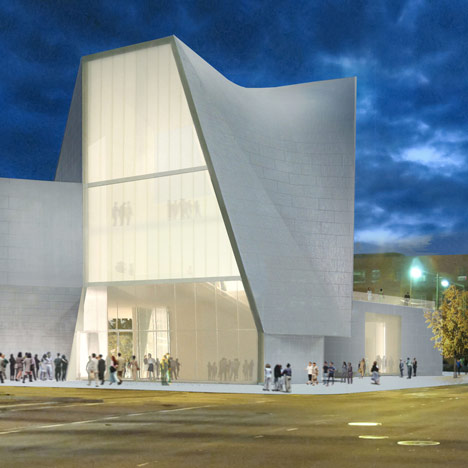
New Institute for Contemporary Art by Steven Holl Architects
New York architect Steven Holl has unveiled designs for a new institute for contemporary art at the Virginia Commonwealth University campus in Richmond.
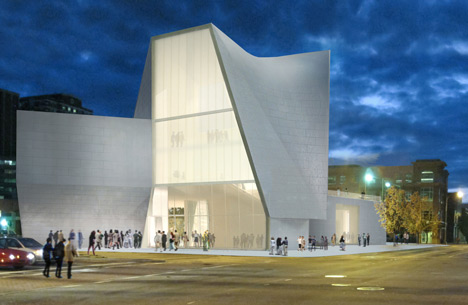
The facility will accomodate exhibition and performance spaces for art, theatre, music and dance, including a 240-seat auditorium, classrooms and a series of outdoor plazas.
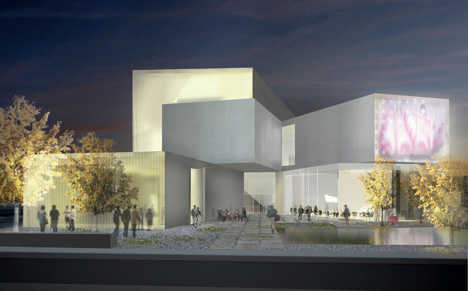
A double height forum will form the centre of the building, from which two gallery wings with separate entrances will surround and frame an outdoor sculpture garden and cafe.
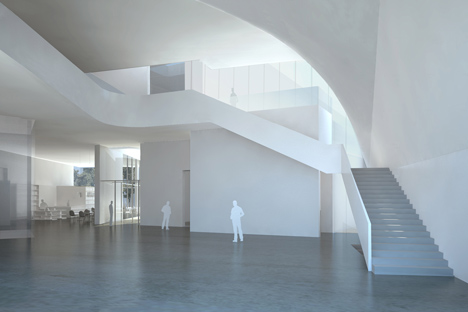
Pre-weathered zinc will be used to clad the building, while large walls of translucent glazing will allow light to filter inside.
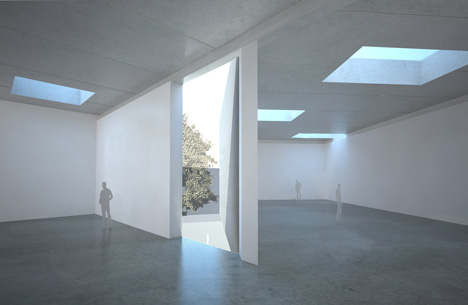
The building is scheduled to open in 2015.
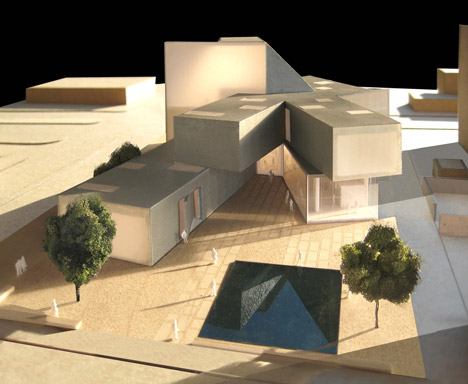
Construction is also underway on a new sports centre by the architect for Columbia University, which you can see here.
Here's some more information from Steven Holl Architects:
Virginia Commonwealth University Unveils Design for New Multidisciplinary Arts Institution Designed by Steven Holl Architects
Institute for Contemporary Art Will Serve as a Catalyst for Exhibitions, Programs, Research and Collaboration, Working With VCUarts Top Public University Graduate Arts & Design Program in the U.S.
Virginia Commonwealth University (VCU) today unveiled the design for a new Institute for Contemporary Art (ICA) designed by Steven Holl and Chris McVoy. Part exhibition and performance space, part lab and incubator, the 38,000-square-foot building will feature a series of flexible programming spaces for the presentation of visual art, theater, music, dance and film by nationally and internationally recognized artists. The facility also encompasses a 240-plus seat performance space, outdoor plazas, a sculpture garden, classrooms, a café and administrative offices. Scheduled to open in 2015, this non- collecting institution is designed to facilitate the way artists are working today by accommodating the increasing lack of barriers among different media and practices, mirroring the cross-disciplinary approach at VCU’s School of the Arts (VCUarts). VCUarts has long been the top public university graduate arts and design program in the country, according to U.S. News & World Report. The ICA will complement and enhance the offerings of VCU while also serving as a new destination for contemporary arts and culture in the region.
Steven Holl Architects’ design for the ICA will be presented in an exhibition opening April 26 at New York’s Meulensteen gallery. “Forking Time” includes more than 30 study models and concept drawings that depict the design’s evolution.
“The ICA will be a transformational resource for arts education, experimentation and for the enhancement of VCU and Richmond as a capital city committed to the arts,” said Virginia Commonwealth University President Michael Rao. “The ICA brings a vital new dimension to us as a national research university, providing highly motivated students with opportunities to engage the arts in their learning experiences and to work across a range of disciplines. Steven Holl Architects’ design captures our global vision and commitment to human excellence. We look forward to the dynamic collaborations that the ICA will spark at VCU, within the region and around the world.”
Sited at the corner of Belvidere and Broad Streets directly off of Interstate 95, and one of Richmond’s busiest intersections, the ICA will form a gateway to the University and the city. The ICA will feature dual entrances— one facing Richmond and the other fronting VCU’s campus. At the heart of the building will be an inviting, double-height “forum,” a flexible space for both spontaneous encounters and planned events that connects to the ground-floor performance space and also opens to the sculpture garden and cafe. The galleries radiate out from the forum in forked arms, shaping the space of the garden. Large pivot doors open to the garden in order to create a seamless interplay between interior and exterior spaces. The open circulation serves to remove the formal protocols associated with entering traditional arts facilities. The three levels of galleries are linked through the open forum, allowing artists to create works that extend across, and visitors to circulate through, the spaces via a variety of paths. The ICA's exterior walls of pre-weathered satin-finish zinc will complement its urban setting. Additional clear and translucent glass walls will create transparency, bringing natural light into the building during the day and radiating light at night, signaling the activities taking place within.
“We have designed the building to be a flexible, forward-looking instrument that can illuminate the transformative possibilities of contemporary art,” said architect Steven Holl. “Like many contemporary artists working today, the ICA’s design does not draw distinctions between the visual and performing arts. The fluidity of the design allows for experimentation, and will encourage new ways to display and present art that will capitalize on the ingenuity and creativity apparent throughout the VCU campus.”
“The ICA will be a catalyst for new kinds of artistic explorations and discourse for the VCU community while contributing to the national and international conversation in the arts. It will allow us to mount large-scale exhibitions, installations and commissions in all media,” said Joseph H. Seipel, dean of VCU’s School of the Arts. “We envision that the ICA will become a new destination and the building will serve as a beacon for contemporary art and ideas.”
In advancement of VCU’s commitment to science, technology, and environmental responsibility, the ICA’s design incorporates many environmentally-friendly elements, making use of natural resources whenever possible. This includes the use of geothermal wells to provide heating and cooling energy for the building, green roofs to absorb storm water and maximize insulation, and glass walls designed to exhaust heat in the summer and harness it in the winter. The project is designed to meet LEED platinum certification standards. BCWH is the architect of record in Richmond.
The ICA will serve as a cornerstone of Richmond’s already vibrant arts community, joining the Virginia Museum of Fine Arts, the Science Museum of Virginia, the Virginia Opera, Barksdale Theatre, Richmond Ballet and the Richmond Symphony. VCUarts is one of the nation’s leading arts schools, with distinguished alumni and noted artists on faculty across its more than 16 areas of study at campuses in Richmond and Qatar. VCU is also home to the Anderson Gallery, which for 35 years has organized and presented exhibitions, programs and publications that explore a broad range of currents in contemporary art and design.
A capital campaign is underway for the $32 million project, with $14 million raised to date, including two lead gifts of $5M apiece from Kathie and Steve Markel and Pam and Bill Royall, who together chair the ICA’s Campaign Committee. A director search is in process.