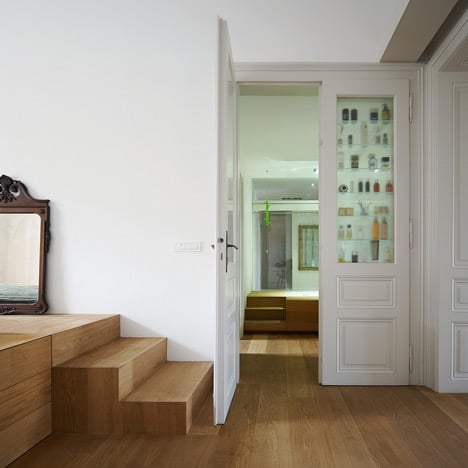Slovenian firm OFIS Arhitekti have created an apartment in Ljubljana where rooms are separated by staggered floors rather than walls, with storage areas located underneath.
The architects removed almost all of the original partitions to create an open-plan layout where only structural walls remain.
Original doors have been retained wherever possible, although one now functions as the back of a bathroom shelving cabinet.
See more projects by OFIS Arhitekti here, including a scaly apartment block with triangular balconies.
Photography is by Tomaz Gregoric and Jan Celeda.
Below is a longer description from OFIS Arhitekti:
Level apartment … inside Art Nouveau palace
2012_Ljubljana, Slovenia
The project is the renovation of an apartment contained within an art nouveau building originally designed and built in 1902 (architect C.M. Koch).
The building is a 5 floor residential block in the centre of Ljubljana overlooking a square surrounded by residential and mixed use buildings.
The original layout consisted of multiple rooms which creating an enclosed feeling within the apartment, the brief required a more open plan layout however with the different uses within the space clearly defined.
Many of the existing partitions were removed to create a more continuous space, leaving only the main structural walls to break the space up creating a constant circulation around the apartment and giving the feeling of a single entity broken by only a few elements.
Instead of using walls to define the uses, levels within the floor were created so that the open plan could be kept however a change in use inside the space was signified by a change in elevation.
Furthermore, storage and furniture were combined with the floors and walls to further add to the delineation of space, giving a more evident use to each space.
By designing the furniture to be contained within the walls and floor, using similar materials enforces the idea of creating separate purposeful spaces whilst generating a feeling that they are all connected and can be viewed as a single entity.
Storage throughout the apartment is achieved using a repeated element, creating hidden storage whenever the floor level is elevated, meaning the steps leading up to the sleeping level or shower level for example are not used solely as circulation but as storage also.
Hiding the majority of the storage means that a continuity of space and materials is kept which adds to the feeling of an un-interrupted space.
Location: Ljubljana historical City Centre
Type: Residential apartment
Client: private
Click above for larger image
Click above for larger image
Click above for larger image
Renovation Area: 115 m2
Click above for larger image
Project team:
OFIS arhitekti: Rok Oman, Spela Videcnik, Andrej Gregoric, Janez Martincic, Janja Del Linz, William Gibson, Estefania Lopez Tornay, Nika Zufic
Click above for larger image
Click above for larger image

