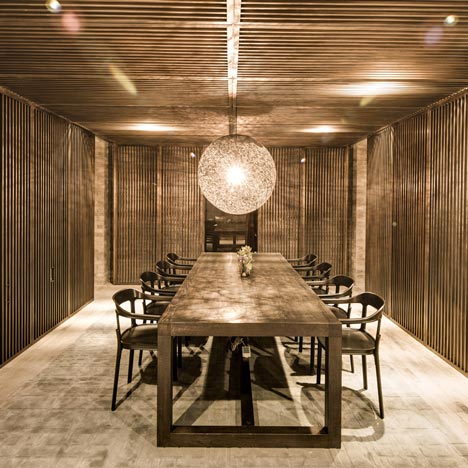Chinese architects Neri&Hu have completed this private member's club in Beijing.
A black entrance tunnel leads visitors up towards a reception two storeys above, which open out onto the double-height hall and exhibition gallery that are overlooked from the floors above.
From here, members can also visit a tearoom where drawers cover the walls, a room dedicated to wine-tasting or a library.
Colour palettes graduate from white to light and dark shades of brown, which includes whitewashed oak, smoked oak and teak for the ceilings, walls and floors.
A courtyard lounge occupies the top floor of the building, where openings in the roof exposed certain areas to the elements.
This year Neri&Hu were announced overall winners at the Inside Awards for their conversion of an army headquarters into a hotel.
See the project here and watch our interview with Lyndon Neri here.
Photography is by Shen Zhonghai.
Here's some more text from the architects:
YINGJIA CLUB at Vanke Beijing
Sales Club & Corporate VIP Lounge
Beijing. China
Located inside Vanke Beijing’s headquarters, the Yingjia Club is a new five-story multi-purpose VIP sales club built into the client’s existing office complex.
Responding to Vanke’s desire for a prominent facade identity and an interior program that is diverse yet flexible in the long term, Neri&Hu created a new exterior and maximized the internal multi-story experience with a mixture of intimate and public spaces interconnected through the different floors via new openings and a continuously winding staircase linking all the rooms.
Taking inspiration from Beijing’s traditional courtyard house, the architectural concept is about connecting the layered private and public spaces in both plan and section with paths and views that encourage visitors to explore and find their own moments of discoveries in between.
The exterior complements the busy interior with one cohesive screen box, uniting the different view openings and also providing a range of porosity relative to the programs inside through different louver densities.
Experientially, the progression into and up the floors gets brighter, lighter, and wider through the gradually changing material palette and quality of light.
Starting from the first floor, the black tunnel entrance evokes a sense of mysterious exclusivity that hints at revealing more just beyond the elongated shades of shadows.
As one enters through and arrives at the reception in the third floor, the layered experience begins to introduce itself, with the contrasting sequences of the compressed and expansive, private and public, black and white, and sky and earth unraveling with each step forward.
Walking along the cavernous, quiet corridors, one can always catch a glimpse of or enter directly into the two main, double-height spaces, the bright receiving hall and exhibition gallery.
From these big public spaces, one can also see through various rooms in the different levels and further into the sky above through overlapping frames of views and skylights, luring the curiosity deeper with the visual connection.
In the receiving hall in particular, a continuous stair path orchestrates the link throughout the entire space, first rising high from the third floor, next leading to the more personal experiences in the fourth floor (tea room, library, wine tasting room), then spiraling up to the top floor through the indoor and semi-outdoor lounges and bars, and finally arriving at complete openness into nature, clear sky, and views of Beijing at the outdoor viewing platform.
As visitors transition between the different rooms, they will interchangeably pass through the different public spaces, invited for gatherings in the open, meditated thoughts in solitude, rest in undisturbed tranquility, or other unexpected meetings with people.
From the different levels, platforms, atriums, windows, skylights, doorways, and reflections along the explorations, everyone will discover their own moments in the course of their journey.
Ground floor - click above for larger image
Third floor - click above for larger image
Fifth floor - click above for larger image
Click above for larger image

