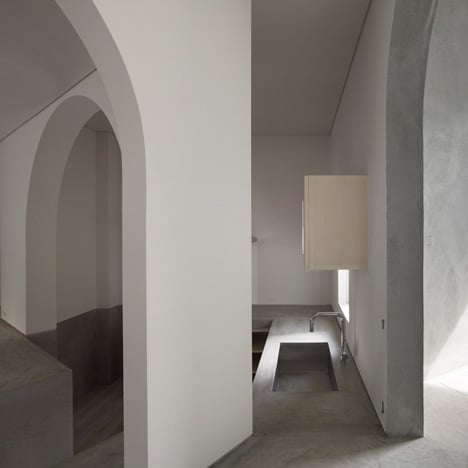The floor of the dining room becomes a worktop for the kitchen inside this Tokyo house by Japanese studio Urban Architecture Office (UAo).
With concrete walls both inside and out, the three-storey house has a staggered ground floor, which creates the recessed lower level.
Every doorway, window and opening in the house is arched, while four staircases connect rooms with two separate roof terraces.
On the first floor, a wide corridor doubles up as an office workspace and separates a bedroom from the triangular balcony opposite.
The uppermost staircase climbs one of the exterior walls to connect the second floor with the larger terrace, located on the top of the building.
The plan of the house is also split into three overlapping blocks, which are arrayed to face five little gardens.
This is the first project we've featured by UAo, but you can see more houses in Japan by other architects here.
Here's some more information from UAo:
ABE house
Dwelling as a Journey
Summary
This building's site is a sectionalized residential district close to Tokyo.
On each surrounding site, there is a court yard in front of the house, and almost the houses are built in a similar layout.
In contrast, we treated the site as a garden and arranged our proposal thinking about how to make the garden comfortable.
Thus, this house was created by connecting three types of volumes of different angle. From this a new life style "house into a garden" can begin.
Concept
To arrange many gardens on this site, the form of this house is created by connecting three types of volumes.
The garden constantly connects inside, creating a lifestyle inside the house close to the garden.
Rounded openings softly separate spaces from where one stands and the spaces of different levels connect personal spaces to each other.
Walking around various personal spaces of this house becomes like a "journey."
Location: Tama-shi, Tokyo
Architects: UAo
Structural engineers: Kanebako Structural Engineers
General constructors: Hanabusa Construction
Site area: 109.83 sq m
Building area: 43.81 sq m
Total floor area: 87.8 sq m
Structure: steel frame; 3 storeys
Principal use: private residence
Construction period: December, 2011

