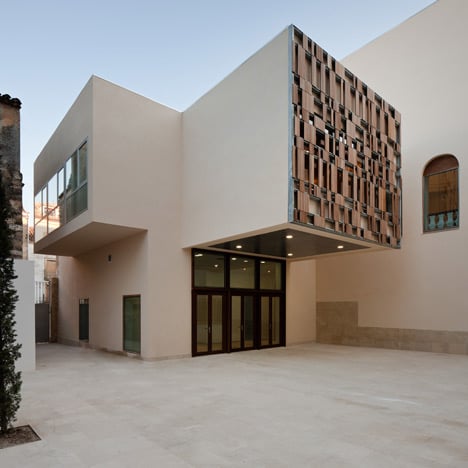Patchy timber shields the glazed upper storeys of this extension to a historic town hall in southern Spain by architects Viar Estudio.
The extension creates a new entrance courtyard at the side of the original 16th Century town hall, a former prison decorated in the Plateresque style in the centre of the World Heritage town of Baeza.
Above the glazed doors to the extension, an extended first floor cantilevers outwards to shelter arriving visitors.
This first floor also bridges across from the rear of the building to connect with a second block just behind.
This new four-storey building has the same timber shades across its extruded windows and features a wooden staircase that ascends in front of a shimmering golden wall.
The interior walls of the original town hall remain exposed and intact, so the junctions between new and old are highlighted.
See more recent projects from Spain here, including an outdoor swimming pool and a concrete sculpture museum.
Photography is by Fernando Alda and you can see more pictures of this project on his website.
Here's some more information from Viar Estudio:
The Baeza Township Project has been read as a unit in a duration, as a constant change process where the new design has been thought as an additional stratum, as the last sediment layer in time the building has created. The thought about the temporal process of architecture is fundamental.
Click above for larger image
Historical architecture is based on overlays, accumulating many different pasts in what could be called the «durée» of architecture. Henri Bergson said that the ultimate reality is not the being, nor the changing being, but the continuous process of change which he called «durée» or duration.
Click above for larger image
Architecture has a way of being in time, a becoming that lasts, a change that is substance on its own. The rhythm of the duration and of the successive changes connotes a dissolution process, subtraction, addition, mutation or a change of uses that befalls all architectural ensembles through time.
Click above for larger image
The Baeza Township Project is entwined within the concept of architectural «durée». It is designed thinking about the additive condition of the site, in the quality of change as the substance of the project and as a part of the character of the building in time.
Click above for larger image
The mixed state of -perception/memory- is what makes us see objects as a continuum, as relationship nodes. Thus, when we think, design or build our memory –which is also duration- is imprinted in the objects and architecture becomes a way of inscribing time on matter.
Click above for larger image
Man’s impression in every manipulated object –material or speculative- sets us in a place in time because as we build, pile, glue or pour we change the geologic, industrial or poetic time of matter humanizing it, making it ours, giving it –as we impress our vital time in it - a human breath.
Click above for larger image
The fundamental question: How do we understand the historic building? The answer rose slowly; we think of the building as a fragment –almost a stump-, as an element enwrapped in itself, with no ability to suggest, nor create, nor to define its own structure. The strategy was to clean up the building’s additions, to accept the historic building as an unfinished fragment and to envelop it with new construction.
Click above for larger image
The historical building –the fragment- does not create a new building; it is the town’s logic which generates, encloses and wraps the existing fragment; it is the spontaneous city growth, the organic structure of its patios what hugs it.

