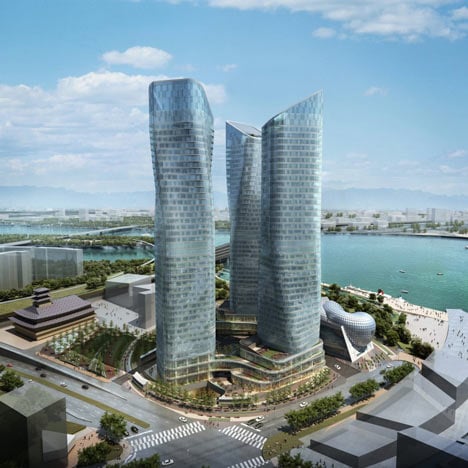Skyscrapers in Seoul: the first of two stories about buildings that architect Daniel Libeskind has designed for the Yongsan International Business District that he masterplanned for Seoul, South Korea, features three towers inspired by the movements of a Korean Buddhist dance.
Named Dancing Towers, the 41-storey skyscrapers will each have a curved body that the architect likens to the twisted sleeves of traditional Seung-Moo dancers' costumes.
All three towers will be positioned on a single podium, which will house the shared foyer for 834 apartments on the upper storeys.
Just like SOM's proposals nearby, the towers will contain structural columns within their curtain wall facades, so as not to interrupt the spaces within.
See more stories about the Yongsan International Business District, including a slideshow of all the projects commissioned by developer DreamHub.
Here's a project description from Studio Daniel Libeskind:
Dancing Towers
Dancing Towers, a project that is part of the new Yongsan International Business District YIBD development in Seoul, is a mixed used development that consists of three 41 story residential towers,( a total of 834 total residential units) with amenities, retail, parking and a connecting commercial podium base.
The design for the Dancing Towers is inspired by the traditional Korean Buddhist Dance known as Seung-Moo. The subtle rotation of the towers creates the illusion they are dancing, as inspired by the long sleeves of the Seung-Moo dancer’s traditional costumes, gracefully propelled by the dancer’s movements. The towers are engineered with a unique structure of a central concrete core and alternating cantilevered fin walls to support the floors that create column free buildings that allow the forms to ‘dance’ and twist while opening up panoramic views from the apartment interiors.
While creating an interrelated composition, the location of the three towers in the site and each tower’s rotations are oriented to create maximum light and views toward the water, the YIBD project, the city of Seoul and the mountains beyond for the residents.
Location: Seoul, South Korea
Building size: 265,000 sq.m
Structure: Concrete central core with cantilevered concrete fin walls and floor slabs
Client: Dream Hub, AMC – Yongsan Development Co., Ltd.
Structural engineer: ARUP
Mechanical / Electrical / Plumbing engineer: ARUP
Landscape architect: Martha Schwartz Partners
Lighting designers: Focus Lighting
Status: In design

