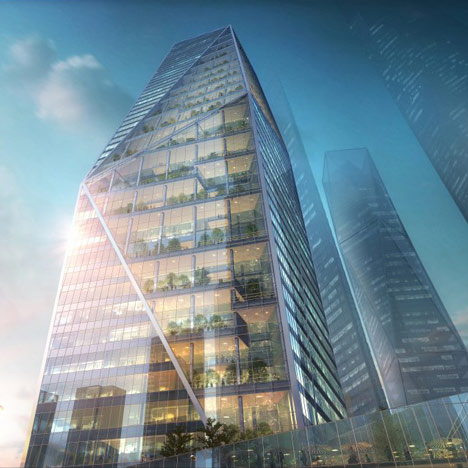
Harmony Tower by Studio Daniel Libeskind
Skyscrapers in Seoul: this skyscraper with a pointy midriff is the second of two stories about buildings designed for the Yongsan International Business District in Seoul, South Korea, by architect Daniel Libeskind.
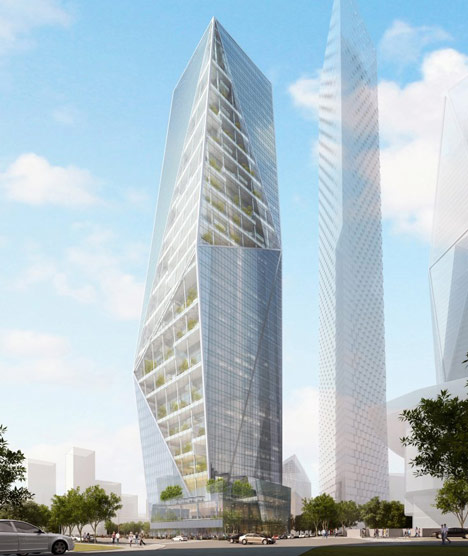
Harmony Tower will be located in the north-eastern corner of the new commercial district next to another skyscraper designed by architect Dominique Perrault and will contain offices on 38 of its 46 floors.
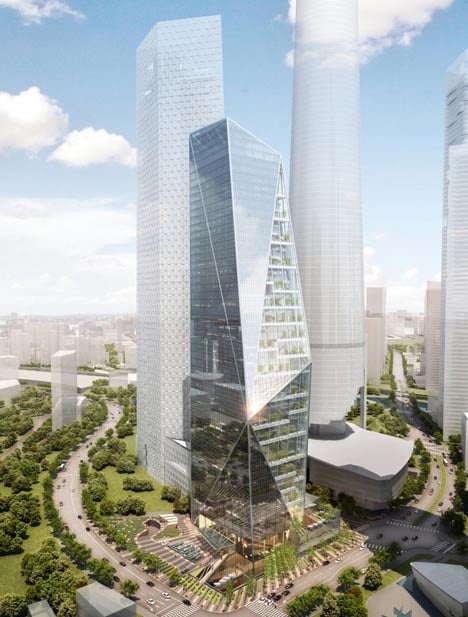
Sheltered gardens will line the southern and eastern facades, offering views out towards the nearby Han river.
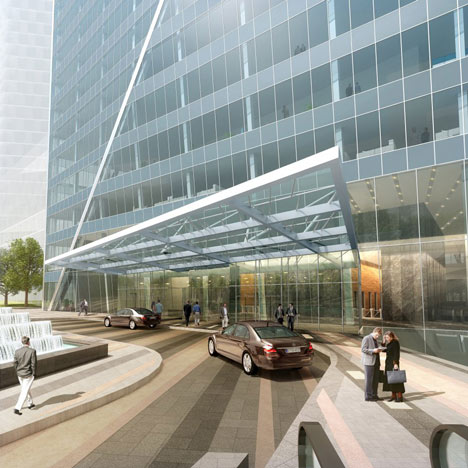
The base of the building will also taper inwards to create a larger area of landscaping around the entrance.
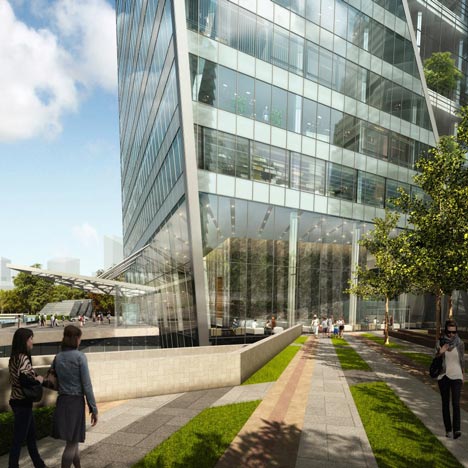
See more stories about the Yongsan International Business District, including a slideshow of all the projects commissioned by developer DreamHub.
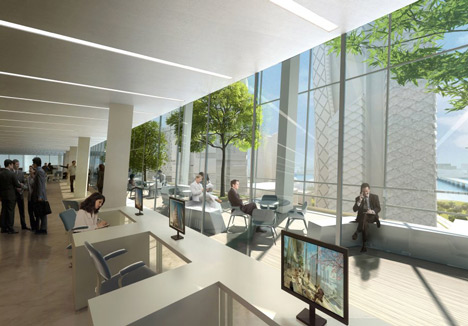
Here's some more information from Studio Daniel Libeskind:
Harmony Tower
Harmony Tower, a project that is part of the new Yongsan International Business district (YIBD)development in Seoul, is an iconic, 21st century sustainable office tower that is 46 floors.
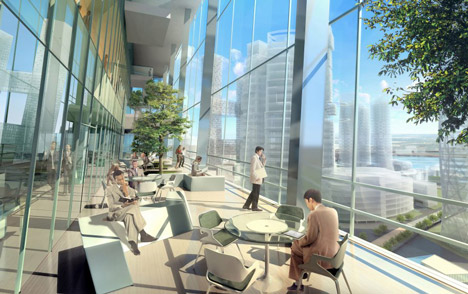
The design for the tower is inspired by YunDeung, traditional Korean paper lanterns. The concept is to create a tower as a faceted lantern, whose multiple planes reflect the sky and the earth and capture the light on its differing angles, creating a glowing gateway and beacon in the YIBD site.
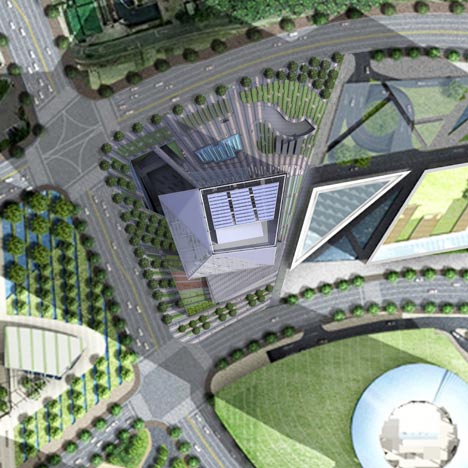
The sculpted tower is subtly shaped by the urban context. The tower tapers at its base to create a feeling of space and openness for the pedestrian plaza. The form then reaches out in the middle of the tower to maximize the floor plates and Han River views and to create a sense of scale marking the gateway from the western entrance to the site. The tower then tapers back and up to its top to allow the most light and air onto the other towers around, creating a strong ascending peak to the tower. The tower form creates multiple perspectives, like a sculpture in the round, with an ever changing public profile responding specifically to the site.
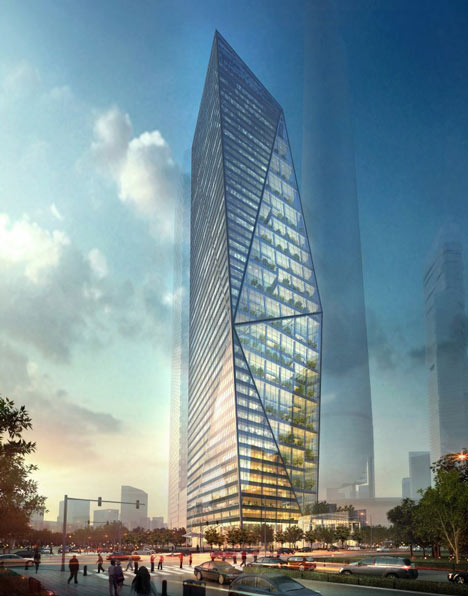
The tower contains unique vertical winter gardens on the south and west facades, providing users access to natural ventilation and planted park settings at each of the 38 office floors. The gardens not only act as a special amenity to all the tenants, but also a buffer to the direct sunlight hitting the glass building. The gardens function as open, park space within the building, but also help to reduce the heat gain and allow the building to function more sustainably. Harmony Tower is a state of the art workplace, interweaving themes of nature, sustainability, and efficiency in a faceted, sculptural form.
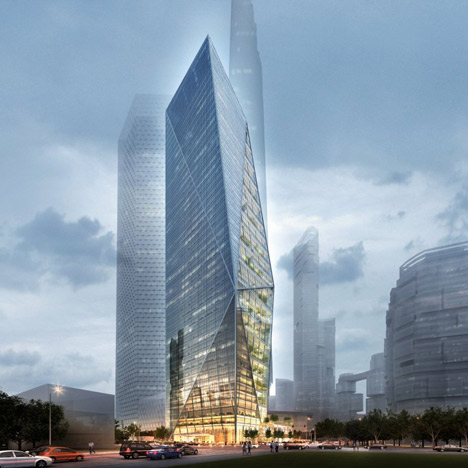
Location: Seoul, South Korea
Building size: 100,000 sq.m
Structure: Concrete central core and floor slabs with steel columns and mega bracing
Client: Dream Hub, AMC – Yongsan Development Co., Ltd.
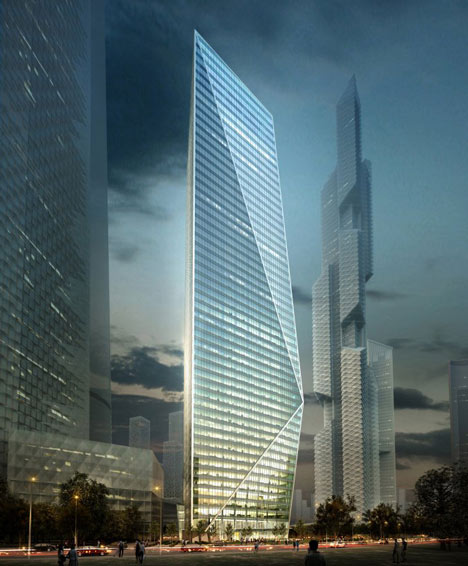
Structural engineer: ARUP
Mechanical / Electrical / Plumbing engineer: ARUP
Landscape architect: Martha Schwartz Partners
Lighting designer: Focus Lighting
Status: In design