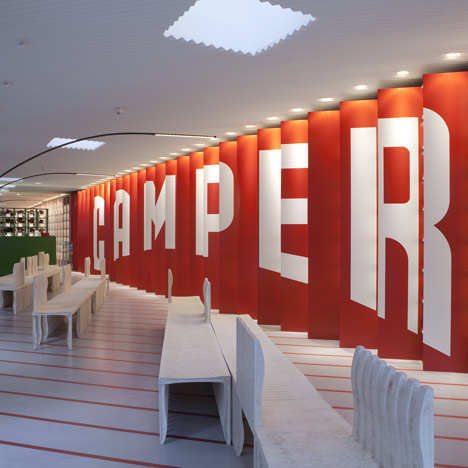Japanese architect Shigeru Ban has completed a New York store for footwear brand Camper where all the shoes are hidden away.
The shoes are revealed to customers as they enter the shop, contained in cubbyhole shelves behind the 2.5 metre-high letters that spell out the name of the brand on a sawtoothed back wall.
Furniture from the architect's 10 Unit System create seating rows that copy the 45 degree angles of the zigzagging back wall and a red-striped concrete floor follows suit.
The cash register rests on a a desk covered in fake grass at the back of the store, while a framework of cardboard tubes gives the building a gabled roof.
Although Ban was the designer of the store, the project was delivered alongside New York architect Dean Maltz.
A list of high-profile architects and designers such as Doshi Levien and Jaime Hayón have designed stores for Camper. See more of them here.
Here's some more details from the project team:
House of Shoes
The Existing Building has been gutted to make way for a 1,200 SF Retail Space on the Ground Floor with 1,200 SF of Basement Storage below. Atop the flat roof is Shigeru Ban's signature Paper Tube Structure in the form of a triangle. The new gable shape celebrates Camper's first Owner occupied building in New York, thus becoming Camper's "House of Shoes".
Billboard Display
Seen from the corner of Prince and Greene Streets, one first sees a Red Wall with White Letters boldly displaying the Camper name. It isn't until one enters the store that one sees a disintegration of the letters and discovers the shoe display revealed in cubbies arranged in a 45-degree angle in plan behind the Red Wall. The 45-degree angle is echoed in a polished concrete floor with epoxy red stripes and a corrugated metal ceiling that is red on one side and white on the other. At the far end of the space is a mirror that simultaneously allows one to see a reflection of the white-sided elements of both the shoe display and the ceiling that is in sharp contracts to the red, when seen from the front.
Furnishings
In the space is a white seating area/shoe display made up of from elements of the Shigeru Ban' 10-Unit-System, manufactured by Artek and black floor stand light fixtures, called Yumi by FontanaArte.
Street Life
The original non-historic pseudo-traditional façade was altered by removing the existing bulkheads under each window and was replaced with sliding glass doors enabling multiple entry points to the store. When the doors are slid open the building becomes a completely connected to the street, enlivening the street and acting like a covered bazaar. This feature to open to the street energizes the Soho district in a manner similar to the outdoor bazaar that exists at Spring and Wooster Streets
Green
At the far end of the store is moss covered cash wrap, with green colored shoe display behind. This hint of color emphasizes a sense of nature and makes reference to the outside world further blurring the distinction between inside and outside.
Design Ingenuity- Sliding Doors
To completely open the store to the street, stackable sliding doors were employed. Shigeru Ban Architects worked directly with the manufacture build on and innovate with existing manufacturer technology to provide a weather tight seals to meet current energy code requirements.
Project: Camper Store in Soho
Site: 110 Prince Street at the Corner of Green Street
Credit: Shigeru Ban Architects + Dean Maltz Architect
Design Architect: Shigeru Ban Architects
- Design Partner - Shigeru Ban
- Managing Partner -Dean Maltz
- Director of Projects - Nina Freedman
- Architect - Ji Young Kim
Executive Architect: Dean Maltz Architect
- Principal - Dean Maltz
Engineers: Robert Silman Associates - Structure
- Partner - Nat Oppenheimer
Icor Associates LLC - Mechanical
-Partner - Igor Beinstock
Contractor: Michilli Construction and+ Consulting
- President - Angelo

