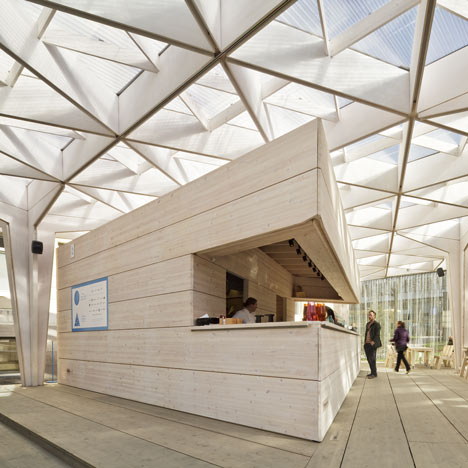Tapered tree-like columns support a triangulated wooden canopy at this summer pavilion in Helsinki designed by Aalto University student Pyry-Pekka Kantonen (photos by Tiia Ettala).
Constructed by a team from the university's wood studio, the temporary pavilion provides a sheltered event space between the Museum of Finnish Architecture and the Design Museum that can be used for outdoor exhibitions, talks and workshops.
Triangular structures accomodate a bar at one end of the deck and toilet facilities at the other, while translucent curtains can be pulled around the sides of the space for privacy.
Dezeen attended the opening of the pavilion earlier this month. See our snapshots from the visit on the Dezeen Facebook page.
Here's some more information from the festival organisers:
World Design Capital Helsinki 2012 Pavilion offers open programme for everyone for 105 summer days
The World Design Capital Helsinki 2012 Pavilion opening in the centre of Helsinki for the summer months will be a meeting place open to everyone. Together with the surrounding Design Museum and the Museum of Finnish Architecture it will form the heart of the WDC Helsinki 2012 for the summer months. The Pavilion is a facility open to everyone, where you can see and experience what the world design capital year is all about. It is where a better city is developed together.
The wooden pavilion designed by a group of Aalto University Wood Studio students and specialists represents architecture of a new era and top know-how of Finnish wood construction. The Pavilion is implemented jointly by Aalto University, Museum of Finnish Architecture, Design Museum, UPM, and World Design Capital Helsinki 2012.
The Pavilion will be open from Tuesday to Sunday, 12 May–16 September 2012, from 11 am to 9 pm, with the exception of Midsummer, when it will be closed for three days. It offers free of charge programme and recreation for everyone during the 105 days it will be open. The programme has been co-ordinated by the think tank Demos Helsinki. The programme will be complemented by the versatile exhibition offering of the Design Museum and the Museum of Finnish Architecture, which will offer an overview of Finnish design and the city built by the water.
A café serving locally grown summer food will also operate in the Pavilion, as well as a reading corner inviting visitors to browse topical publications and treasures of the archives. A push cart shop will offer WDC Helsinki 2012 products for gifts, souvenirs, or presents.
Architecture
The Pavilion is the heart of the World Design Capital Helsinki 2012 - an open and easy to approach building, which enables the organisation and integration of many types of functions and events. Through its physical shape and function the Pavilion connects the Museum of Finnish Architecture and the Design Museum, and creates a lively place in the otherwise forgotten lot. The sunny building will let the visitor enjoy the best parts of summer, the triangle-shaped grate roofing will provide the Pavilion with a playful light which sweeps over the terrace as the day passes. The Pavilion will gather visitors together to enjoy the refreshments and arts, situations and people, get to know and bump into what's new.
Space concept
The Pavilion consists of a roofed terrace and two triangle shaped premises. The smaller triangle has a kitchen and outdoor café counter. The larger triangle hosts a programme space, which can be expanded to the terrace. The cafeteria kitchen and serving facility, as well as the programme space can be closed, and are semi-warm indoor facilities.
Structures
Foundation and terrace level: The building is set on a gravel levelling. No excavation work or casting will be done. The terrace structures will be made of structural timber, and the platform of pine glue board planks.
Premises which can be closed: The premises which can be closed will be built of prefabricated pine glue board elements.
Roofing: The pillars of the roofed area are set on 20mm thick plates placed on the gravel levelling. The pillar is a six-pointed plywood box structure. The pillars are tied together horizontally with rods. The box structure consists of core lattices made of structural timber, and 18 mm plywood with birch veneer surface.
The roofing consists of triangle-shaped grate beams and transparent covering. The beams are glued box beams, similar to the pillars, with 18 mm beach veneer surface and a core lattice of structural timber. The covering is transparent polycarbonate cellular board.
Design
Aalto University Wood Studio students: Pyry-Pekka Kantonen & Markus Heinonen, Marko Hämäläinen, Janne Kivelä, Wilhelmiina Kosonen, Inka Saini
Tutors: professor Pekka Heikkinen, engineer Hannu Hirsi, architect Risto Huttunen, designer Mikko Paakkanen, architect Karola Sahi
Project Manager: Ransu Helenius

