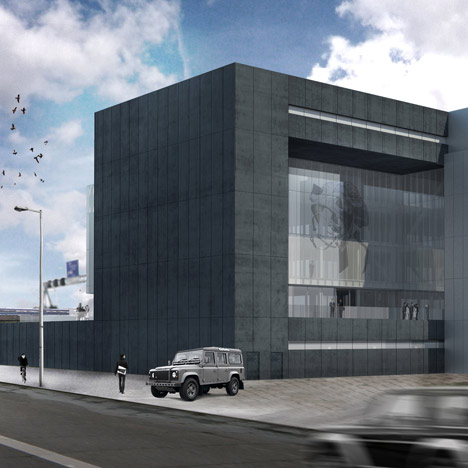Construction has begun on the new OMA-designed headquarters for fashion brand G-Star RAW in Amsterdam, which will feature a facade that slides open.
Located within industrial district Zuidoost, the new building will have walls of glass and black concrete.
The company's creative activities will be visible through the glazed centre of the long rectangular structure, while everything else will be tucked out of sight above and below.
Huge sliding doors will allow the entire north facade of the building to open, leading into a large multipurpose events space that G-Star RAW plan to use for hosting workshops and fashion shows.
We've published a number of stories about OMA this month, including a pyramidal cinema, the China Central Television headquarters and a stage set for an ancient outdoor theatre.
We've also recently filmed Rem Koolhaas giving an introduction to the Garage Center for Contemporary Culture in Moscow.
See all our stories about OMA »
See all our stories about G-Star RAW »
Here's some more information from the architects:
OMA designs new G-Star RAW Headquarters
Construction begins today on the OMA-designed headquarters for fashion brand G-Star RAW. The project, led by OMA partners Reinier de Graaf, Ellen van Loon and Rem Koolhaas, will consolidate G-Star RAW’s existing disparate facilities into a single 27.500m2 horizontal building.
G-Star RAW will put creativity at the centre of its new headquarters in Amsterdam. The building has been designed to make a distinction between the creative nucleus, containing the core departments of the brand, and the support activities. Contrasting materials are used to mark this difference; the creative core is visible through a glass façade, while the surrounding service ring is discrete, rendered in black concrete. The lower part of the ring forms a plinth for parking and drop-off access and a podium for an ongoing program of events.
Located in the industrial Zuidoost area of Amsterdam, the headquarters will also feature a multi-use area – the RAW-space – situated on the north side of the building. A shifting façade will move with the changing uses of the RAW-space; its sliding hangar-style doors will maximize flexibility for events, workshops and fashion shows. The variations in the form will support a dynamic program, reflecting the spirit of G-Star RAW.
Reinier de Graaf commented: “We have programmed into the building the possibility of public activities as well as creative incubation for the next phase of G-Star RAW’s evolution.”

