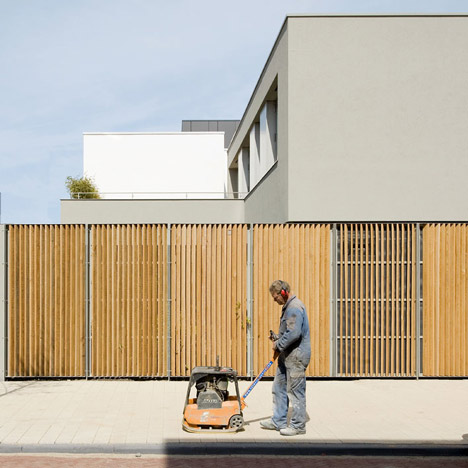This house for a pianist and a violinist in Leiden, the Netherlands, is the latest in a series by Dutch architects Pasel Kuenzel on the site of a former slaughterhouse.
Named V12K0709, the house occupies a rectangular plot and screens two courtyard gardens behind its slatted timber exterior.
Most of the ground floor spaces open out onto these gardens, including a music room where the occupants can practise their instruments.
Two more terraces are located on the first floor and overlook those below from opposite corners.
The house and its neighbours form part of a masterplan by Dutch architects MVRDV and you can see more completed projects in the area here.
See all our stories about Pasel Kuenzel Architects »
See all our stories about Dutch houses »
Photography is by Marcel van der Burg.
Here's some more text from the architects:
V12K0709
Piano House
This remarkable urban villa, designed by Dutch architects Ralf Pasel and Frederik Künzel, is located on the site of a former industrial area, in the heart of the Dutch city of Leiden.
The spatial idea of this urban residence is based on a 3 metre high, all-embracing wooden screen that surrounds the whole site enclosing as well the building volumes as the building voids of the patio and garden.
The composition of this wooden filter, made out of 'dancing' timber fins, refers directely to the musical oeuvre of the concert violist and the pianist living in the house.
Click above for larger image
It manifests a crescendo of multifaceted visual relationships and allows for an exceptional syncopical relation between public and private life; between inside and outside the house.
Click above for larger image
While the merging interior and exterior spaces on the groundfloor are taken up by the living and music areas, the upperfloor comprises various private rooms with individual roofterraces.
Architect: pasel.kuenzel architects, Rotterdam, NL
Team: R. Pasel, F. Künzel, S. Wolff
Client: Private

