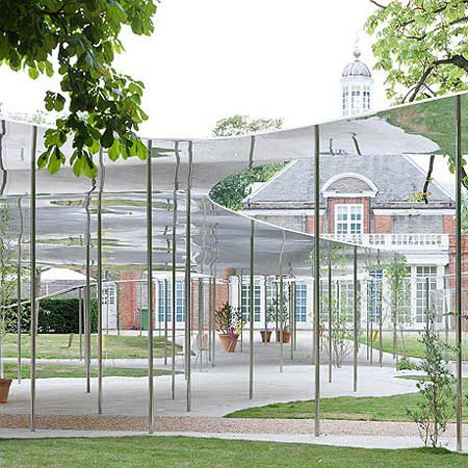
Dezeen's guide to... Serpentine Gallery Pavilions
Herzog & de Meuron and Ai Weiwei's Serpentine Gallery Pavilion was our most popular architecture story last week so here's a run-down of all twelve temporary pavilions over the years by architects including SANAA in 2009 (above, photographed by Iwan Baan), Jean Nouvel in 2010 and Frank Gehry in 2008.
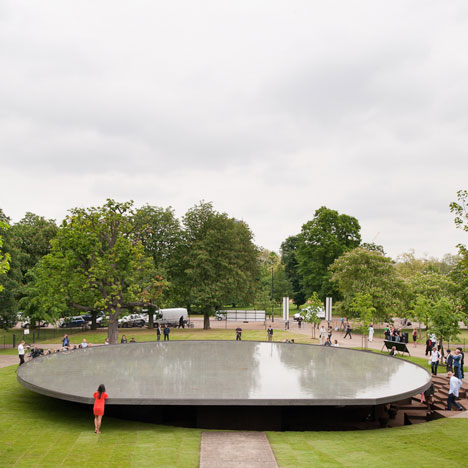
This year, Swiss architects Herzog & de Meuron with Chinese artists Ai Weiwei were the twelfth team to be awarded the commission to build a temporary structure in front of the Serpentine Gallery in Kensington Gardens, London. See the completed building here and see our exclusive video tour of the project with Jacques Herzog.
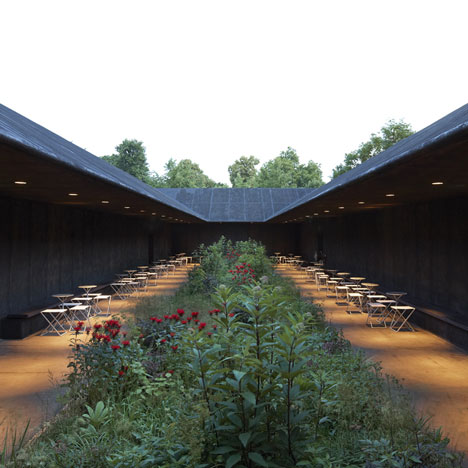
In 2011, Swiss architect Peter Zumthor created a black cloister with a garden at its centre. Watch Zumthor talking about the pavilion and his work in our interview on Dezeen Screen. Photo is by Hufton + Crow.
The unpaid commission to design the pavilion goes each year to a major architect who hasn't yet built in the UK and is regarded as one of the most highly sought-after small projects in world architecture.
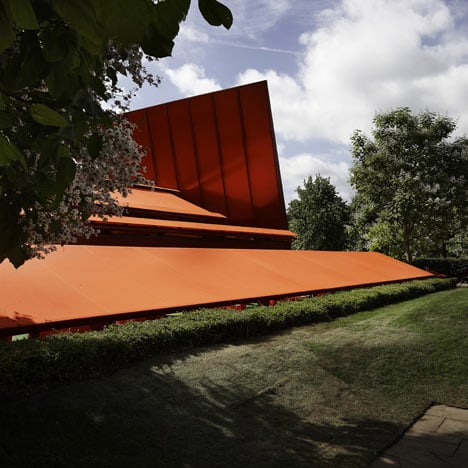
2010 saw French architect Jean Nouvel create a very red building with an agricultural feel to it (above). Photo is by Julien Lanoo.
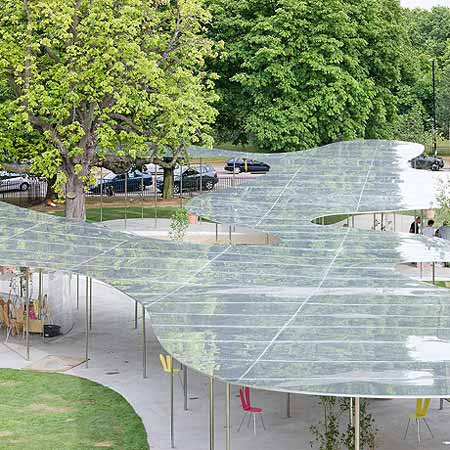
The 2009 pavilion featured a blob-shaped metal roof held up on extremely thin columns, designed by Japanese duo Kazuyo Sejima and Ryue Nishizawa of SANAA. Photo is by Iwan Baan.
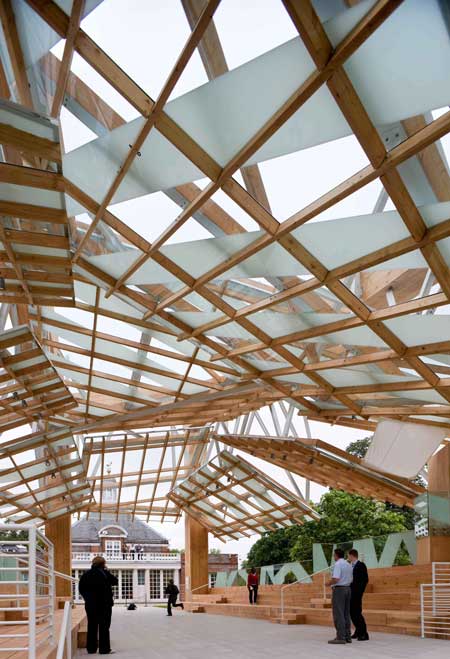
Frank Gehry designed the 2008 pavilion, which featured giant timber columns supporting a fractured steel and glass roof. Photo © Iwan Baan
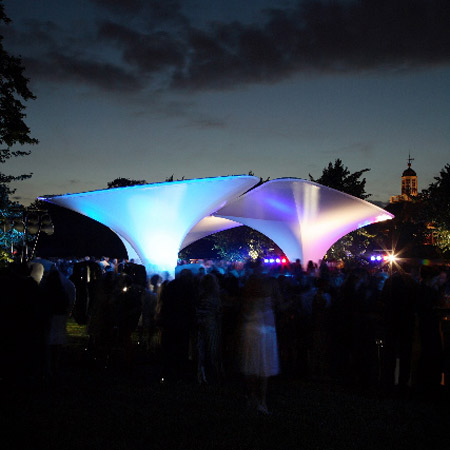
In 2007 there were two pavilions. Zaha Hadid (who had already designed the inaugural pavilion in 2000) returned with an installation of three fabric-clad forms called Lilas, created at short notice to host the Serpentine's annual summer party due to construction delays on the pavilion proper...
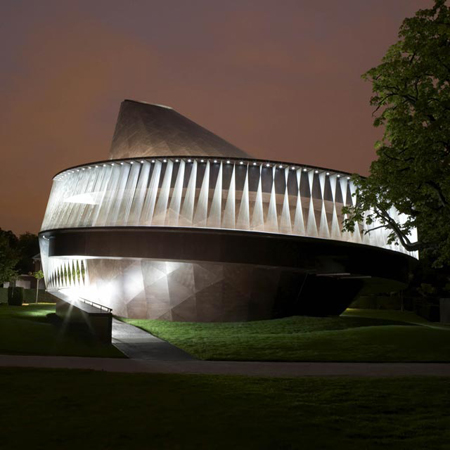
... which was a spinning top-shaped affair designed by artist Olafur Eliasson and Norwegian architect Kjetil Thorsen of Snøhetta. Both photos © 2007 Luke Hayes
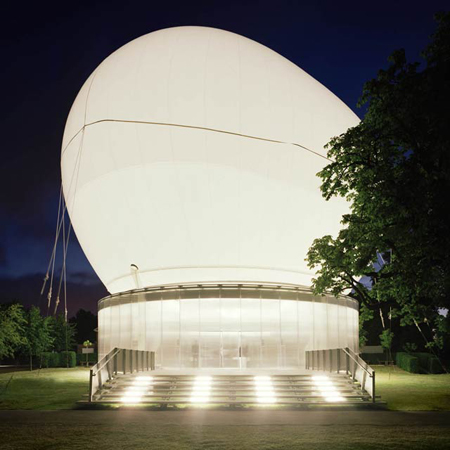
We're now back in a time before Dezeen existed so we can't link back to our stories... in 2006 Dutch architect Rem Koolhaas teamed up with engineer Cecil Balmond of Arup to create translucent circular space was topped with a giant balloon that could be raised and lowered according to the weather. See all our stories about Rem Koolhaas. Photo © John Offenbach
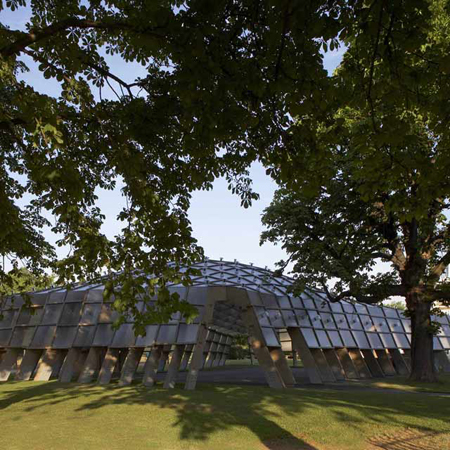
In 2005, Portuguese architects Álvaro Siza and Eduardo Souto de Moura teamed up with engineer Cecil Balmond of Arup, producing a design based on a distorted rectangular grid and constructed from a series of interlocking timber beams. Photo © 2007 Richard Bryant/arcaid.co.uk
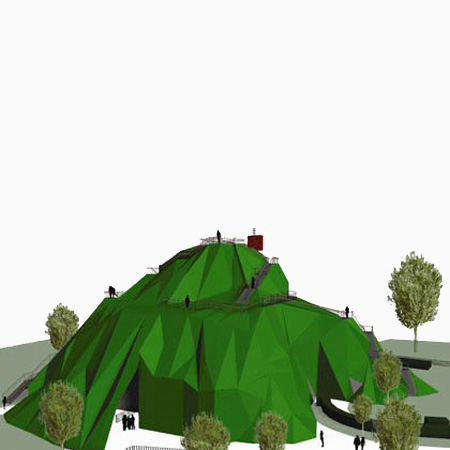
The series skipped a year in 2004, as the artificial mountain (above) proposed by Dutch architects MVRDV proved too complex to build. See all our stories about MVRDV.
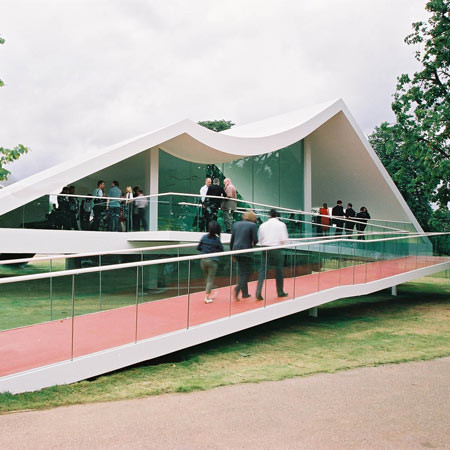
The Serpentine Gallery Pavilion 2003 (above) by Brazilian architect Oscar Niemeyer was made from steel, aluminium, concrete and glass, with a red ramp and partly submerged auditorium. Photo © 2007 Richard Bryant
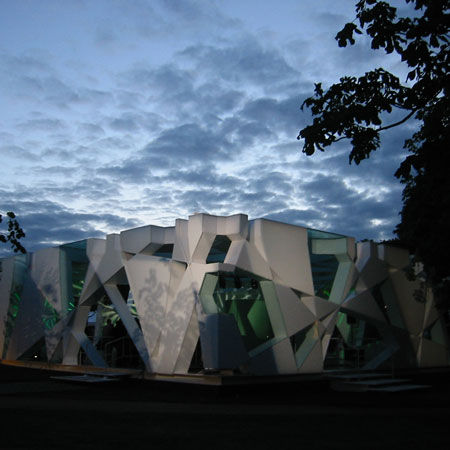
Japanese architect Toyo Ito's 2002 pavilion used a random pattern of triangles and trapezoids that was derived from the algorithm of a cube that expanded as it rotated. Photo © 2007 Deborah Bullen.
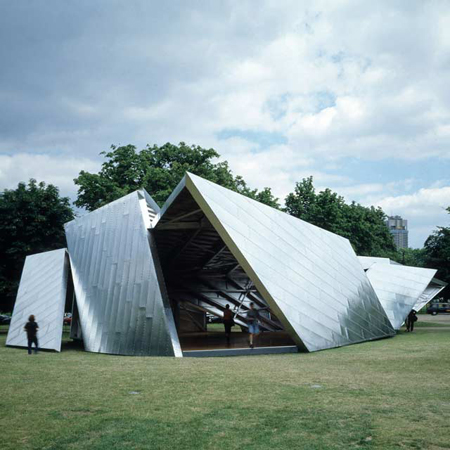
In 2001, Daniel Libeskind presented Eighteen Turns (above), a series of aluminium panels with folds that made reference to origami. Photo © 2007 Hélène Binet
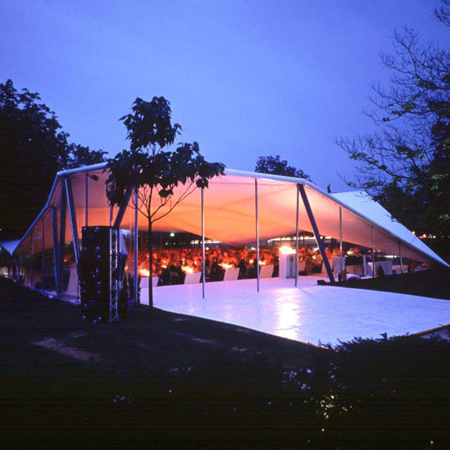
In 2000, Zaha Hadid was the first architect invited to design a temporary summer pavilion for the gallery. Her design was a fabric-clad, triangulated steel frame structure (above). See all our stories about Zaha Hadid.

The Serpentine Gallery Pavilions are featured in our book, Dezeen Book of Ideas. Buy it now for just £12.