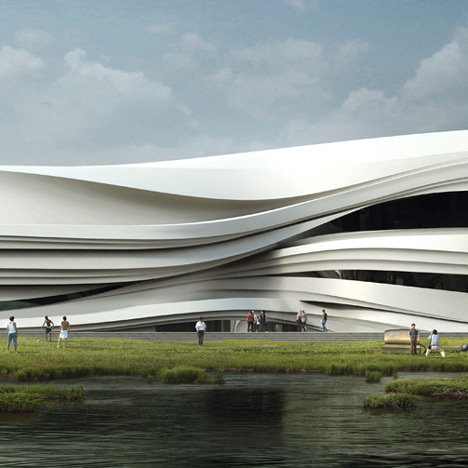Layers of sediment left by the gradual shift of the Yellow River inspired the facade of this arts museum that will be built near Yinchuan, China.
Designed by Chinese architects We Architech Anonymous (WAA), the Yinchuan Art Museum will be the first completed building of a new Yellow River Arts Centre on a wetland site that the 3,400 mile river once ran through.
Glass Reinforced Concrete will be used to create the smooth curves of the ribbon-like facade, which will screen three floors of exhibition galleries, classrooms, a library and a theatre auditorium.
The building is due for completion at the end of 2013.
The museum is one of several ambitious projects proposed in China in recent months. Others we've featured include an art museum with four overlapping peaks and a hotel comprising lots of small buildings on a gigantic set of shelves.
See all our stories about China »
The text below was sent by Waa:
Some Information about the Place
The Yinchuan Art museum will be the first project developed within this new arts district centre named the yellow river art centre (YRAC) located within 20km of the city centre, its function will be to knit subsequent communities together enhancing the wellbeing of future local social infrastructure.
Click above for larger image
Some Information about the architecture
Millennia has passed since the Yellow river shifted course passing through the site between dynasties of the Han and the Qing leaving the land in its current state as a now protected wetland. A narrative unfolds demanding movement and tension and the museum’s architecture is pinpointed. Focusing on the modern study of geomorphology (an observation of natural land formations), and harnessing the identity and perceived power of the yellow river and its shifting locations we drew inspiration of the architecture by its resulting impact of erosion on the landscape. Sediment and top soil layers formed parallel to the surface over millennia are now removed. A natural occurrence known as “unloading” now goes to work changing the geological landscape pressures released on underlying rock allows shifts upwards the result of which, we can observe as undulations and distortions in the initially parallel sediment layers to become waves over the design of the surface skin of this building.
Click above for larger image
The Museum’s massing becomes a diagram of these geological forces visible in the sedimentary creases abundant on the facade. Using parametric techniques we were able to visualise these layers and texturise the facade to implant an identity which echoes time through its weathering. Emulating these natural landform processes frees a language intrinsically linked with ‘Place’ while hinting of this ‘place’ as a time before human history. This Experiment with an abstracted ‘Growth’ of a building has taken the form of accentuating the landscape, creating distinct man made insertions to augment the existing topography and give the museum its identity.
Some Information about its construction
The Museum is constructed with GRC (Glass reinforced concrete) technologies never before utilised at this scale previously before within China. This construction technique allows for the seamless transition of data from computer added modeling programs to fabrication, removing human error from the construction process. Our finalized computer model was analysed and using CNC milling machines each panel was fabricated as a form to which concrete was poured with fiber-glass to create a very thin strong mould. These will then be constructed on site and sealed to give a seamless finish. There are many advantages to GRC its light durable and strong these allow us to reduce super structure to avoid unnecessary wastage in materials.

