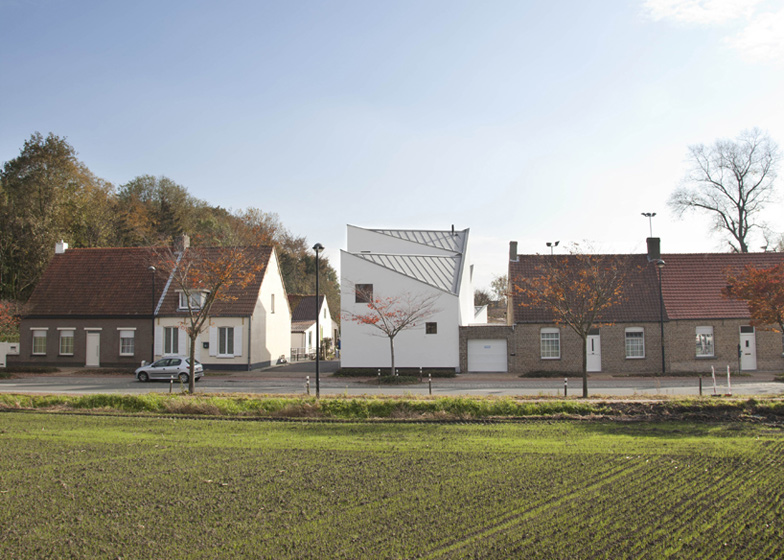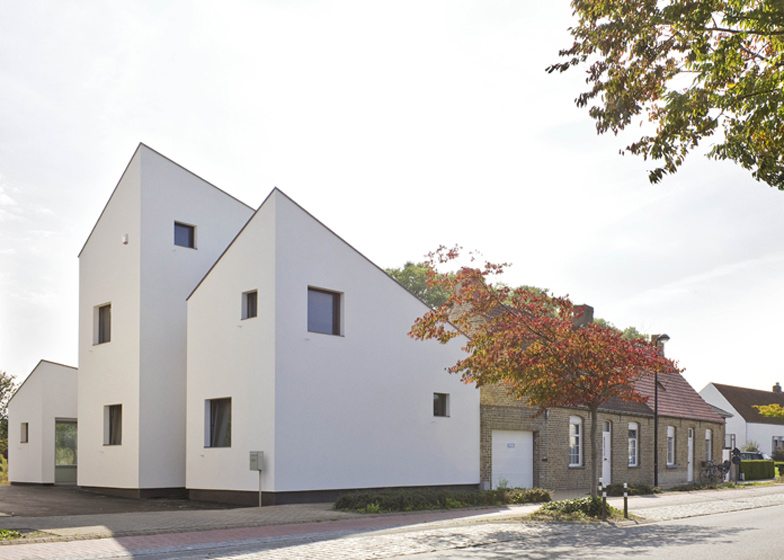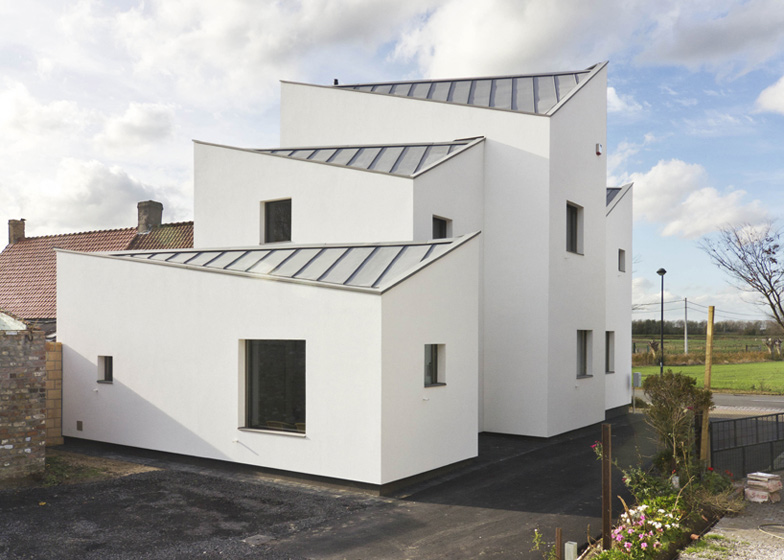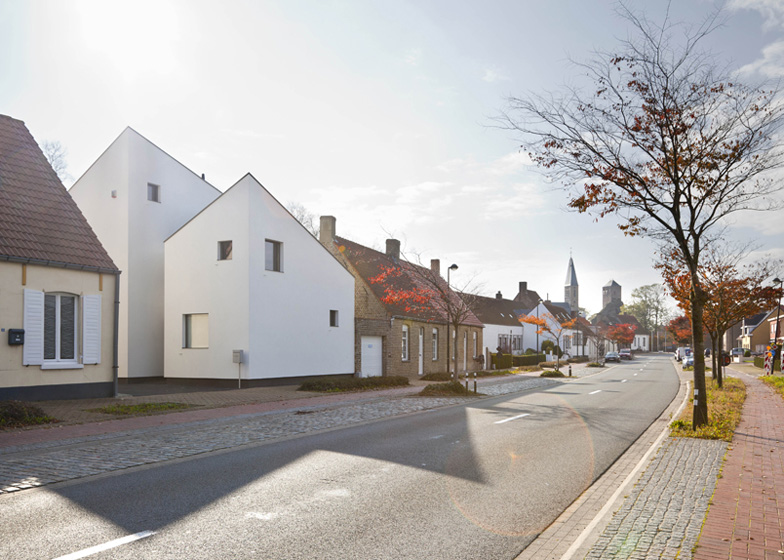Slideshow: architects Cristian Panaite and Katrien Devreese have inserted a stark, geometric doctor's surgery into a row of traditional brick houses in a quiet village in rural Belgium.
Located along a country road just north of Bruges, the village surgery comprises four connected blocks with angular zinc roofs that contrast with the clay-tiled gables on either side.
The surgery replaces a derelict house on the street, which overlooks farmland.
While its neighbours have doors facing directly onto the street, the surgery's entrance is tucked around the side of the building.
Other interesting healthcare buildings we've featured include a marble-fronted dental surgery and a bright red psychiatric centre.
See more stories about buildings for healthcare »
Here's a little more information from Cristian Panaite:
Dudzele is a village situated along a remote road linking the picturesque historical city of Bruges to the north sea shore. The main public space and the urban form of the village is defined by the main street, once a country road cutting through the landscape.
The architects were asked to replace a ruined modest existing house, aligned to the main street, with a new building, housing the main medical facility of the village.
How to insert this needed function in an old village without disturbing the tranquility which reigns the place for centuries?
The project arises as a series of different volumes interfering with the linear development of the main street.
The first one borrows the low scale of the neighboring context, the second one reaches the highest point giving to the whole visual independence while the last two are gently melting in to the flat landscape of the backyard.
The interior spaces are simultaneously shaping and shaped by the different functions: waiting room, reception or consulting rooms, altogether developed and rigorously aligned along the access route to the backyard.
By reinterpreting the existent urban situation, the project creates a new open visual perspective perpendicular on the main road, offering more urban deepness to the main street.
architects: Cristian Panaite architect & Katrien Devreese ing. architect
location: Dudzele, Bruges, Belgium
structure: Util
clients: dokter Devreese dokter Helegeer
surface: 215m²
completion: 2012




