Casa G+S by Grooppo
Hexagonal tiles create honeycomb-patterned floors inside this nineteenth century Italian house refurbished by architects Grooppo.
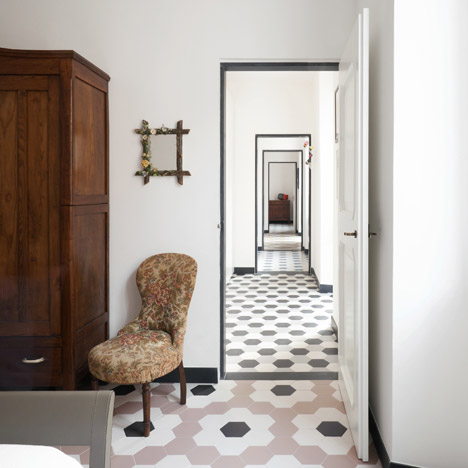
They renovated just one of the house's three storeys, adding reclaimed and antique furniture to the objects already owned by the family.
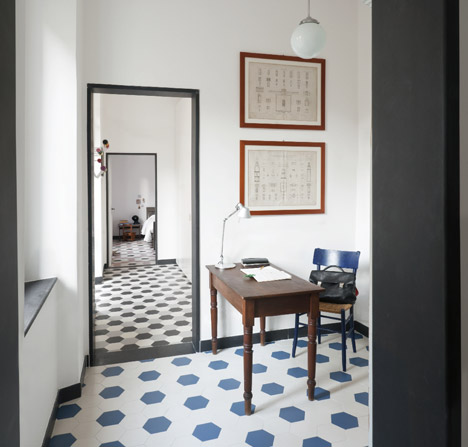
The six-sided porcelain floor tiles are laid in different colours and patterns in seven of the eight rooms, while the kitchen features a chequerboard of black and white square tiles.
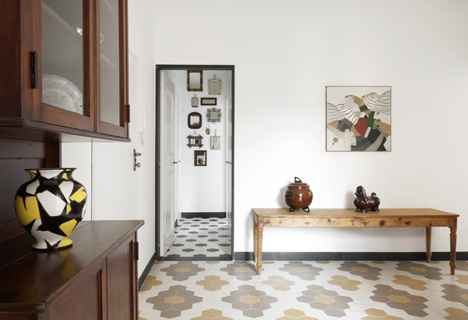
Door frames and skirting boards are painted black throughout so that they stand out against the white walls.
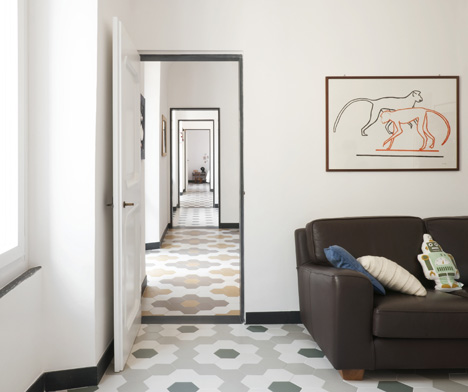
We also recently featured a Spanish apartment with mosaic flooring - take a look here.
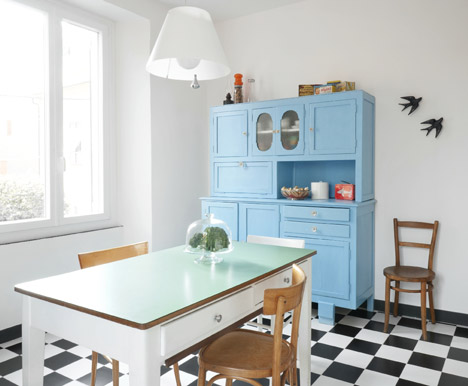
See more stories about residential interiors »
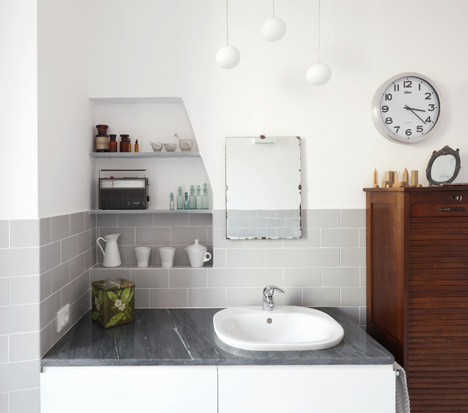
Photography is by Anna Positano.
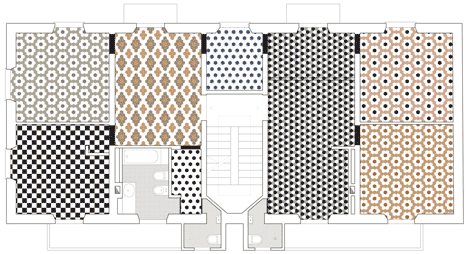
The text below is from Grooppo:
CASA G+S house refurbishment
The procedure consists in the recovery of one of the three floors of a single family house built in 1870 in Albissola Marina. A project based on memory, which aims to bring out the peculiarities of the original building.
The paving design mimics the original one: different colors for the unglazed porcelain hexagonal tiles define the sequence of rooms, emphasizing the continuity of spaces.
Container walls define spaces in the new subdivision where individual pieces of furniture belonging to the history of the families of the two owners, interact with other recovered objects reinterpreted with a contemporary vocation.
Task: Architectural Design, Site Supervision
Client: Confidential
Site: Albissola Marina, Savona, Italy
Area: 120mq