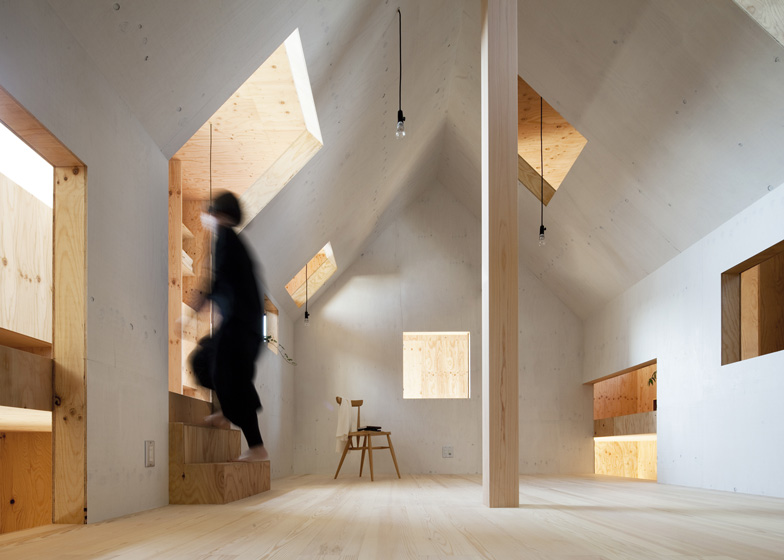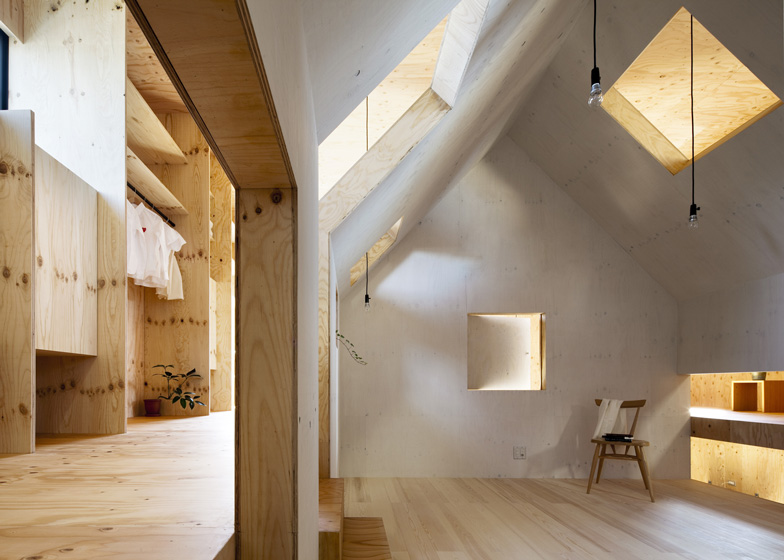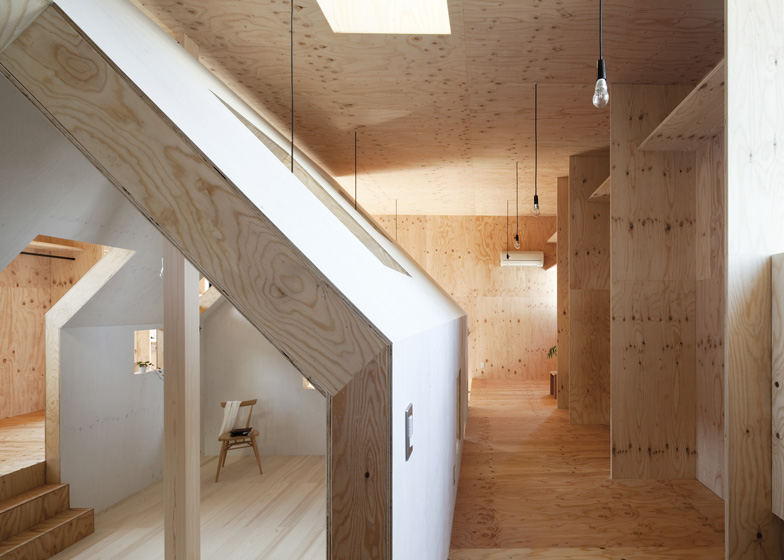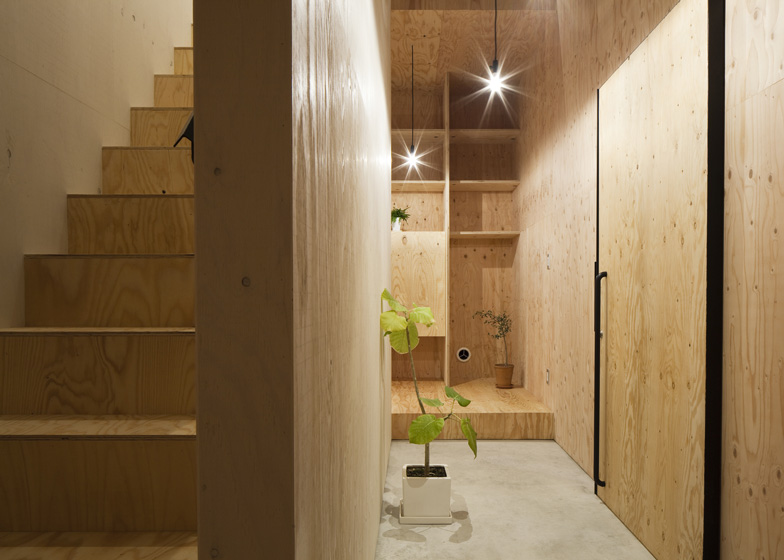Japanese studio mA-style architects has completed a metal-clad house with a smaller wooden house inside (+ slideshow).
The playhouse-like structure has a gabled rooftop that just skims the uppermost ceiling of the two-storey residence in Makinohara, which itself is a rectilinear box.
Located at the centre of the house, the little structure contains living rooms on both levels, while bathrooms and a closet are also slotted inside it on the ground floor.
Openings in the walls and ceiling provide windows to the rooms beyond, which include a kitchen and dining room below and bedrooms above.
Other Japanese houses we've featured include one with a climbing wall inside and another with hardly any walls.
See more stories about houses in Japan »
Here's a few extra details from the architects:
Project name: ant-house
Location: Shizuoka, Makinohara, Japan
Program: Single family house
Year: Completion: 2012
Project by: mA-style architects
Team: Atsushi Kawamoto & Mayumi Kawamoto
Click above for larger image





