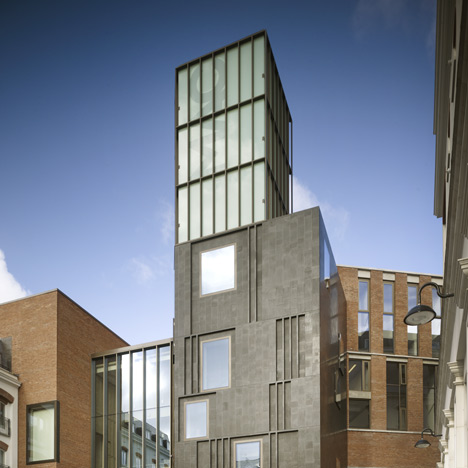A glazed tower sits atop the volcanic stone facade of this performing arts centre in Belfast to create a beacon above the surrounding rooftops.
Designed by Irish architects Hackett Hall McKnight (now Hall McKnight), the Metropolitan Arts Centre is wedged between two existing buildings on a hemmed-in corner plot that sits beside the city cathedral.
A long and narrow atrium divides the building into two halves and is surrounded by walls of exposed concrete and brickwork.
Skylights bring natural light down into the seven-storey space, where balconies accommodate cafe and bar areas.
An auditorium is located on either side of the foyer, while dance studios and exhibition galleries fill the floors above and below.
Also recently completed in Belfast is a maritime museum dedicated to the RMS Titanic.
See more stories about projects in Ireland »
Photography is by Christian Richters.
Here's some more information from Hall McKnight:
The MAC Arts Centre, Belfast
The MAC is the key cultural element in the regeneration of Belfast’s emerging Cathedral Quarter, historically the Merchant City of Belfast.
The building completes the newly established St Anne’s Square, a new public space for the city, and engages with the pre- existing street network.
The Square is addressed with a tower that registers the building on the wider city skyline.
The solidity and substance of this tower offers a contrast to the ‘pattern book’ pastiche of the square, conferring a sense of age and permanence to the space.
The use of local basalt stone cladding for this element of the project asserts the civic significance of this new cultural venue for the city.
The project deploys an architectural language drawn from the traditional brick warehouse and mill buildings of Belfast. The qualities of these buildings derive from the methods of construction and the simplicity of the details.
It is to these robust qualities of pragmatism and strength that the practice has referred in developing the design of the MAC.
In addition to the presence of the tower the project is defined by two brick blocks, constructed from in-situ concrete, which contain the main spaces.
Clad in brick, the expression of each block is distinct due to minor adjustments to the architectural language.
One is a regular cuboid form expressed with a repeated elevational treatment that reflects the wrapping of large spaces with cellular accommodation; the other is a less regular form with large, individual openings offering into larger, more volumetrically generous spaces.
The foyer occupies the tall voids between these two brick-clad forms.
The main spaces of the building are the foyer and cafe bar, 2 auditoria, 1000m2 of gallery and dance studios.
The gallery spaces are connected together by the multi-level foyer.
The foyer spaces recall the tight streetscape of the neighbourhood - a compressed space characterised by top-light and defined by internal elevations of brick and concrete.
Click above for larger image
Site constraints ‘force’ the building into the adoption of a stacked section– with galleries on top of the theatres – a kind of ‘plateau’ to which one ascends via the staircases that traverse and ascend their way around the foyer.
Click above for larger image
Above this, 2 large spaces accommodate dance/rehearsal activities.
Click above for larger image
Studies of the brick elevations influenced the approach to the stone and concrete walls that have been developed with similar qualities of surface relief.
Click above for larger image
The brick cladding of one of the concrete boxes has been peeled away to reveal a 5 storey high concrete wall to the foyer.
Click above for larger image
The deliberate introduction of pattern to the wall is expressed as a kind of abstract drawing through the use of smooth concrete framing to fields of highly textured board-marked concrete.
Click above for larger image
This ‘drawn’ or ‘marked’ elevational approach is also employed on the exterior where the basalt surface of the tower presents a relief texture to the Square.
Click above for larger image
Internally, in-situ concrete is recurrently exposed as an internal finish for walls and soffits.
Click above for larger image
Brickwork extends to interior walls that address the urban qualities of the foyer where terrazzo floors prevail.
Click above for larger image
Click above for larger image
The project has achieved a BREEAM ‘Excellent’ rating from the BRE which reflects a high level of environmental performance.
Click above for larger image
Click above for larger image

