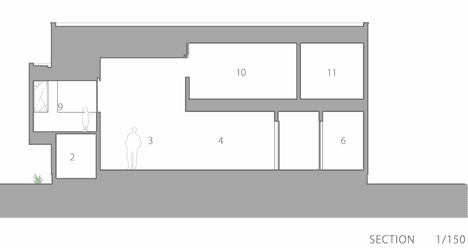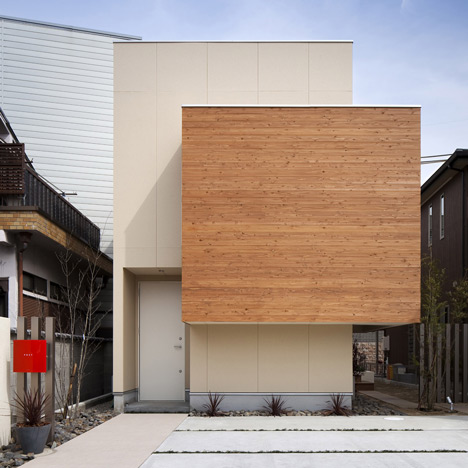
House in Kyobate by Naoko Horibe
This family house by architect Naoko Horibe features a traditional Japanese-style room with tatami mats inside a protruding, timber-clad mezzanine.
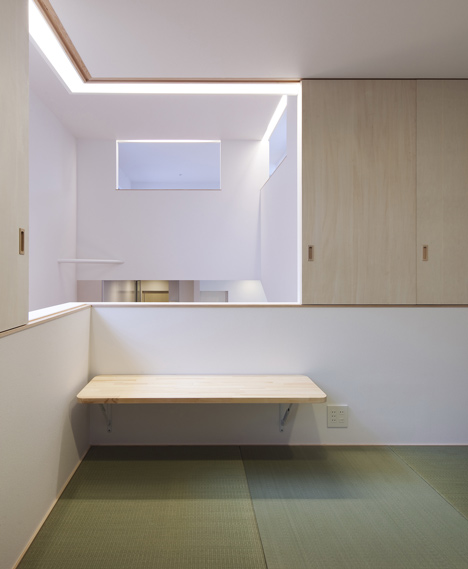
The washitsu (Japanese-style room) is a common feature in modern Japanese houses but in this h0use, rather than linking to the yōshitsu (Western-style rooms) via sliding shōji screens, it features internal windows offering views of the living areas below and children's bedrooms above.
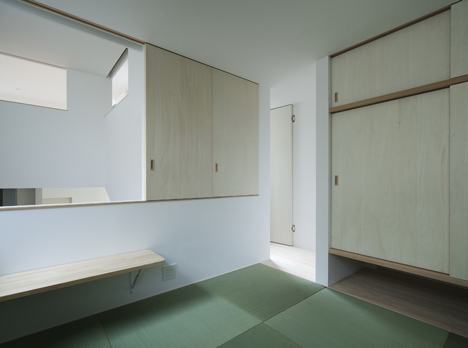
Externally, the projecting tatami rood is clad in timber. The house is in Kyobate, a suburb in Nara Prefecture close to Osaka.
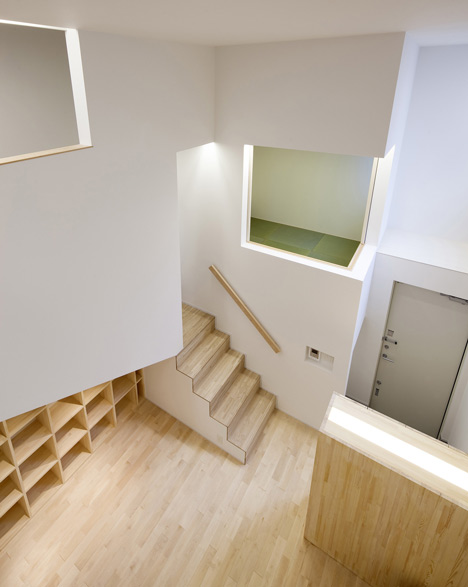
Washitsu have featured in a few buildings we've published on Dezeen, including a tea house on stilts and a house with three layers of walls and ceilings.
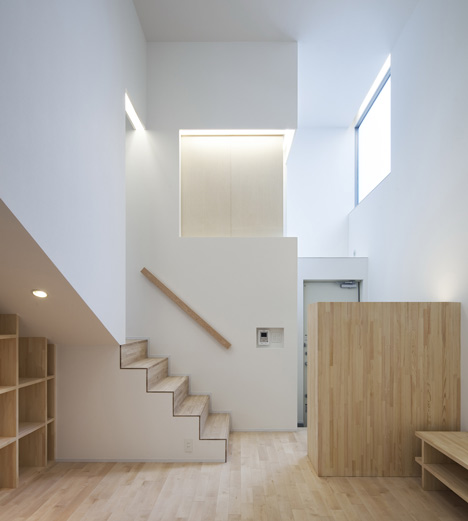
See more stories about Japanese houses »

Photography is by Eiji Tomita.
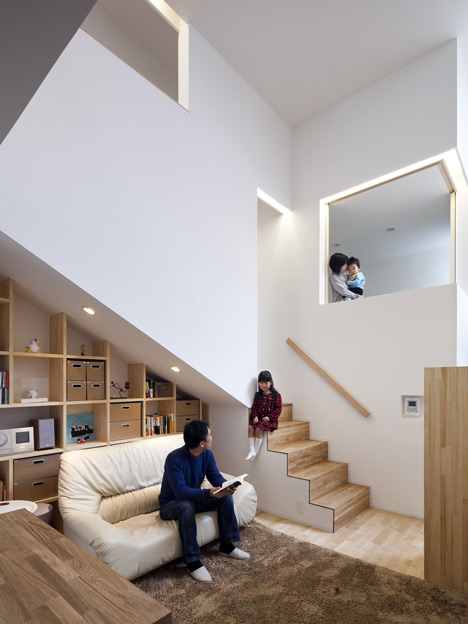
Here's some extra details from Naoko Horibe:
House in Kyobate
This home for a family with young children centers around a Japanese-style mezzanine with tatami flooring.
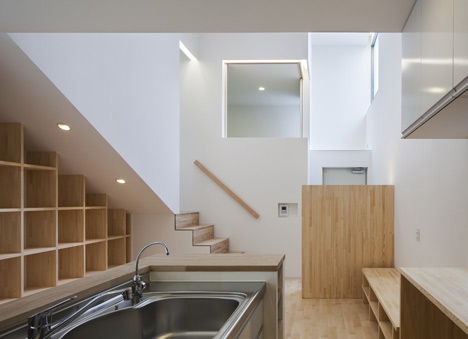
Extending out into the first floor living/dining/kitchen area, and with a view of both that room and the second floor children's rooms, the mezzanine serves to link the various spaces within the home.
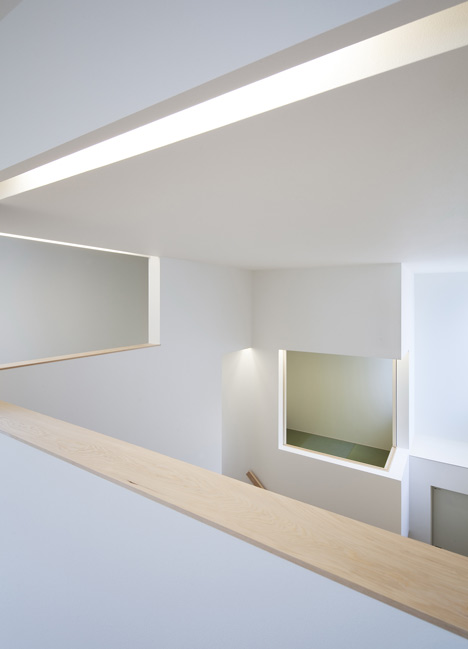
It also accents the building's exterior, pushing out beyond the rest of the facade.
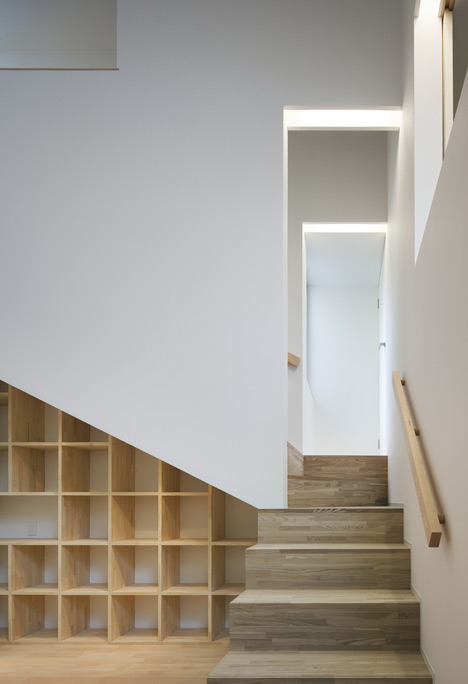
From the central mezzanine to the linked children's rooms and the living/dining/kitchen area with its vertical void, this home offers a diversity of living spaces that come together to provide a fun and stimulating environment for the residents.
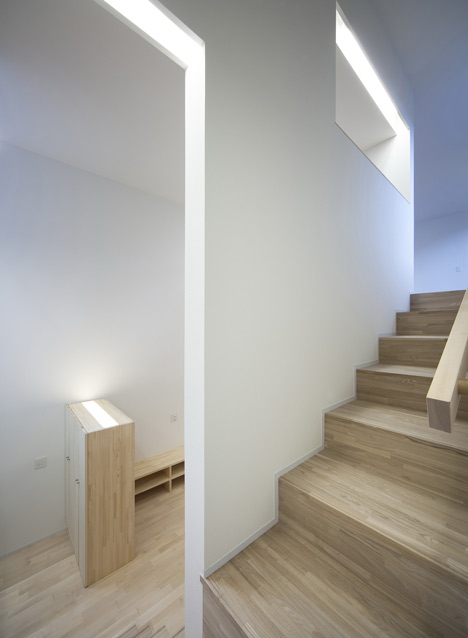
Design to completion: March 2011-August 2011
Location: Nara-Shi, NARA
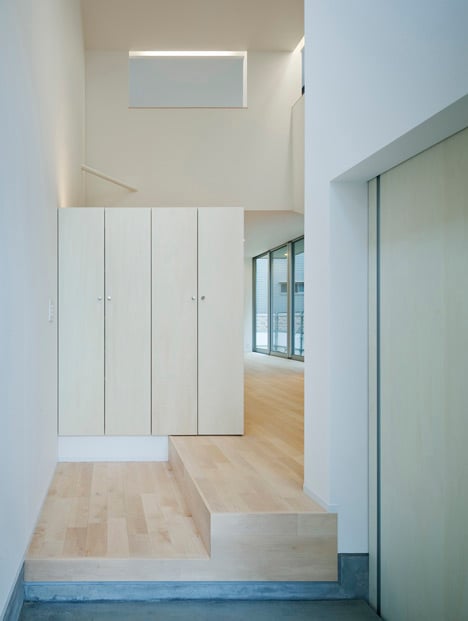
Primary usage: Residence
Structure: wooden construction, two stories above ground
Family structure: Couple with two children
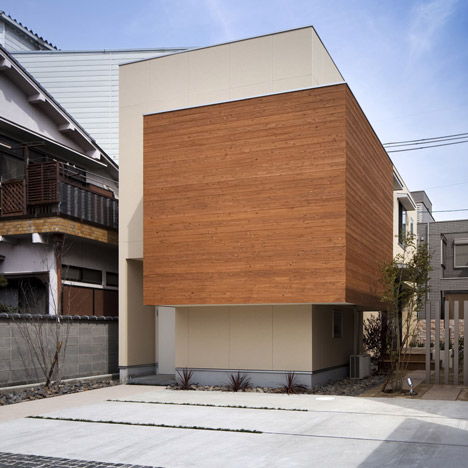
Site area: 165.34 m2
Building area: 52.17 m2
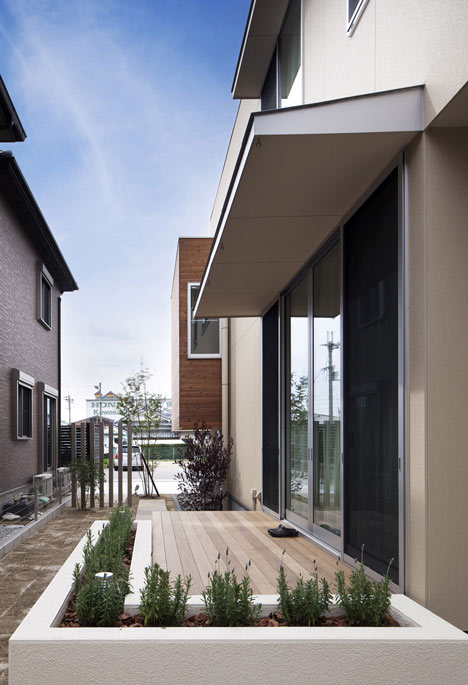
Total floor space: 93.58 m2
Architect: Naoko Horibe
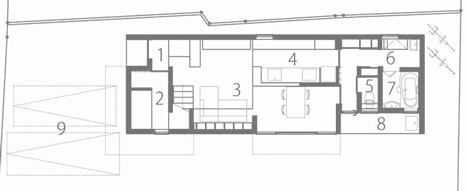
First floor:
1. Entrance
2. shoe closet
3. Living room & Dining room
4. Kitchen
5. Lavatory
6. Washroom
7. Bathroom
8. Drying place
9. Parking space
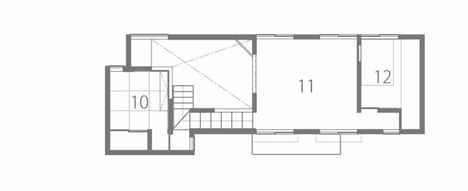
Second floor
10. Tatami room
11. Child's bedroom
12. Master bedroom
