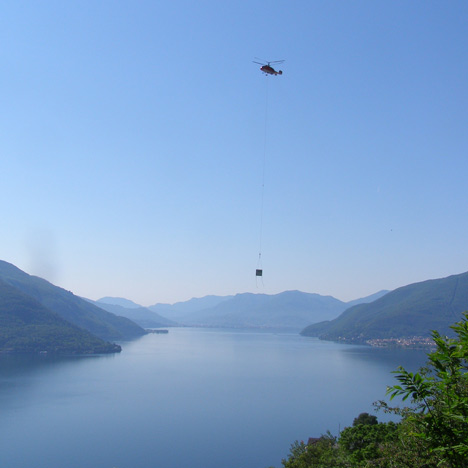It took just four minutes and nine seconds to install this prefabricated guest house designed by British architect Richard Horden on a site overlooking Lake Maggiore in Switzerland (+ movie).
The compact prefabricated house was lifted in by helicopter and is the 16th in a series of tiny houses by Horden, of London firm Horden Cherry Lee Architects.
He first developed the concept for the Micro Compact Home back in 2005, with the ambition to create a functional and comfortable home within a 2.6 metre-wide cube.
There are now a cluster of seven in Germany and others in the Netherlands, the UK, Switzerland and the USA.
Unlike its predecessors, Micro Compact Home 016 has a lightweight frame made from aluminium rather than timber and is a metre longer to accommodate both a double bed and a dining table for eight people.
If you like this, take a look at our story about a prefabricated house that costs about the same price to manufacture as a family car.
See more stories about prefabricated buildings »
Here are a few more details from Horden Cherry Lee Architects:
micro compact home 016 Brissago, Lake Maggiore, Switzerland
The most recent micro compact home, m-ch 016, is now installed at a spectacular site at Brissago overlooking Lake Maggiore in Switzerland. It was placed in position using a large helicopter on Wednesday the 30th May.
The new owners Dr. Bettina von Schacky and her consultant surgeon husband Dr. Wolf A. Sintenis both specialists in gynaecology from Munich, own a small one bedroom farmhouse on the land at Via Piazza in Brissago and urgently needed a small guest house for visiting family and friends.
They made a request to enlarge the standard micro home, a 2.6m cube, by one meter in the south direction to create a full size 1.8m square double bed and space for dining table to seat up to eight people.
The modified champagne coloured micro home, is constructed using a light aluminium frame, total weight 1.8 tons.
It was installed in just 4min 09secs using a helicopter from Heli Swiss, Eleticno based near Locarno on the 30th May 2012. A ground crew of three engineers each in radio contact with the pilot positioned the micro home into three 35mm diameter locating holes in the aluminium subframe.
In addition to double bed, which lifts and lowers, the guest bed and dining and working space, the micro home has toilet shower and kitchen fitted with microwave, fridge and freezer etc. The little house also has air conditioning and low energy LED lighting and beige leather surfaces with custom designed space for Geneva sound system and Nespresso coffee machine
Energy use is predicted to be between 4-5 KwHrs per day averaged over the year.
The land and terraces have been prepared with four small foundation pads, with water, waste, electricity and internet ready for immediate connection after the aerial installation.
Landscaping and natural dry stone walls have been laid by Brissago craftsman Fabio Leone to enable the micro home to fit neatly and sympathetically into this beautiful Ticino garden.
Owner: Dr. Bettina von Schaky and Dr. Wolf A Sintenis
Architecture and Interior design: Prof. Richard Horden and Frau Ulrike Fuchs from micro compact home ltd. London
micro compact home construction and installation: Rupert and Nicole Gatterbauer , micro compact home production Gmbh, Uttendorf Austria
Foundations and ground work: Pagani Gmbh Brissago
Permissions: Gemeinde Brissago and Herr Barrosso.
Copyright and patents, micro compact home ltd: Richard Horden London

