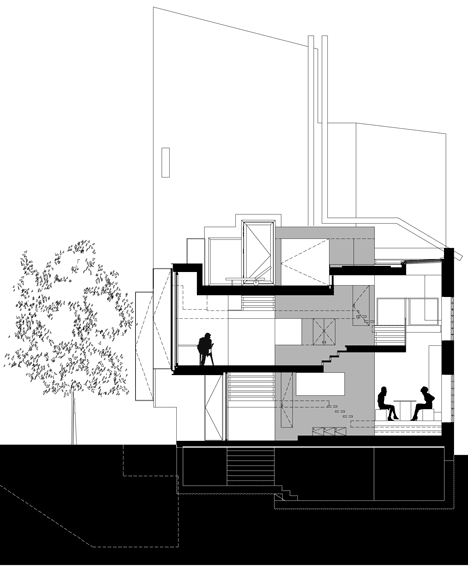Maison Escalier by Moussafir Architectes
Steps connecting the gradually rising floors of this Paris house by Moussafir Architectes can be glimpsed through the cut-out shutters on its glazed facade (+ slideshow).
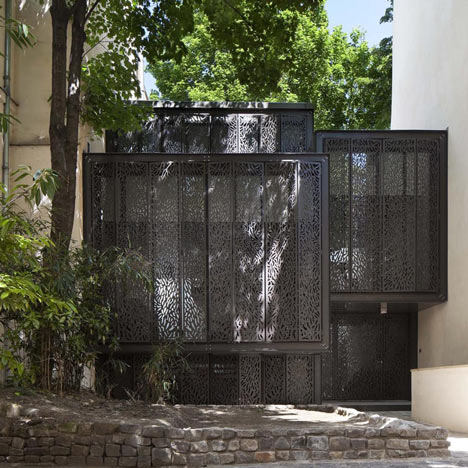
Located in Paris' 6th arrondissement, the house has been fitted into the three original stone walls of the site's previous building.
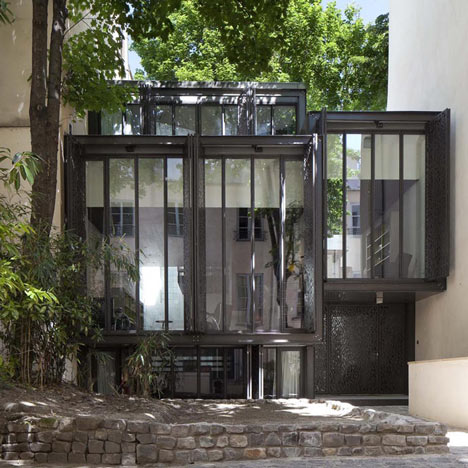
The steel structure comprises cantilevered floors supported by a central core that's largely independent of the three outer walls.
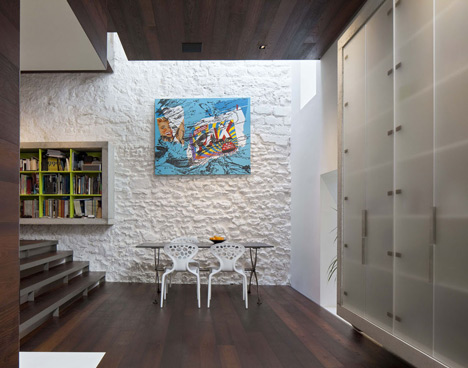
The south facade is entirely glazed and fitted with electrically operated steel shutters.
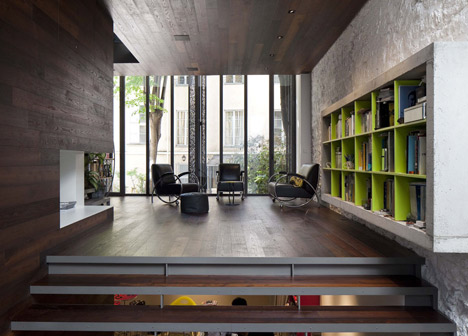
With the exception of the bathroom, there are no partitions between the rooms.
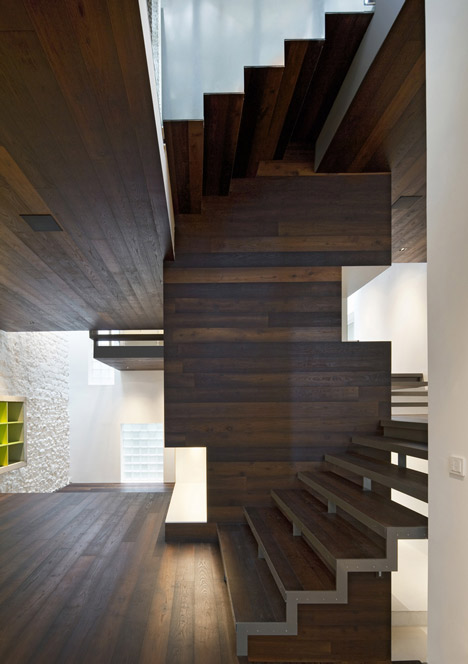
Wooden stairs wrap around the core of the house and each level leading off from the stairs becomes its own room.
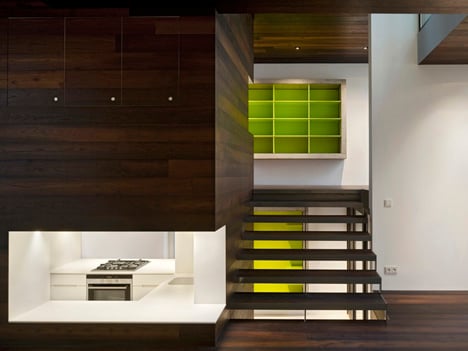
The central core, staircase, floors and ceilings are all clad in black locust wood. Concrete boxes have been fitted into the walls to provide built-in shelving.
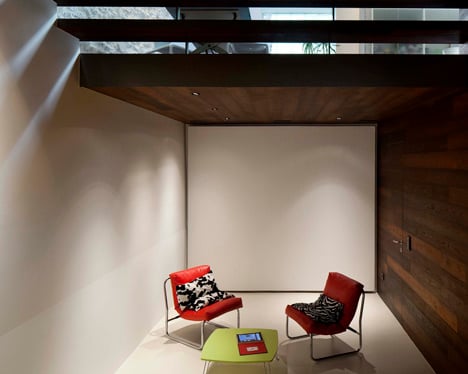
We recently featured a house in Japan with a courtyard staircase that climbs over a roof – see it here.
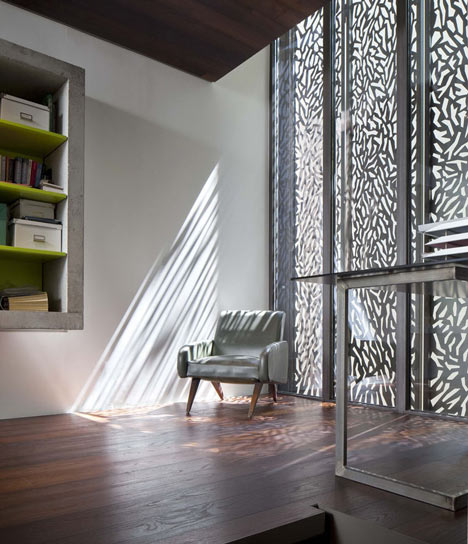
See more stories about Moussafir Architectes »
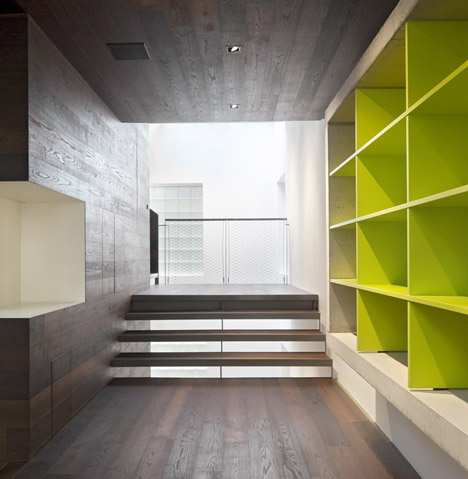
See more stories about houses »
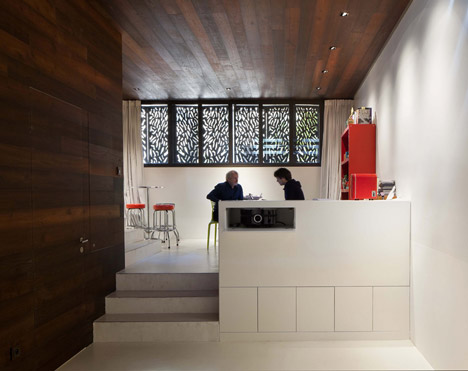
Photographs are by Hervé Abbadie.
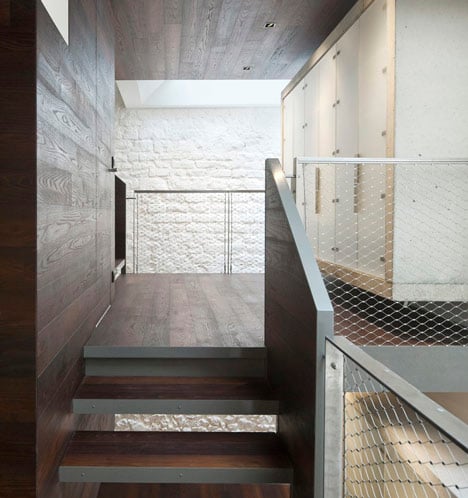
Here's more information from the architects:
Wooden window frames within old masonry walls and steel window frames by Forster within new steel structure; lacquered steel electrically operated shutters, iroko roof terrace, steel roof planters.
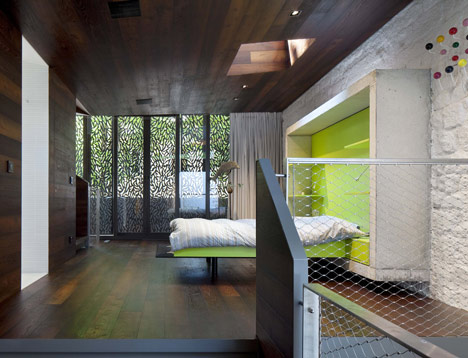
Architects: Jacques Moussafir with Alexis Duquennoy, project manager, and Na An.
Consultants: Jean-Marc Weill and Malishev Wilson Engineers (structural engineers)
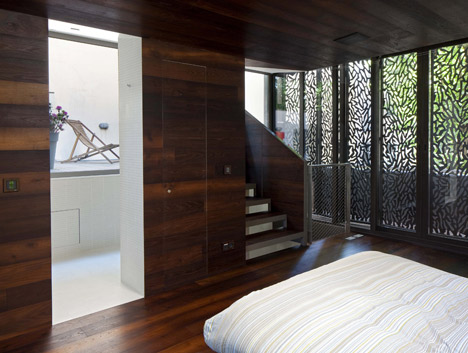
Contractors: Microsol (deep foundations), Lisandre (structural work, plumbing, fittings), Général Métal (metal frame),
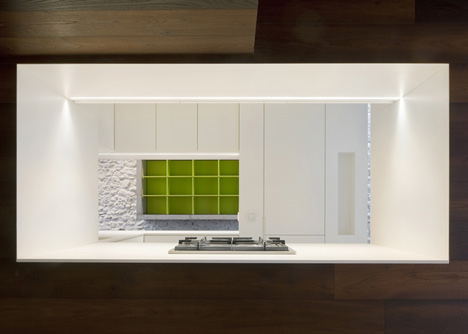
MGN (exterior door and windowframes), B2E (electricity), Tischlerei Bereuter (interior woodwork and panelling).
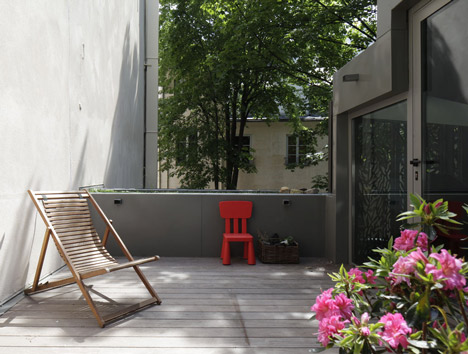
Maison Escalier (Step House)
Built on the site of an old house set between two buildings in the heart of a very well-preserved block in the 6th arrondissement of Paris, this house is designed as a tree-like structure delimited on three sides by the original walls.
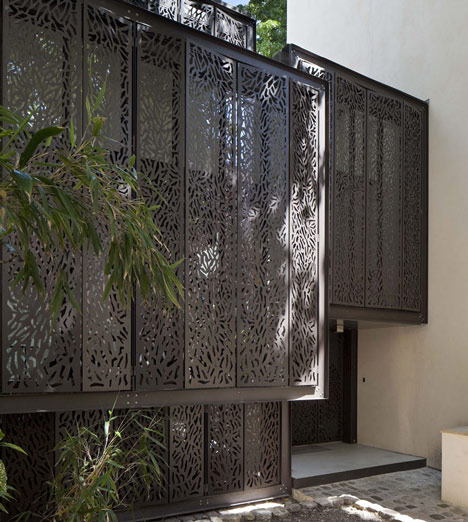
Only the entirely glazed south façade belies the almost total reconstruction of the building and provides a glimpse of the volumetric complexity of its interior spaces.
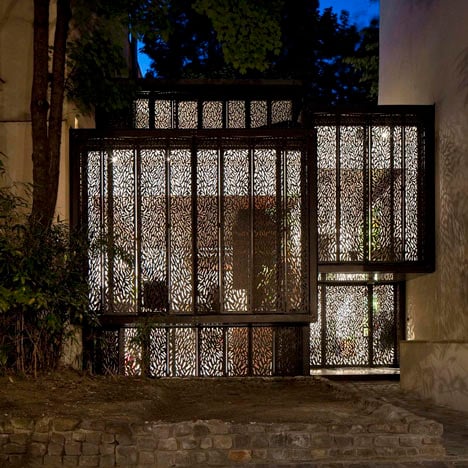
Even more than that of a tree, the most effective metaphor for the project might be that of a Cyclopean stairway: the house is a stair whose core houses the wet rooms, whose stairwell is defined by the gables of the neighbouring buildings, and whose steps and landings form the various living spaces.
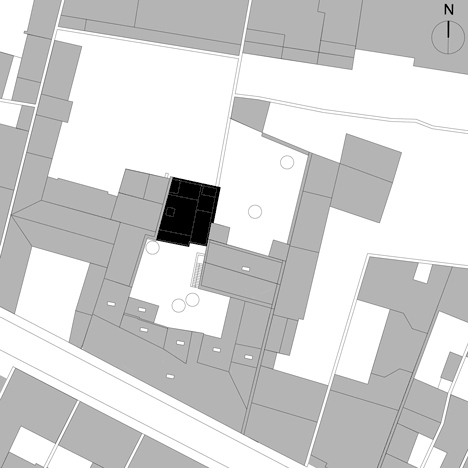
The fact that there was no need to partition the rooms (except the bathrooms) means that there is a sense of total spatial continuity from basement to roof terrace.
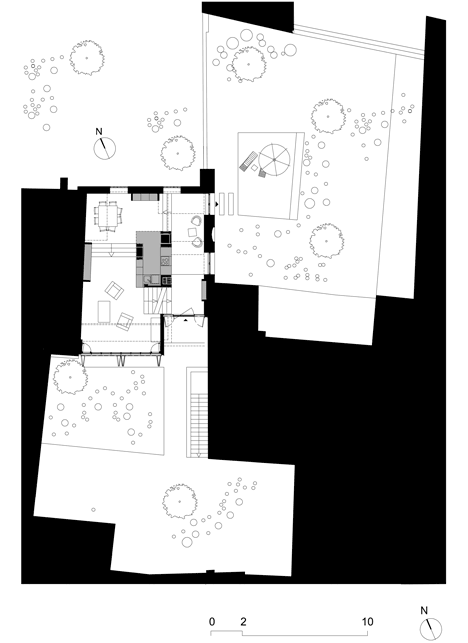
The structure, entirely of steel, is made up of cantilevered floors borne by the central core and partly dissociated from the three outer walls onto which have been grafted concrete boxes that act as built-in furniture.
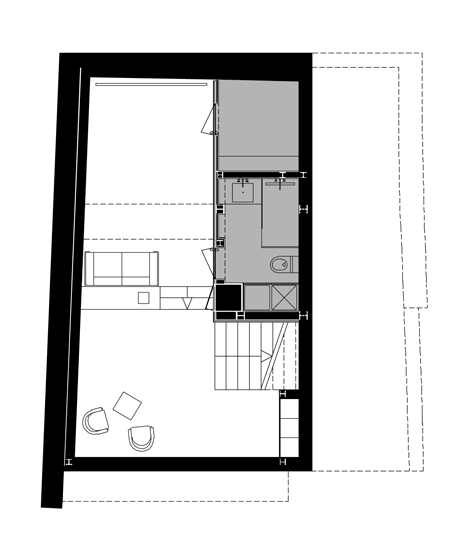
The choice of materials reinforces the architectural design: the partitions of the central core, the floors and the ceilings are all clad in locust tree, whose colour and pattern contrast with the texture and whiteness of the outer walls.
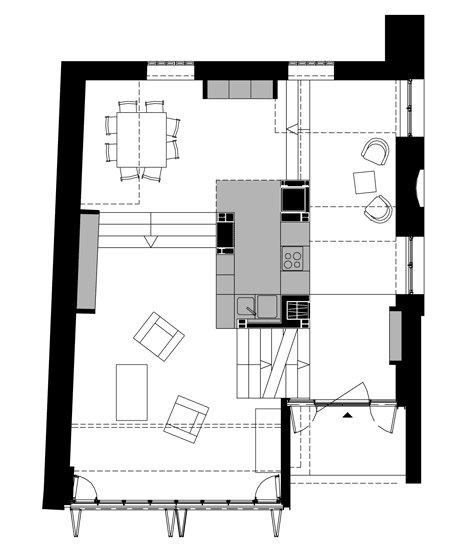
Step House (Maison Escalier) - Paris - 2008-2011
Completed December 2011
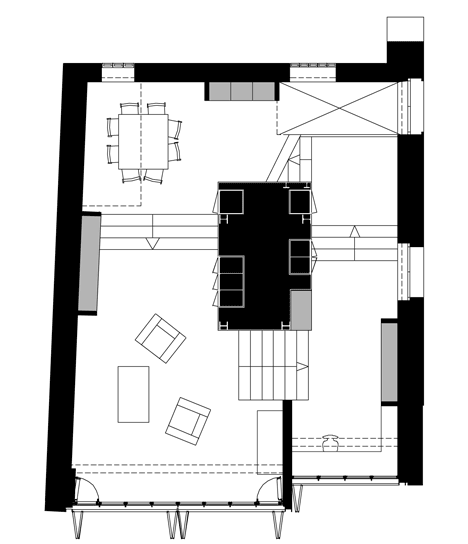
Client: Eric de Rugy
Address: 22, rue Jacob, 75006 PARIS
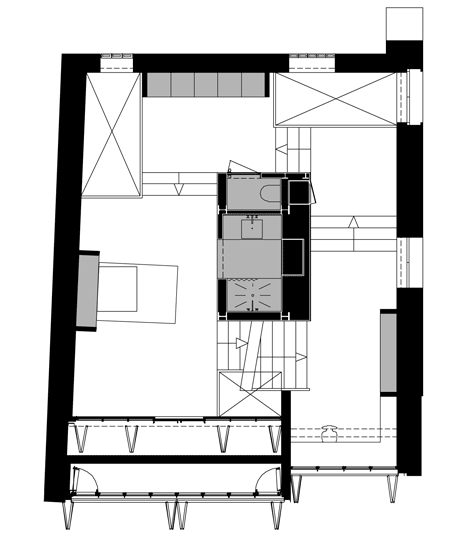
Brief: house reconstruction
Budget: 850 000€ excl. VAT
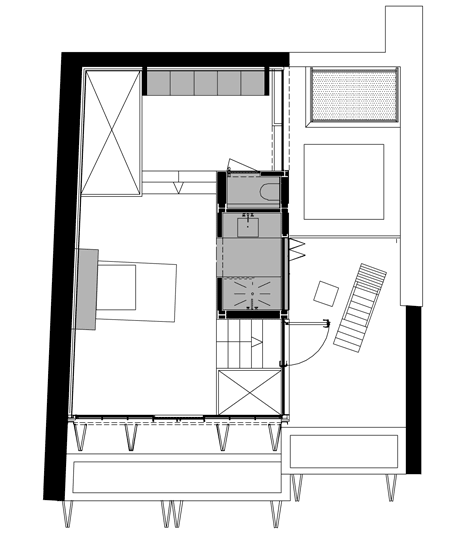
Surface area: 153 sq.m. + 15 sq.m. roof terrace.
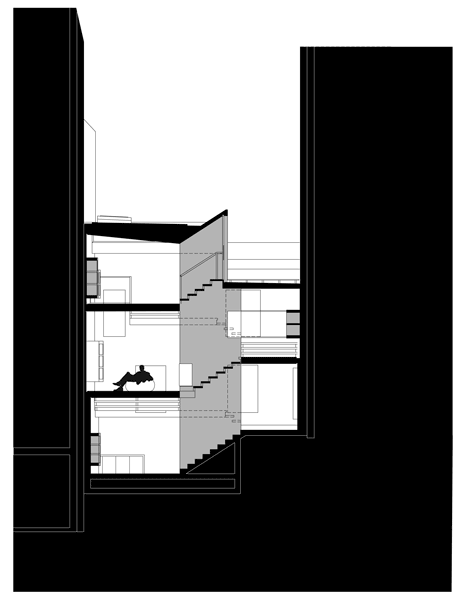
Materials: pile foundations, concrete basement liner, steel superstructure, wooden floors with built-in low temperature heating; ceilings and panelling laid on plasterboard; panelling. Ceilings and floors on upper levels made of locust tree boards by Admonter; floors on lower levels of resinous concrete by Ardex; sheet steel and stainless steel mesh guardrails by Jakob.
