Resident Tsao by KC Design Studio
This apartment by Taiwan firm KC Design Studio features rotating walls, allowing four rooms to be converted instantly into one (+ slideshow).
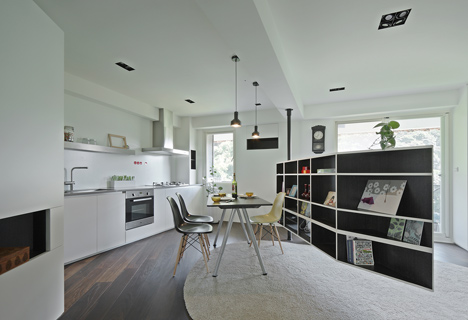
One of the moving screens pivots to either combine or divide the living room and kitchen, while a second is positioned between the bedroom and study.
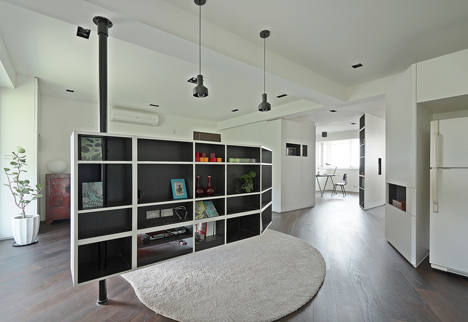
Both partitions have bevelled edges so that from at certain angles they appear razor-thin.
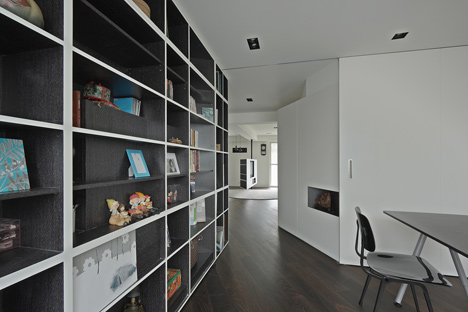
Televisions and bookcases are housed within the recesses.
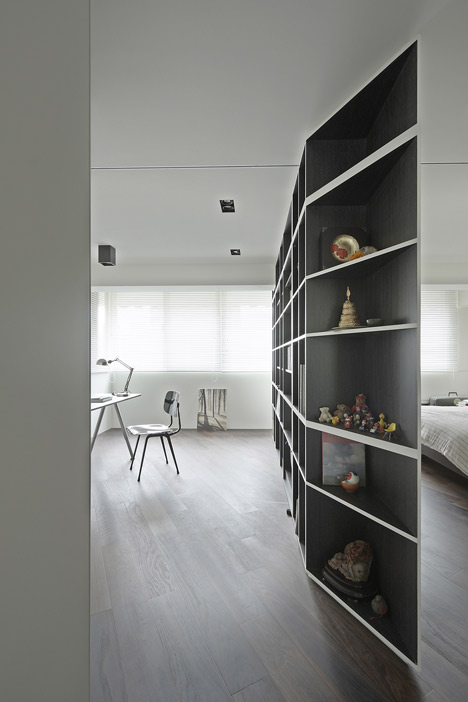
Earlier this year we also featured a house with a stone wall that slides across a window - see it here.
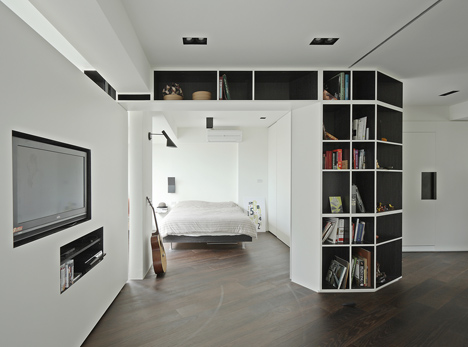
See more apartments on Dezeen »
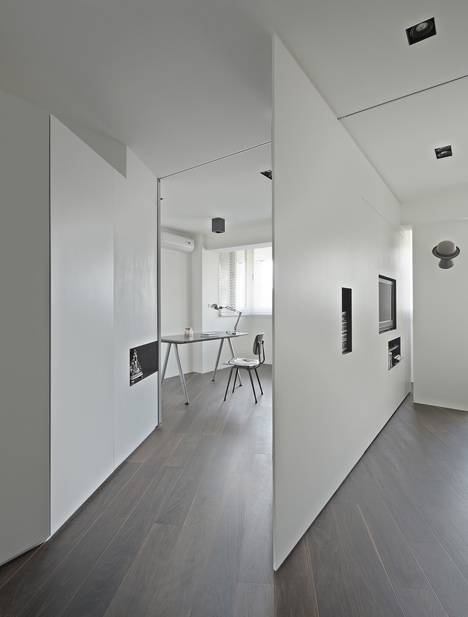
Here's some more explanation from KC Design Studio:
The main concept of this project is that using two rotatable partitions to divided four area in a one open-plan space. The rotatable TV-Partition can be turned in different angle.
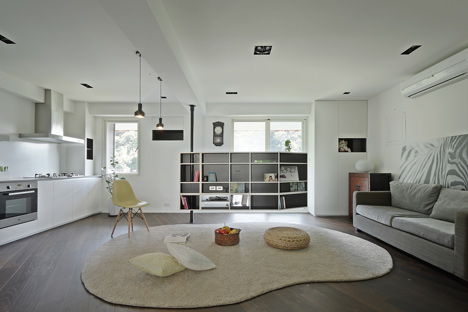
Client can decide to having bigger dining area or living area. Another partition is actually a big bookshelf, it divides study room and bedroom. Using slide door to save privacy needs.
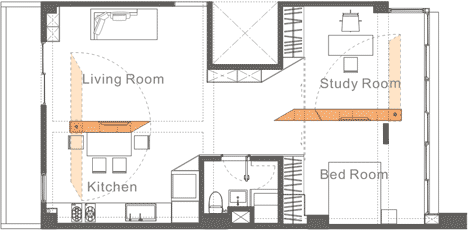
A part of bookshelf can be moved to study room. The idea of this function is to make these two rooms become in a one big master room.