Tutukaka House by Crosson Clarke Carnachan Architects
Wooden shutters fold, tilt and slide open to let in the sun and keep out the burglars at this weekend cabin in New Zealand by architects Crosson Clarke Carnachan (+ slideshow).
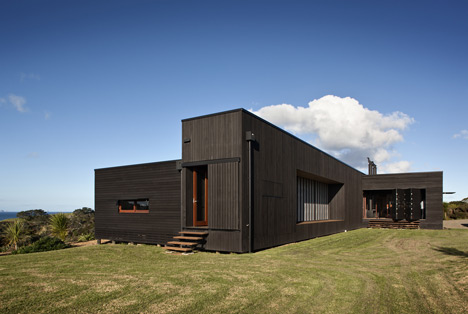
Located on the northern tip of North Island, the single-storey house has an entirely wooden structure with a black-stained facade.
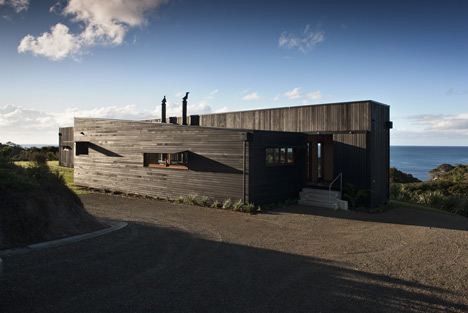
Rooms are arranged either side of a corridor that spans the house, with bedrooms at the back where they face the ocean.
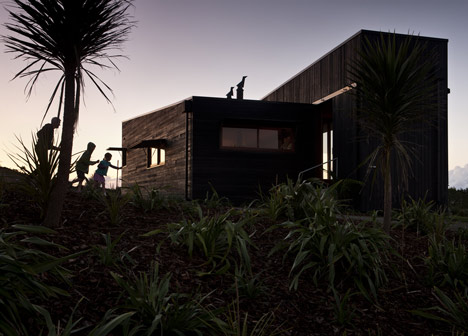
The open-plan kitchen and living room is located at the front and opens onto a barbeque deck that can also be screened behind folding shutters.
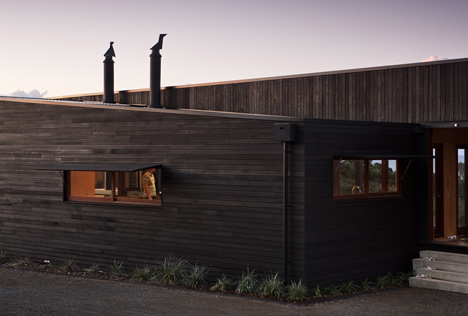
Other houses that can be closed up like bunkers include a residence with a steel drawbridge-like hatch and a house that transforms into a fortress by night.
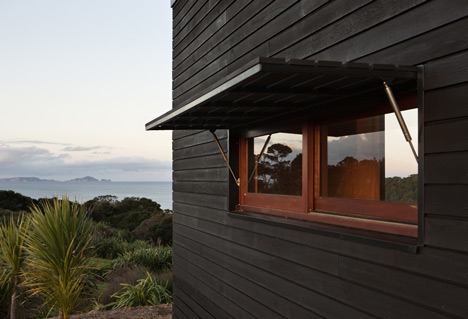
See more projects in New Zealand »
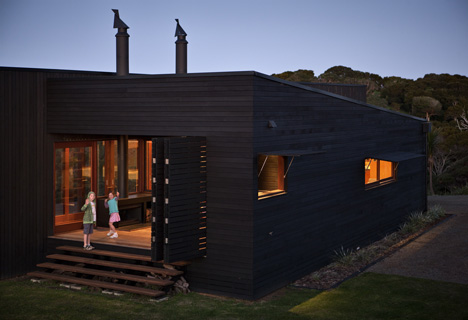
Photography is by Simon Devitt.
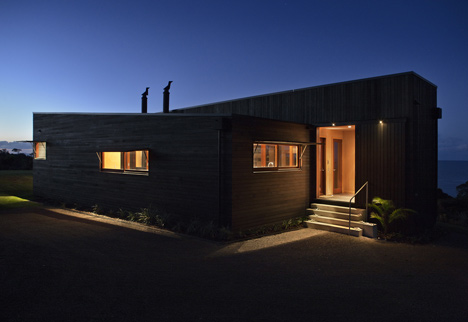
Here's some extra text from the architects:
Tutukaka House
Architect: Ken Crosson, Crosson Clarke Carnachan Architects Auckland
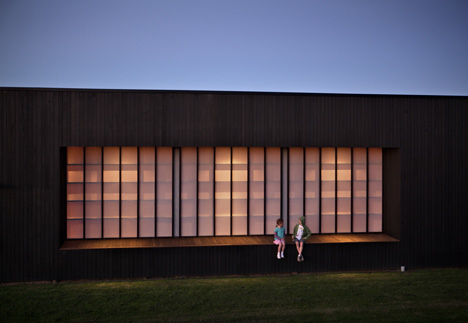
Designed as a refuge from the frenetic city lives of the owners, the Tutukaka House provides relaxed holiday living.
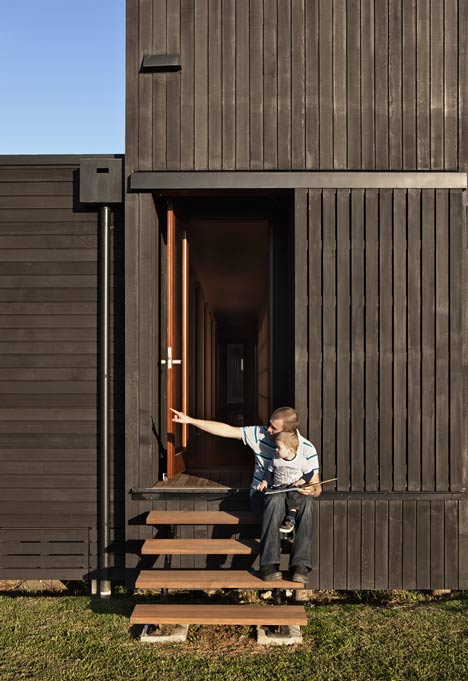
The plan is organised around a central spine, with spaces orientated to specific views.
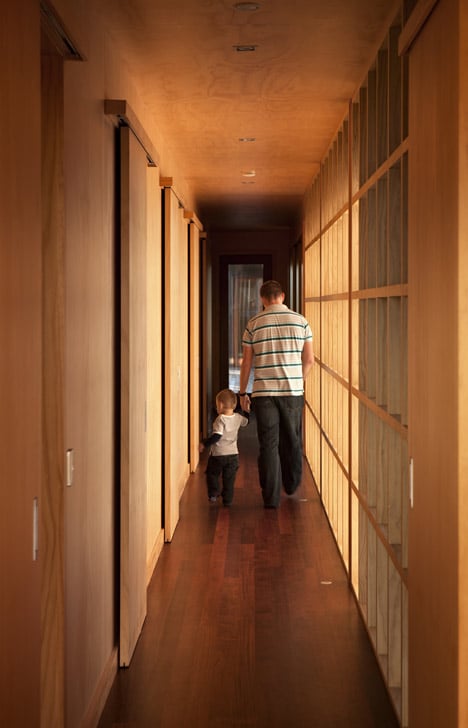
The open plan living area flows seamlessly onto a generous northern open deck to the view, and an alternative sheltered space with bbq and outdoor fireplace, to the north-west.
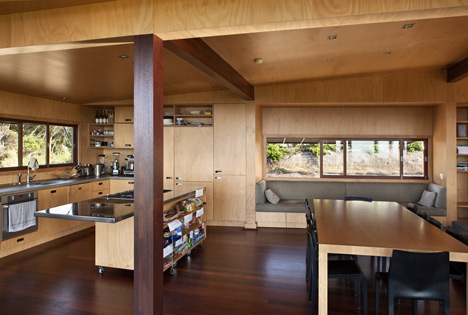
The bedrooms are in contrast more protected, with shutters that lift up to provide protection from summer sun, maintaining cooler temperatures.
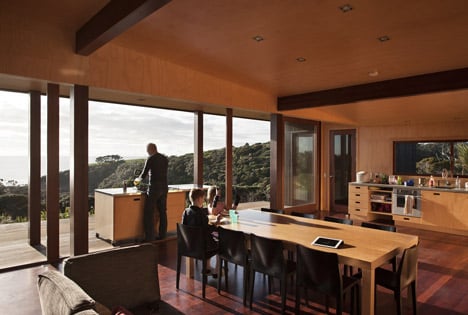
Materials are primarily timber, with stained shiplap cladding and plywood linings.
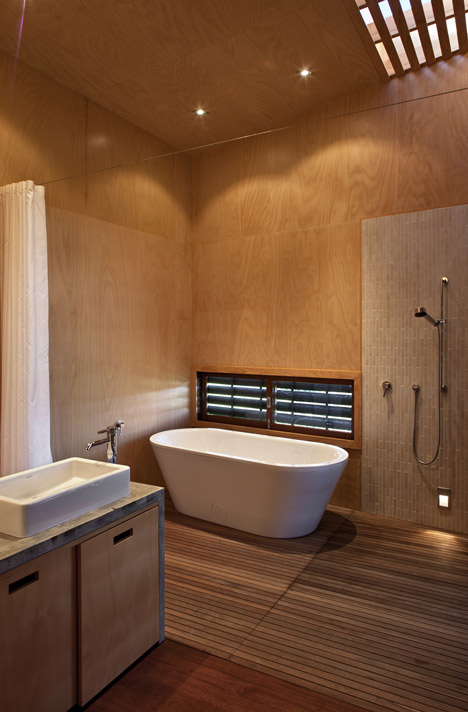
Exposed structure is saligna, and flooring is kwila.
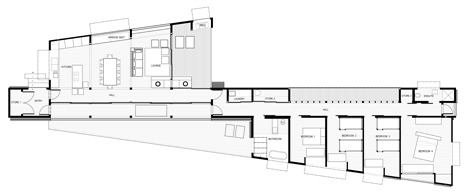
Click above for larger image
Translucent elements are used in parts of the roof and cladding, introducing a delicate light quality to the circulation space and outdoor fire area.

Click above for larger image
The house closes down with the use of sliding panels and hinged shutters, ensuring security is maintained when not in use.
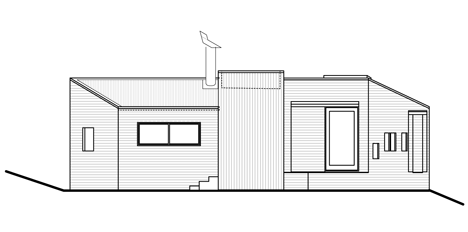
Click above for larger image