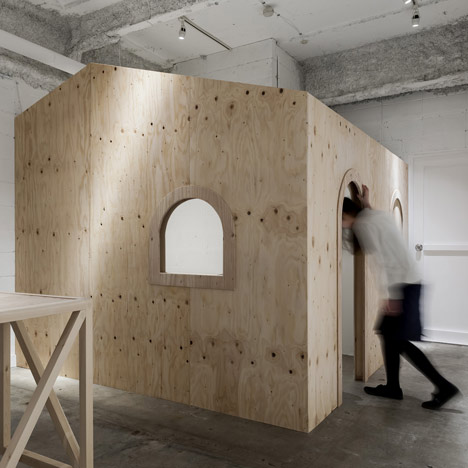Designer Reiichi Ikeda has come up with a shop for Japanese fashion brand Wonderland that has a small wooden house inside.
Ikeda left the interior of the Not Wonder Store in Osaka bare with a glazed shop front and simple wooden rails and tables.
Bare timber has been used to construct the miniature house, which contains an office and fitting room.
Like a lot of projects we've featured from Japan, the shop uses materials that make it seem unfinished - check out more of them here.
We also recently featured two transparent facades from Japan – this exposed cedar house in Osaka prefecture and this glass box house near Kobe.
Have a look at our Pinterest board of shops featured on Dezeen.
Photographs are by Yoshiro Masuda.
Here's some information from the designer:
This is an interior design for a clothing store and an atelier of the fashion brand Wonderland in Osaka, Japan. On my first visit, what made me feel as if it is outside even though there was the ceiling was that there wasn't an entrance to define the border.
I made it a point to keep this strange and unique feeling, and tried making new interiors. I mean that I did not simply change the interior design to a radically new one, but I maximized the effect of the existing elements.
People very differently picture a world behind a closed door. So by setting up an entrance at the unimagined point, I expected a favorable effect on the "shift of the border".
The area made by the shift of the border gets you a bit confused, and you will lose the idea where you are in or out. As a result, you find yourself coming in the shop.
Project Name: Not Wonder Store
Use: Clothing store
Location: 1-4-5-101, Toyosaki, Kita-ku, Osaka-city, Osaka, Japan 531-0072
Store floor area: 31.68 square meters
Completion of construction: Mar. 24, 2012
Interior Designer: Reiichi Ikeda
Photographer: Yoshiro Masuda

