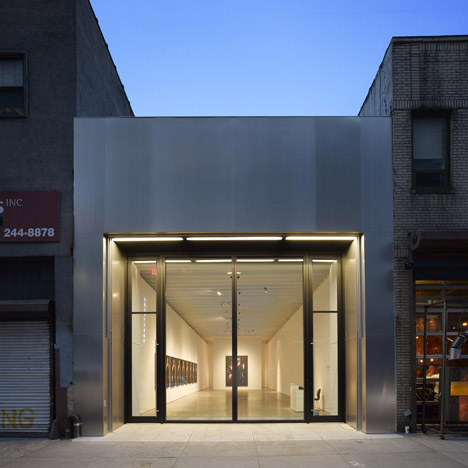Architects studioMDA have completed an aluminium-clad gallery in New York where all the artworks on show are visible from outside (photographs by Roland Halbe).
As the second Paul Kasmin Gallery to open in Chelsea, the building has a simple rectangular layout with white walls and a concrete floor.
A gabled skylight is screened behind parapet walls and allows light to filter into the gallery through a louvred ceiling.
When the gallery is closed, a grid of metal shutters slides down over the glazed facade for security.
Click above for larger image
Other New York galleries we've featured include one by Foster + Partners that has just been nominated for the 2012 RIBA Lubetkin Prize.
See more galleries on Dezeen »
Here's some information from architect Markus Dochantschi:
Paul Kasmin Gallery
Located in the densely populated gallery neighborhood of Chelsea in Manhattan, the Paul Kasmin Gallery seeks to create a new dialogue between pedestrian, visitor, and art. The design of the gallery creates a clean open space connecting the street to the inside. The gallery features a floor to ceiling glass façade, allowing over sized pieces of art to be delivered. The interior space benefits from a large skylight, flooding the space with natural light.
The façade has two defined architectural attributes: the storefront glazing system and the full height aluminum façade. While the perforated gate of the aluminum loading dock gate provides security, the open design allows art to be showcased even when the gallery is closed.
This is the first Chelsea Gallery to open its façade in its entirety to the public, breaking the typology of the traditionally visually disconnected gallery.
studioMDA has also redesigned the entrance of Paul Kasmin’s Gallery at 293 Tenth Avenue, as well as the new store on 27th Street. This is the third location in Chelsea for Paul Kasmin Galleries.

