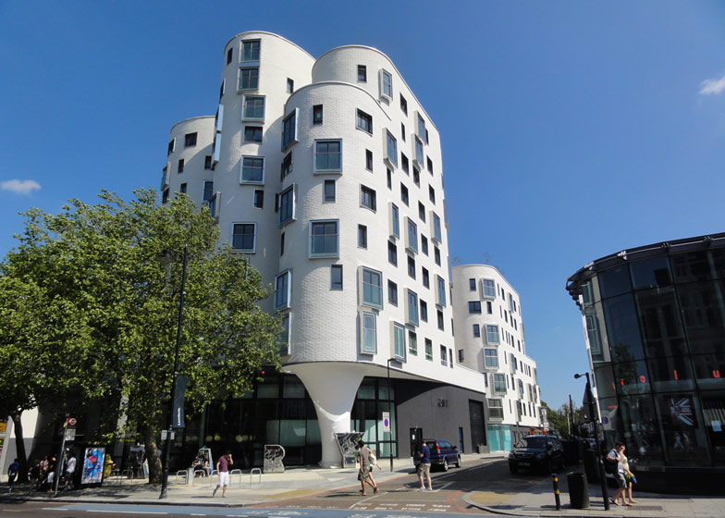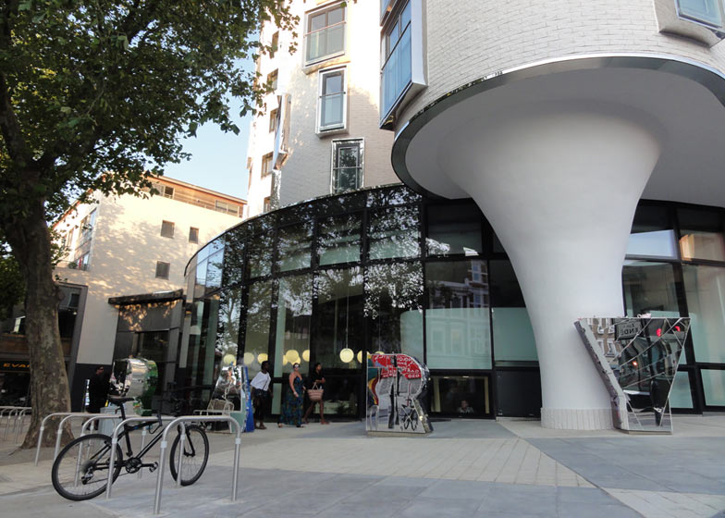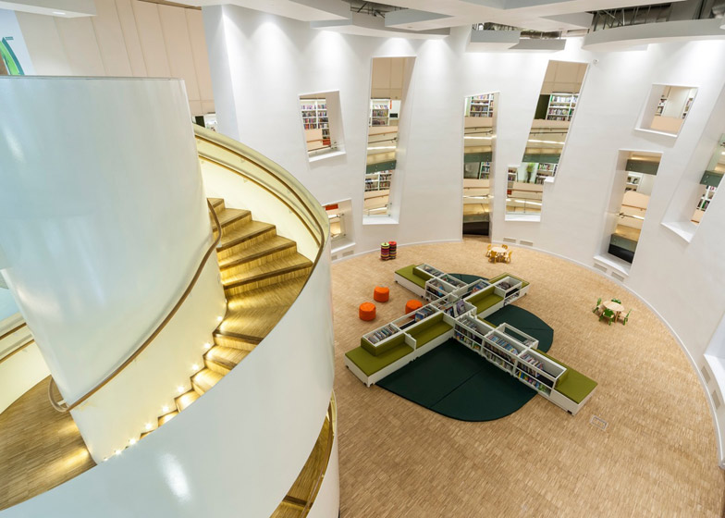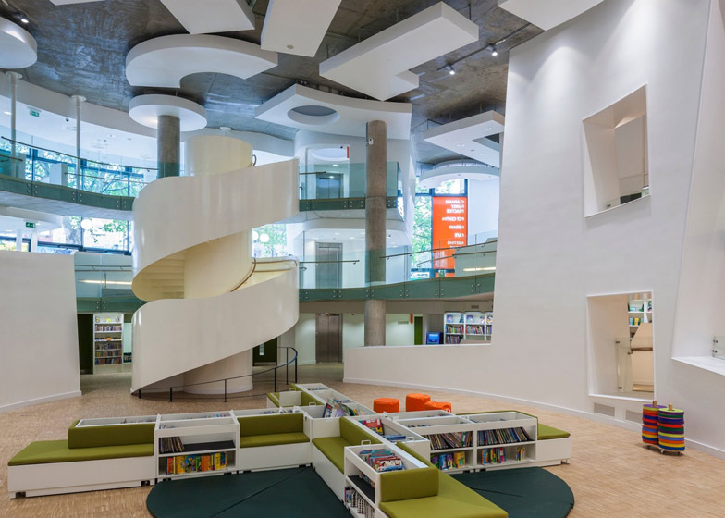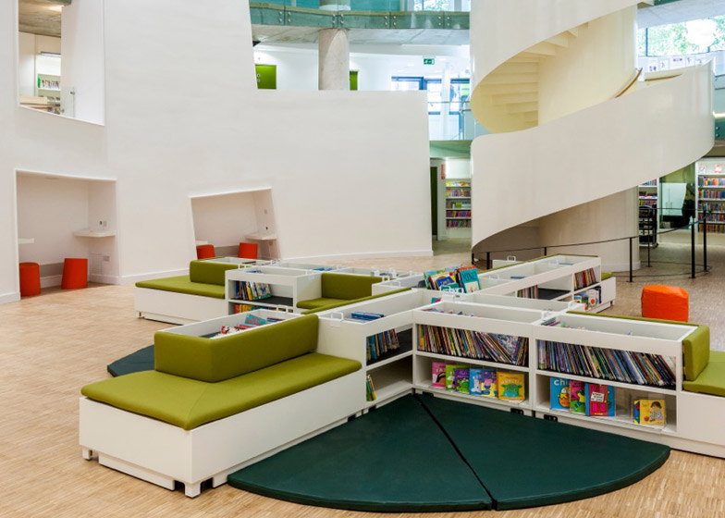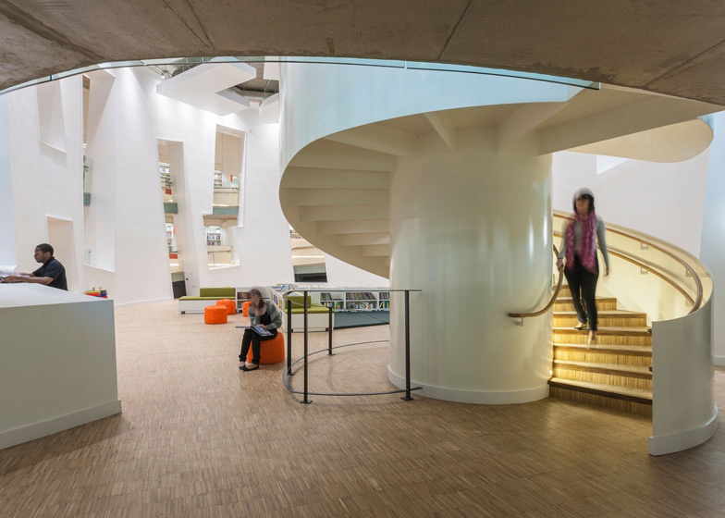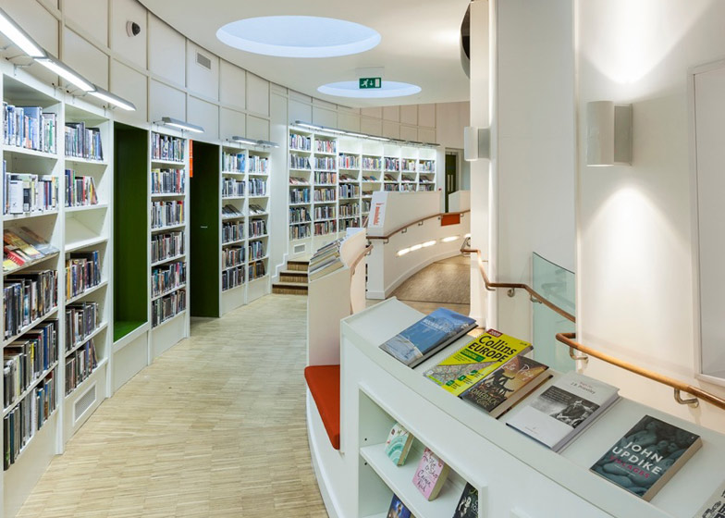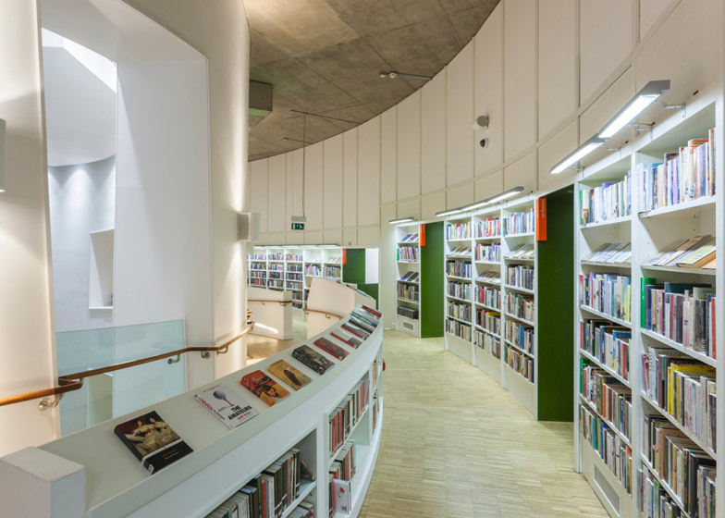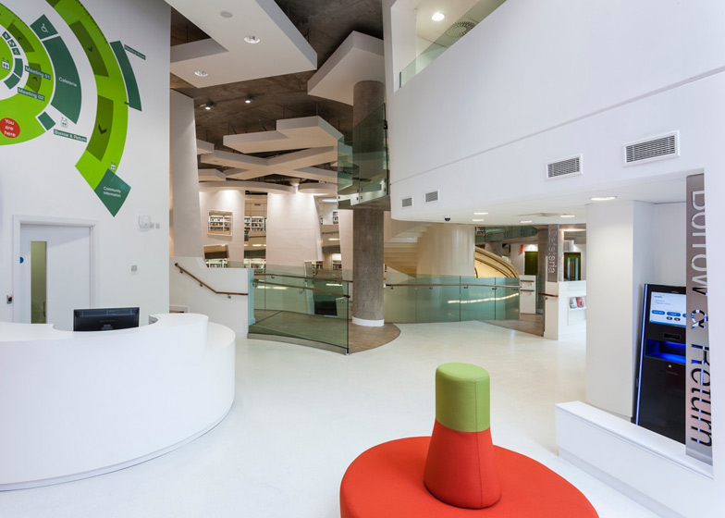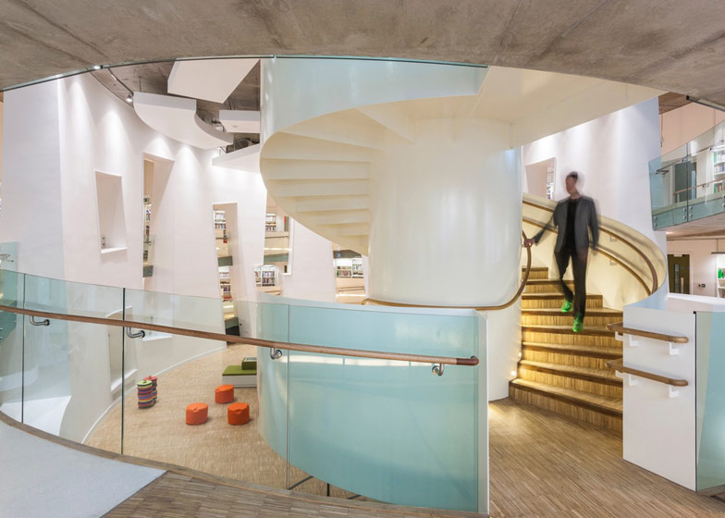This library by London architects Studio Egret West looks like a row of books (+ slideshow).
Clapham Library occupies the lower floors of a 12-storey building, sitting underneath a number of private apartments.
The exterior of the building is clad in white bricks infused with a mineral aggregate which gives the facade a sparkling effect.
Inside the library, bookshelves follow the curve of a wide spiral ramp which leads up from the cafe and children's library on the basement level to the reading room on the upper level.
A spiral staircase also corkscrews straight to the upper level for quicker access.
On the basement level, the children's area doubles as a space for readings and musical performances with room for up to 100 seats.
A study bench inside the long ramp provides additional seating for events, while the ramp itself can also be used as a viewing platform.
Acoustic buffers hang down from the ceiling at angles to limit noise in the library.
The library completes the £80m Clapham One regeneration scheme, which also includes a leisure centre, a doctor's surgery and housing.
We recently featured another project by Studio Egret West – a shoal of titanium fish outside a shopping centre in east London.
See all our stories about libraries »
Photography is by Gareth Gardner.
Here's some more information from Studio Egret West:
Cathedral Group and Studio Egret West collaborate on new London library
The new Library Building in Clapham has opened its doors to complete the £80m Clapham One mixed-use regeneration scheme, which has transformed leisure services across two sites in Clapham Town Centre. The Clapham One development has been delivered by PPP (Public Private Partnership) specialists Cathedral Group, working in partnership with United House and Lambeth Council.
In addition to the new library, the scheme also provides a highly sustainable leisure centre, a new GP surgery and some of the most high quality residential accommodation in the borough including affordable housing, in partnership with Notting Hill Housing Group.
The £6.5m, 19,000 sq ft public library, which has been designed by the architects Studio Egret West, is located in the heart of Clapham on the High Street on the site of a former office block, Mary Seacole House. In addition to holding more than 20,000 books, it provides a stunning new performance space for local community groups, as well as modern meeting room facilities. It is housed in a 12-storey, mixed-use building, with the community uses focused on the ground floor and the Clapham High Street frontage, and the high quality residential apartments above.
Behind the Library is the Primary Care Centre which includes two separate facilities, the Clapham Family Practice and a Primary Care Trust Resource Centre. There is also a basement car park that provides plant area and the required parking for the Primary Care Centre and the Library, along with car parking for the residential homes above.
Click above for larger image
Library design
The Library has been designed as a distinctive public building with a well-defined identity that sits underneath a discreet, private building of desirable homes above. The Library embodies an audacious spiral design of seamlessly connected spaces. The openness and flexibility of the central space allows it to be transformed into a performance area, where the open spiral ramp offers visitors a great view of any performance.
The spiral represents a path of seamless learning, which connects the multifunctional building in a way that has not been seen before. On entering, it is immediately apparent where all the various elements of the building are located with the ramp spiralling up towards the reading room and down towards the childrenʼs library.
Click above for larger image
The bookshelves follow the spiral of the ramp and face towards the open side of the ramp. This means that wherever you are standing, and especially from the entrance you will be able to see the main focus of the Library, the books. The books are arranged on standard shelving units that sit on level plinths which are part of the Library ramp. The books follow the ramp into the basement area where the childrenʼs Library is located.
Angular acoustic buffers hang down from the ceiling to prevent too much noise. At the bottom of the ramp, in the centre of the space and overlooked by the whole building, is the performance space which doubles as a reading area for the childrenʼs Library in the daytime.
Click above for larger image
The stage is overlooked by the ramp as it spirals down from the reading room. As well as having a possible 100 seats at ground floor, there is also a study bench that follows the inside edge of the spiral, which can be used as additional audience seating. This configuration enhances the flexibility of the performance space. It can be used as a traditional theatre with rows of seating in the ʻstallsʼ and the ʻcircleʼ along the ramp even provides an ʻupper circleʼ.
Alternatively, the space can be used for smaller scale readings with seating around tables next to the stage area. As the performance space is at the centre of the building below the void, it lends itself to orchestral or musical performances. With musicians located in the reading area and the audience viewing from the ramp above the whole space will fill with music.
The Cafe is located on the ground floor. It has a prime high street position in the new Library without interfering with any of the community facilities in the building. It acts as a magnet from both the street and the Health Centre.
The exterior of the building is designed to be elegant and unobtrusive. Although the form of the building is unique, the colouring has been kept purposefully low key. Cladding reinforces the form of the building, but also gives it a texture that will become more interesting the closer it is viewed.
The material employed is a white split-clad brick infused with quarts (sparkling Mica aggregate) for adding glistening qualities. The blocks are formed by breaking a single cast element into two sections, the broken (or split) face is unique to every block and has a three dimensional finish. From afar the masonry finish will have a uniform look, leaving the form of the building to shine through. When viewed from close-by the finish will be non-uniform with shadows and bright spots providing texture to the building.
Rising above the library and around the corner of the High Street into St Luke’s Avenue is the residential component in the form of three white, sculptured volumes. The soft curvaceous, three-fingered composition breaks up the massing of the building, gently stepping down to meet the Georgian house scale of the neighbouring residential streets. A cantilevered element at the first floor level is supported by a large, render-clad sculpted column, nicknamed ‘the stiletto’.
Developers: Cathedral Group and United House
Partners: London Borough of Lambeth
RSL partners: Notting Hill Housing Trust
Architect: (Mary Seacole House site) Studio Egret West
Contractor: (Mary Seacole House) United House
Contractor’s Architect: DLA Architecture and Studio Egret West (Library fit out)
Architect: (Leisure Centre site) LA Architects
Contractor: (Leisure Centre site) Morgan Ashurst

