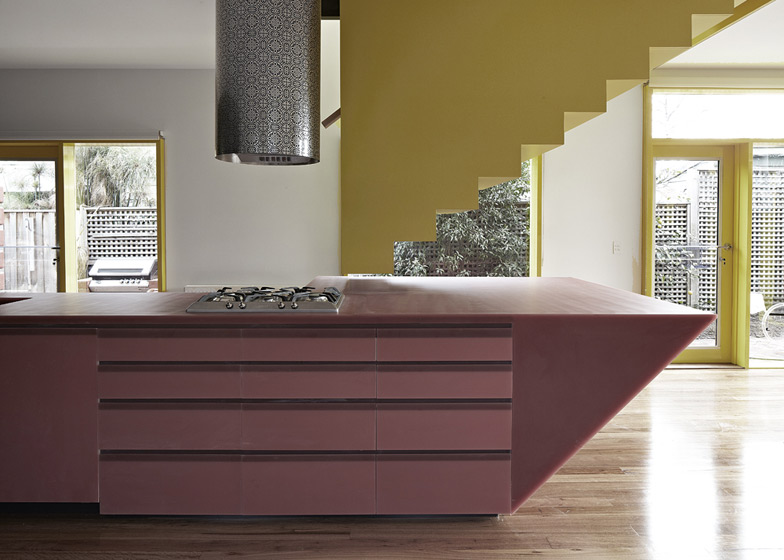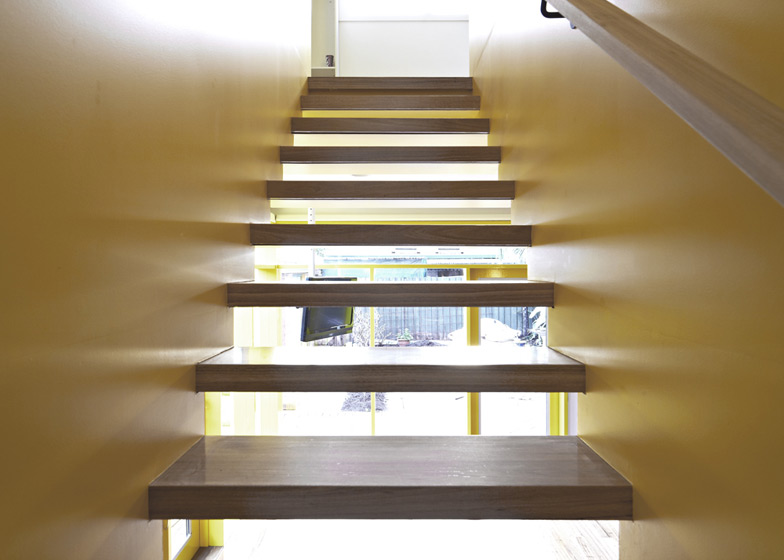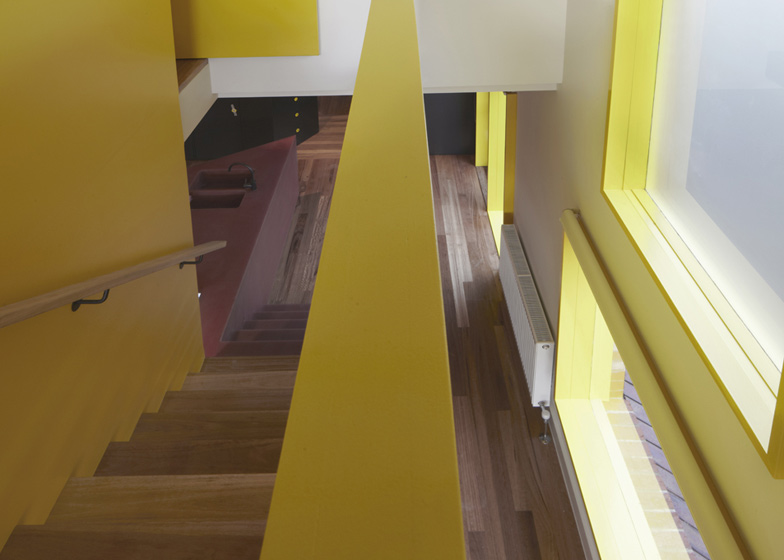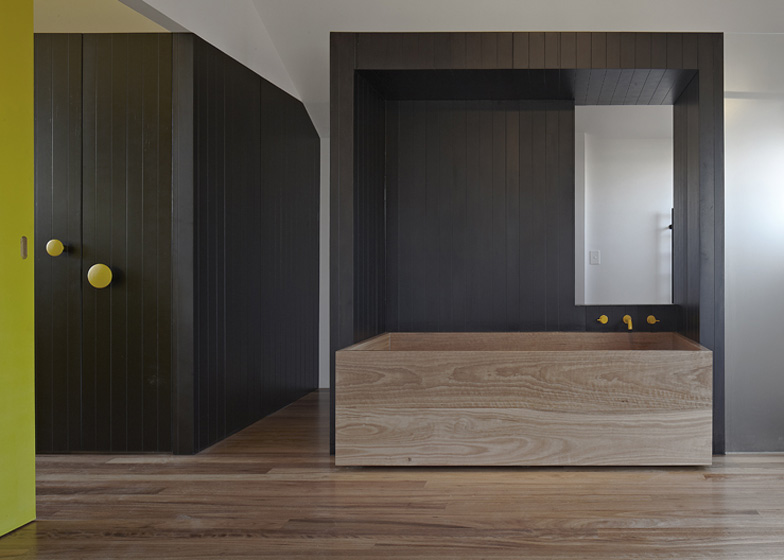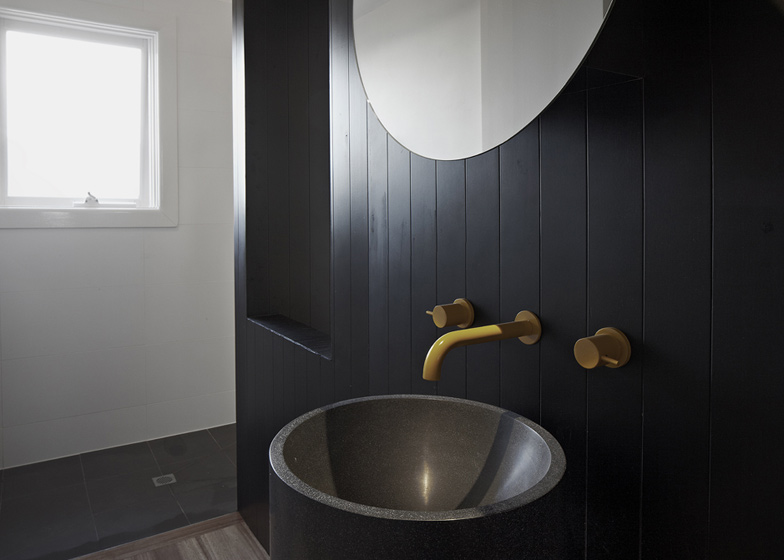Steps built into the kitchen counter lead up to a suspended staircase in this Melbourne house by Australian architects Edwards Moore.
The open-plan living area on the ground floor is dominated by the angular red kitchen island.
Five steps in one side of it link up with the staircase, which hangs down from the first floor and is encased in yellow walls.
Upstairs, extensive storage is provided by a corridor of wooden wardrobes painted yellow and black.
The master bedroom and ensuite bathroom can be screened off with a sliding door.
A bath made from eucalyptus wood provides an unusual focal point in the bedroom.
A sink and shower room are concealed in the area behind the bath.
Other Melbourne projects by Edwards Moore we've featured on Dezeen include an art studio in a car park and an apartment fitted with chipboard furniture.
See all our stories about Edwards Moore »
See all our stories about Australian houses »
See our new Pinterest board of staircases »
Photographs are by Fraser Marsden.
Here's some more text from the architects:
The renovation of an existing suburban house into a new home for our most colourful clients to date. A playful and vibrant insertion of elements within the newly created open plan space creates a seamless connection between levels, and a gentle transition between the functions for living.
Click above for larger image
The use of carefully sited geometries created the path of travel and necessary separations without the need for doors or corridors. Each element is made from a striking material and colour palette, intended to support the development of the occupants' ongoing stylistic expression.
Click above for larger image
Downstairs, the new open plan living area is defined by the oversized Marblo island bench and suspended staircase.
Click above for larger image
Upstairs, the wardrobes create a generous entrance to the master bedroom, the black satin stained blackbutt wood lining contrasting with the vivid yellow lining of the stairs, which seamlessly wraps up the wall to become the enclosure for the wardrobe.
Once in the master bedroom the custom made blackbutt wood bath becomes the focus of the room around which the en-suite is arranged. Various levels of privacy ensure the space remains expansive yet modest.


