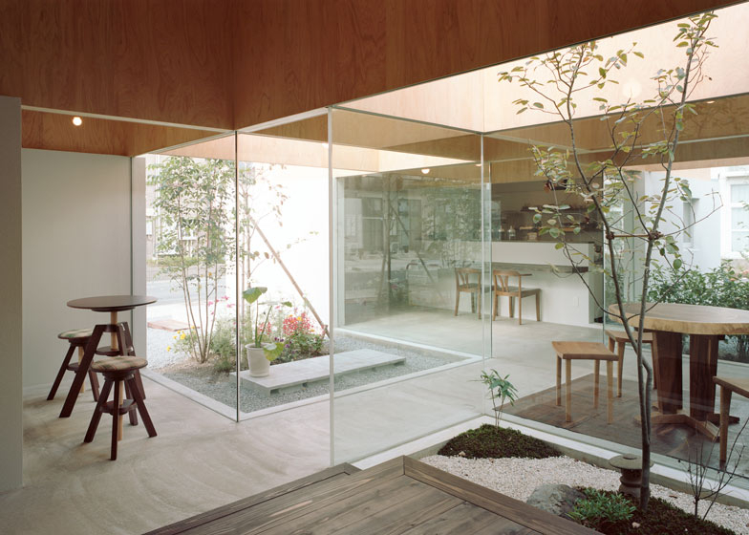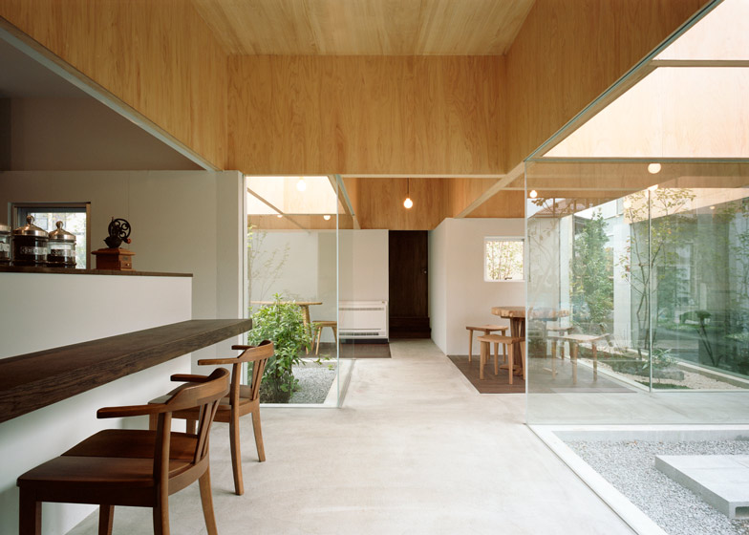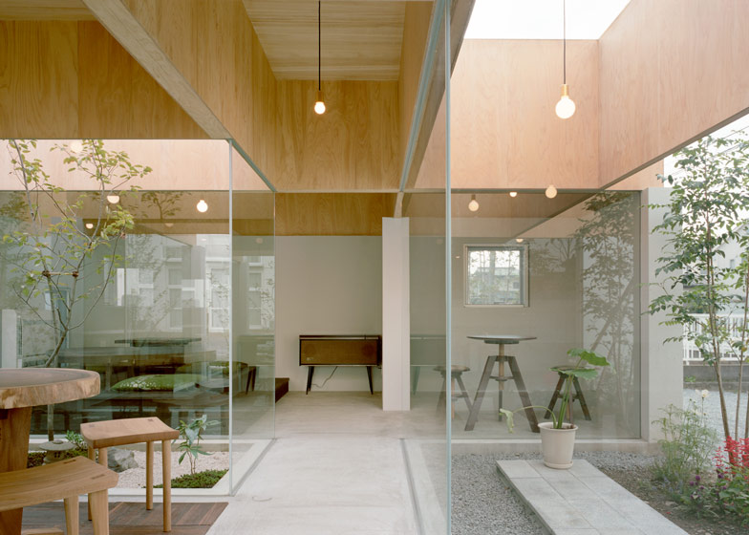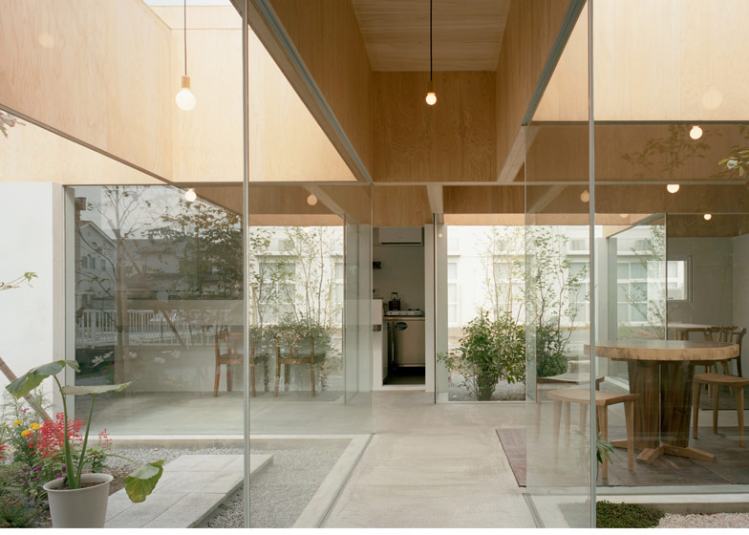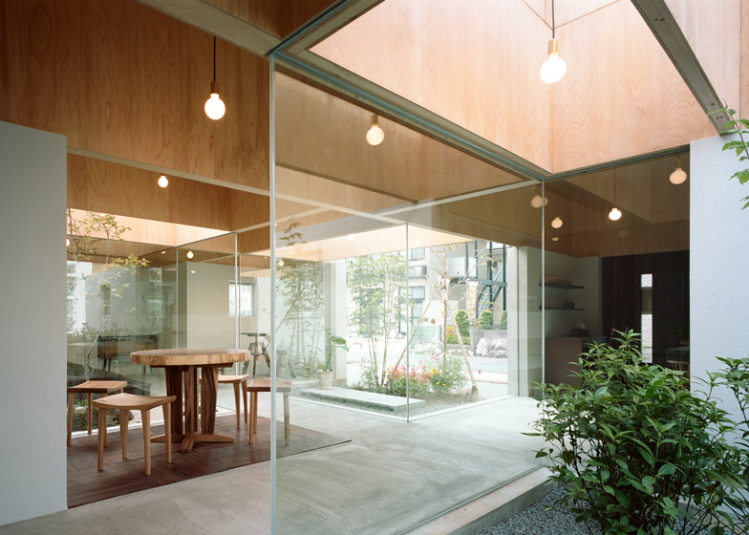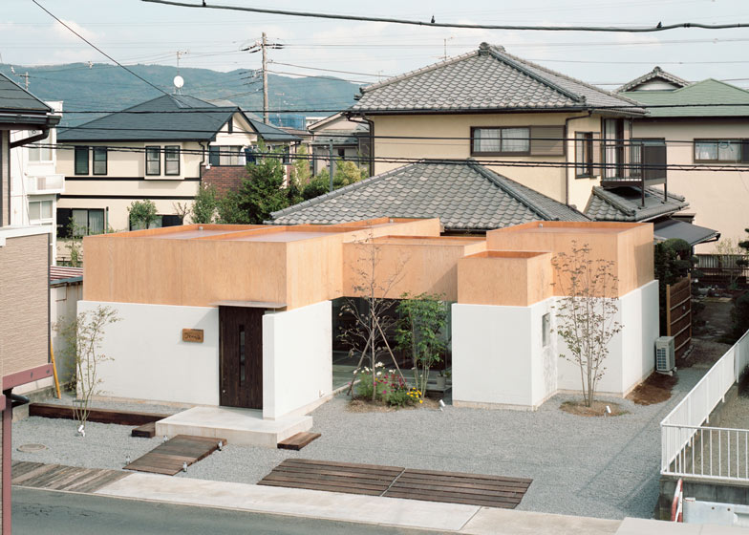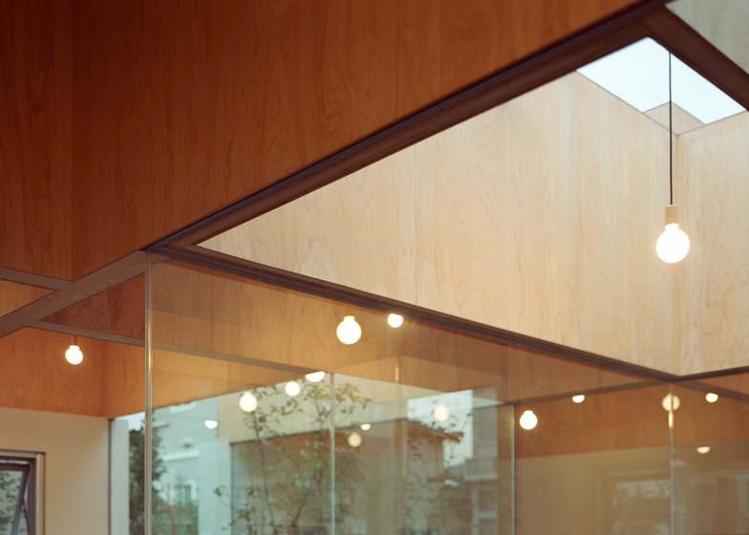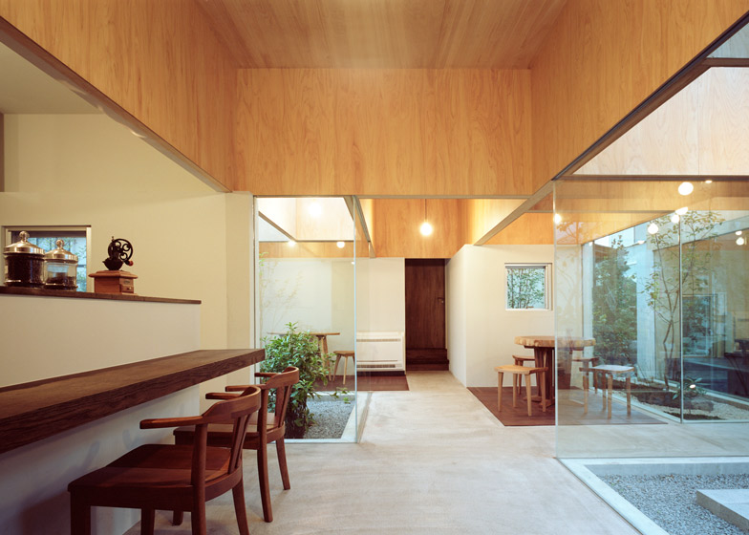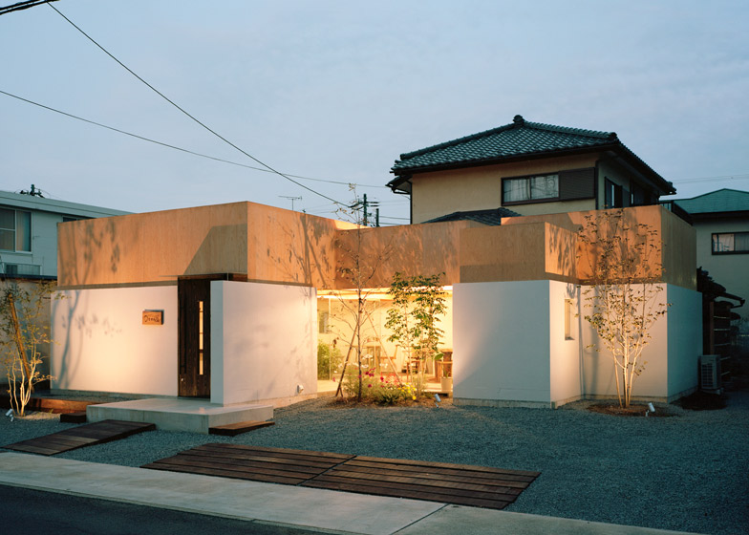Courtyard gardens bite through the walls of this cafe in Japan by Tokyo studio Hiroyuki Shinozaki Architects (+ slideshow).
Glass screens allow views across the courtyards from each of the five dining areas that comprise the Tablehat cafe, some of which are only large enough to accommodate a single table.
A wooden roof sits like a series of boxes atop the single-storey building, with openings that let daylight through to the plants and flowers in the courtyards.
The cafe was constructed beside the client's house and a door leads into it from the side of the existing building.
Hiroyuki Shinozaki Architects more recently completed a controversial house with holes in the walls and floors.
Photography is by Kai Nakamura.
Here's a short description from Hiroyuki Shinozaki:
Tablehat
This small cafe is built in the peaceful residential street of Odawara city.
If it looks up, there are some on which the air of various sizes is likely to collect.
On the scale as shown in a table, they stood in a row superficially and have floated, under them, tables, chairs, plants, and the kitchen are placed.
The air as the exterior enclosed by the foundation of concrete and the air of various sizes which collects on it as an inside are making a border of inside and outside in the place with a height of 1.8 m.
How to make a border as air of suchinside and outside is tried.
Client: individual owner
Location: Kanagawa, Japan
Site area: 341.19sqm
Built Area: 49.51sqm
Completion date: September 2011
Plan – click above for larger image
Structure: Wood frame and reinforced concrete, 1 storey
Structure engineer: Tatsumi Terado Structural Studio
Section – click above for larger image
Producer: Uemura Design Studio
Lighting design: Izumi Okayasu Lighting Design
Contractor: Sensyu, Ltd
West elevation – click above for larger image

