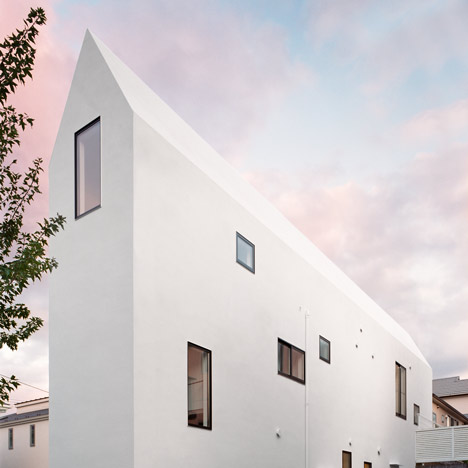The skinny west wing of this Tokyo house by Hiroyuki Shinozaki Architects is nine metres high, but less than two metres wide.
Long corridors on each floor of the three-storey house divide it into two uneven halves, which together contain enough rooms to accommodate two families.
The slender side of the house contains kitchens, bathrooms, closets and a small bedroom, while larger bedrooms and living rooms occupy the wider half.
Instead of doorways, there are large openings in the walls between rooms and corridors, so that the families can communicate with one another from different parts of the house.
This is the third project by Hiroyuki Shinozaki Architects that we've featured this month, following a house with holes in the floors and a cafe with courtyards biting through the walls.
See more Japanese houses on Dezeen »
Photography is by Kai Nakamura.
Here are a few lines of textfrom Hiroyuki Shinozaki:
House K
It is a duplex house in quiet residential area.
The space is not divided by those families but is consisted of living space and its supporting space for both families all together.
Those two different spaces are connected by corridor which gives an impression of outdoor space.
1.8m wide and 9m high wooden space by small beams and plywood necessarily make wall and floor for kitchen, bathroom and closet.
Ground floor plan - click above for larger image
On the other hand, living space such as living room, dining room and bedroom are roughly collected in a concrete box.
First floor plan - click above for larger image
On the slender site, two families live and interacted by coming and going along the long corridor.
Loft plan - click above for larger image
Client: two families
Location: Tokyo, Japan
Roof plan - click above for larger image
Site area: 165.13sqm
Built area: 161.47sqm(total)
Completion date: November 2011
Cross section
Structure: Reinforced concreate and wood flame, 2 story
Structure engineer: Tatsumi Terado Structural Studio
Contractor: Sinei,Ltd
Long section 1 - click above for larger image
Long section 2 - click above for larger image

