Casa Cerrada Reforma 108 by DCPP Arquitectos
A high-walled courtyard runs parallel to this long black house in Mexico City by DCPP Arquitectos.
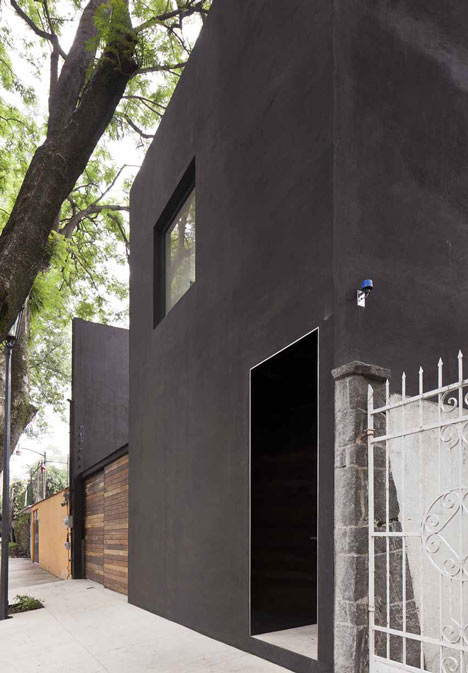
The plot is divided into two narrow rectangles, with the house on one side and the courtyard on the other.
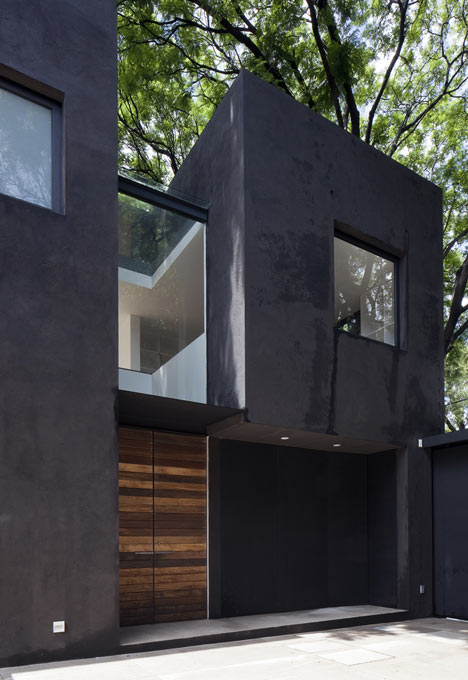
Inside the courtyard is a wooden screen which stands out against the surrounding black walls.
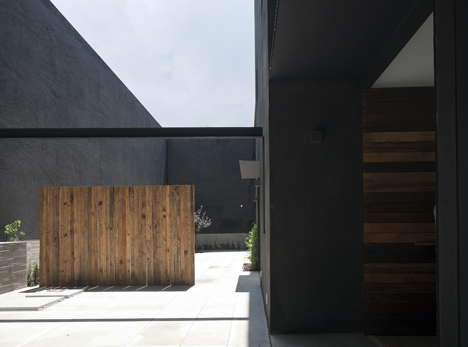
Glazing on the courtyard side of the house provides views to the outdoor space from the kitchen, living area and upstairs bedroom.
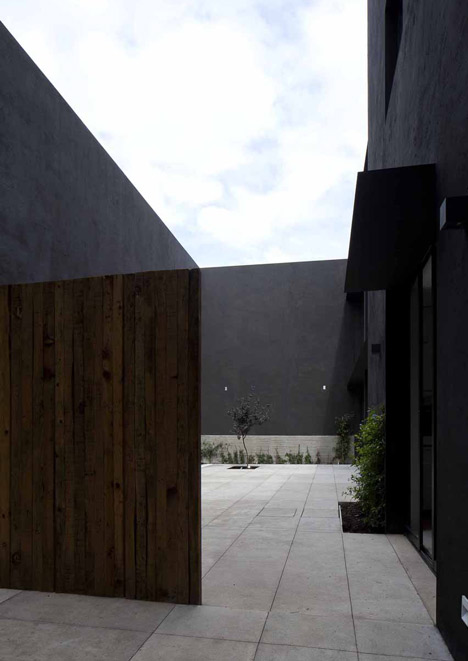
Stairs at the far end of the house lead up to a bedroom and extra living area on the middle floor.
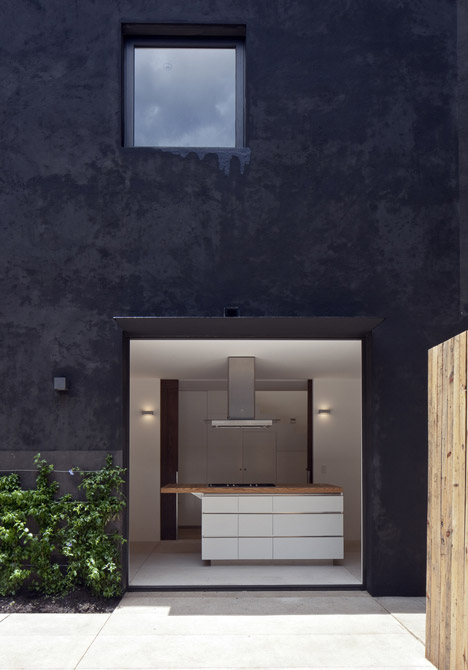
Another set of stairs in the centre of the house lead to a further two bedrooms and an outdoor terrace on the top floor.
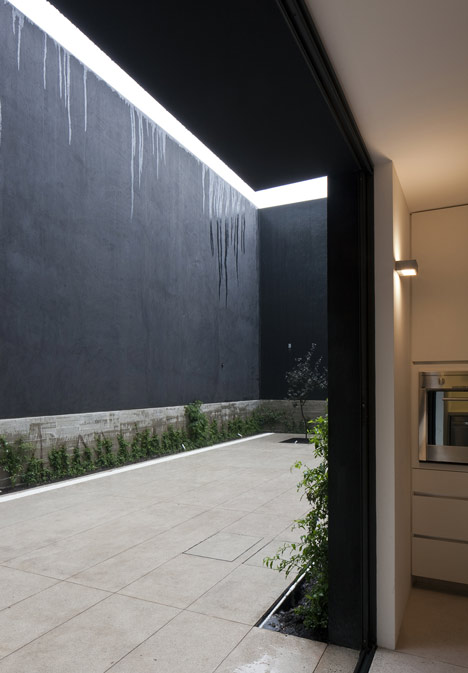
We've also recently featured proposals by DCPP Arquitectos for a tower block with protruding swimming pools - see it here alongside a few more of their projects.
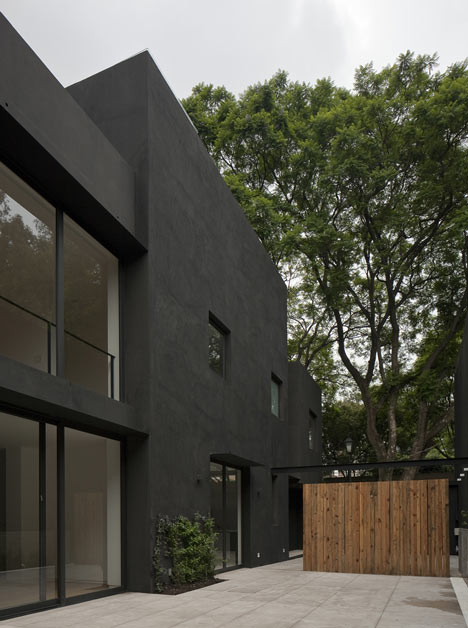
See all our stories from Mexico »
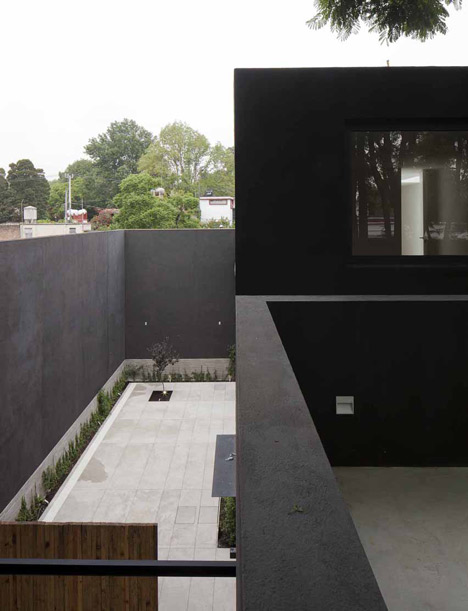
Photographs are by Onnis Luque.
Here's some more information from DCPP Arquitectos:
Cerrada Reforma 108 is a residential project located in San Ángel, in the south of Mexico City. The plot is rectangular and its dimensions are 10 x 20 metres.
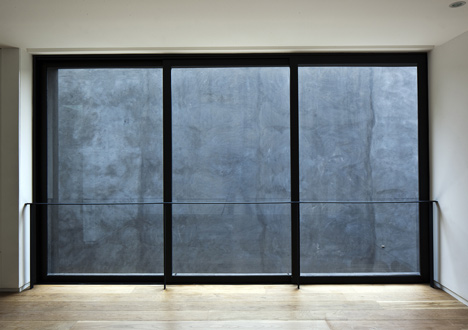
The concept of the house parted from the idea of positive and negative space, seeking to create a game of counterparts to define and virtually contain the exterior space.
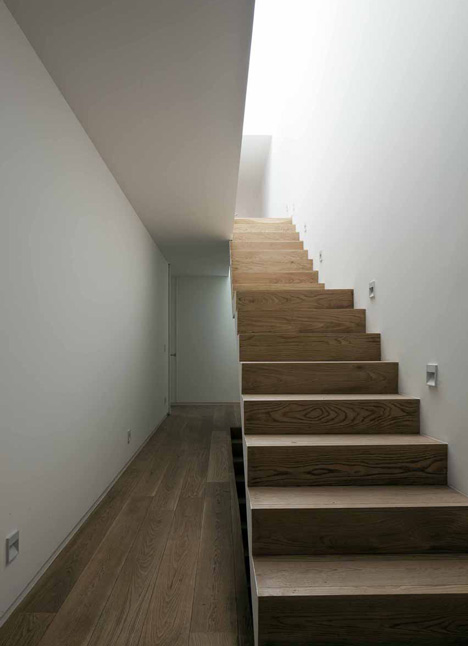
We decided to construct only half of the plot with a longitudinal block of 5 x 20 metres that corresponds to the house.
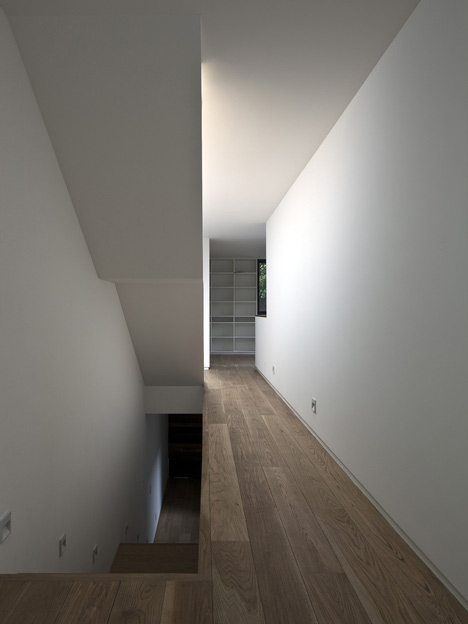
The negative space is conceived as the open space or public area, which is contained but not occupied, it has exactly the same dimensions but is not built, creating a dialogue between this counterparts.
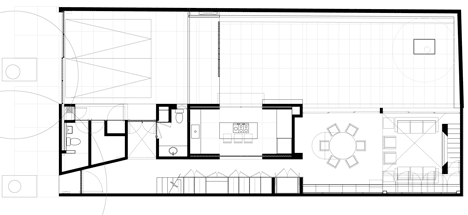
Ground floor plan – click above for larger image
The built block dialogues with its open counterpart through a transparent façade all along the side, leaving open one of its faces.
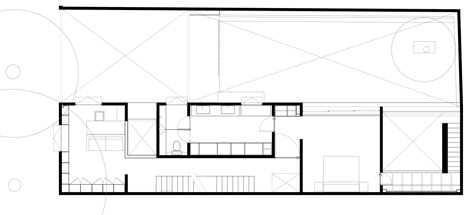
First floor plan – click above for larger image
In this way, the only closed elements are the private areas such as bathrooms and kitchen.
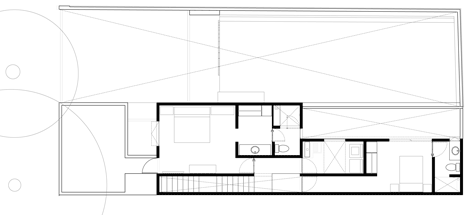
Second floor plan – click above for larger image
The counterpart of the transparent façade is a solid wall with the same height that contains the open space. This helps close the visibility towards the neighbours, giving privacy to the house.