House D by TANK
The floors and ceilings are covered in the same boards in this tiny Tokyo apartment renovated by Japanese architects TANK.
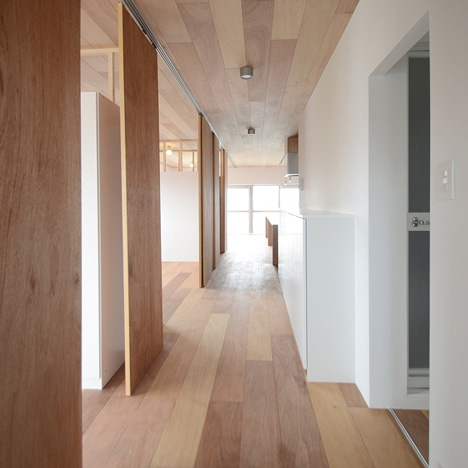
The apartment in Sangenjaya originally comprised a series of small rooms leading off from a narrow hallway.
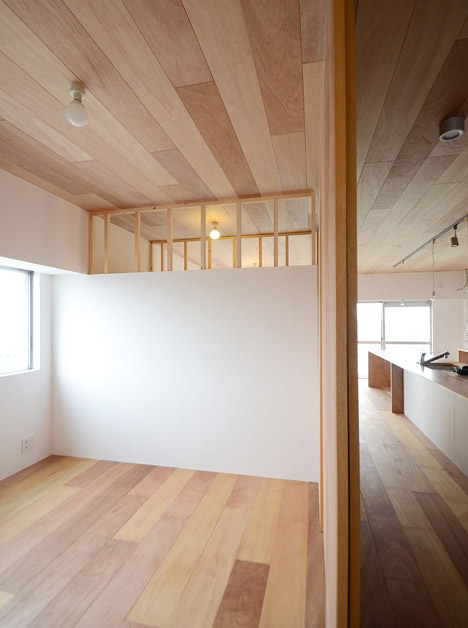
The architects removed the partition walls and placed two bedrooms and a closet behind wooden sliding doors.
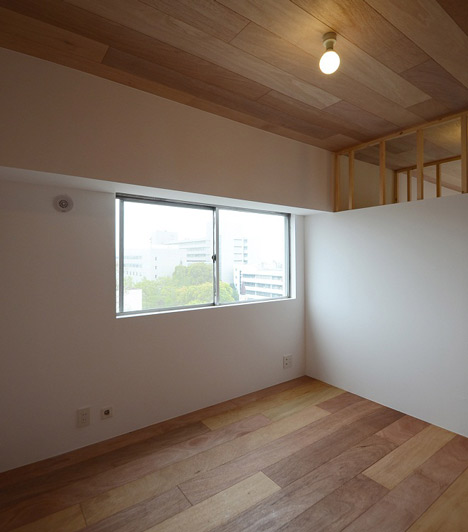
The bedrooms and closet are not completely boxed in – gaps between the walls and ceiling allow light to pass through.
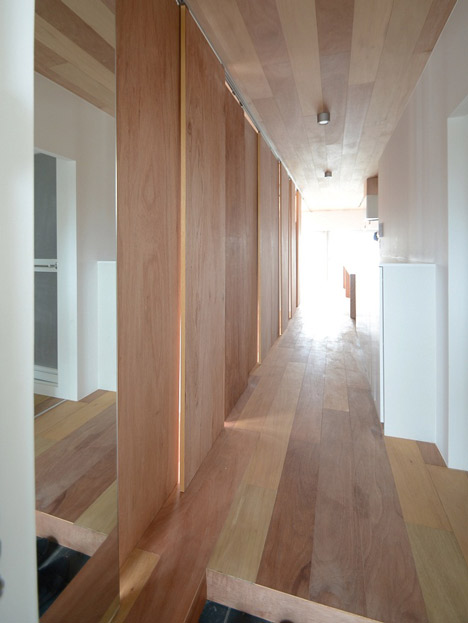
Lauan wood, a type of tropical hardwood, has been used for the floors, ceilings and sliding doors.
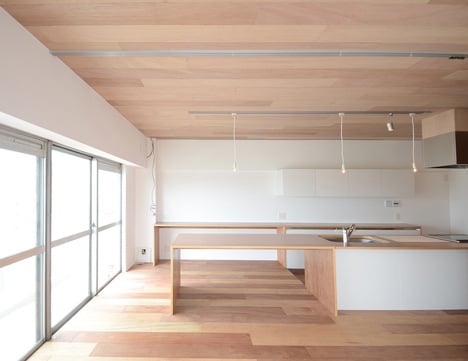
The bathroom and large kitchen are positioned on the other side of the hallway.
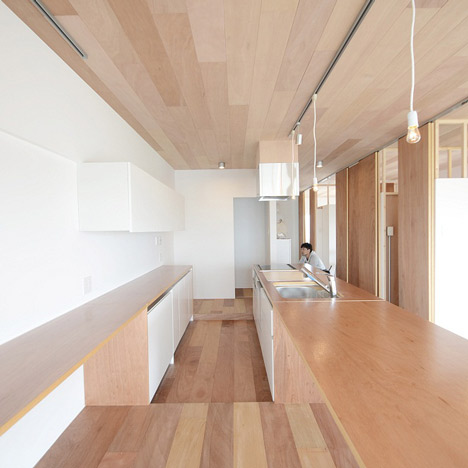
Another project by TANK we've featured on Dezeen is a Tokyo apartment with removable patches of carpet to be used as flip flops.
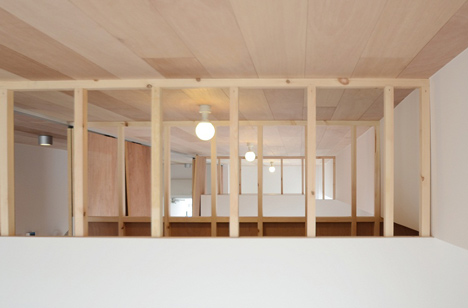
Photographs are by TANK.
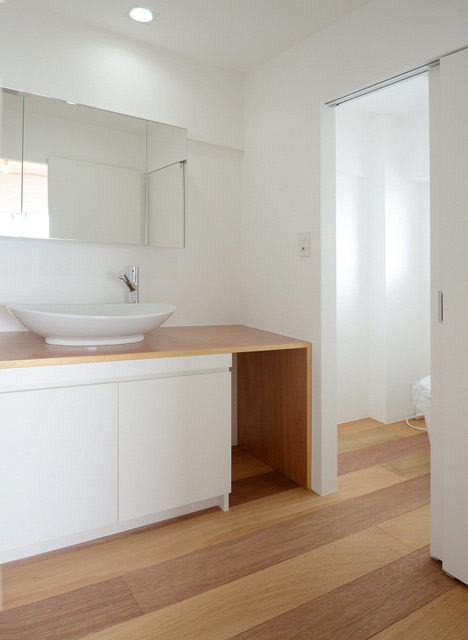
Here's some more information from TANK:
House D by TANK
The renovation is for a husband and wife with two kids, located near Sangenjaya in Tokyo. This project started with the problem of a very narrow hallway and kitchen and very small rooms. The clients wanted to change this. The clients and neighbours and friends joined in from the first meeting to the final one.
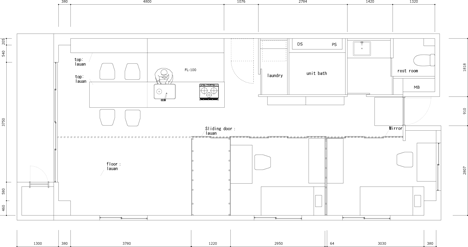
Plan – click above for larger image
We proposed to clear away existing partition walls and gathered the washroom, sanitary room and bathroom at one corner of the room. The clients also wanted rooms for two kids and a closet. We think of this house as one large dining room, so that is why we chose lauan wood for floor and ceiling and elsewhere is white.

Section facing kitchen – click above for larger image
These rooms are not completely separated from each other. Facing onto the hallway, we made seven doors as walls. So when these are opened, these room combine with the dining room. We hope this large dining room will gather family, neighbours and friends and make them very comfortable and happier.

Section facing bedrooms – click above for larger image
Project name: D
Architect: TANK
Construction management: TANK
Date: study, February 2012; construction, March 2012 – May 2012
Location: Tokyo, Japan