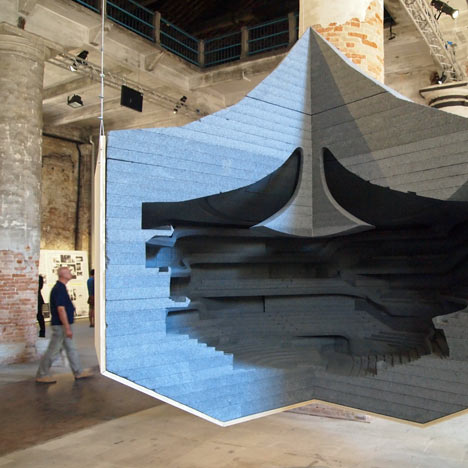
Elbphilharmonie by Herzog & de Meuron at Venice Architecture Biennale 2012
Architects Herzog & de Meuron have carved some of the spaces of their unfinished Elbphilharmonie concert hall from layered blocks of foam and suspended them from the ceiling of the Arsenale for the Venice Architecture Biennale.
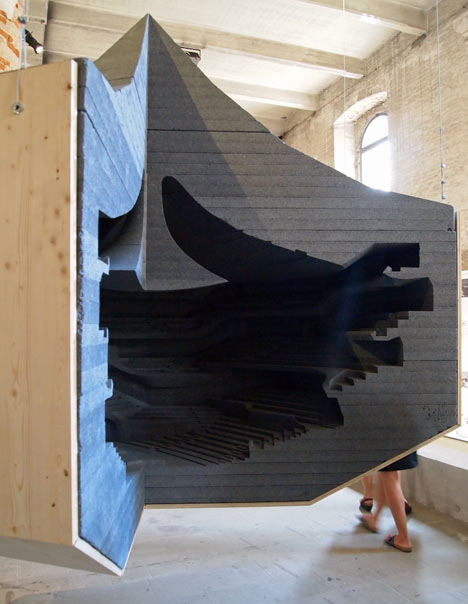
Visitors are able to peer inside each model to give them a sense of what the rooms will be like once complete.
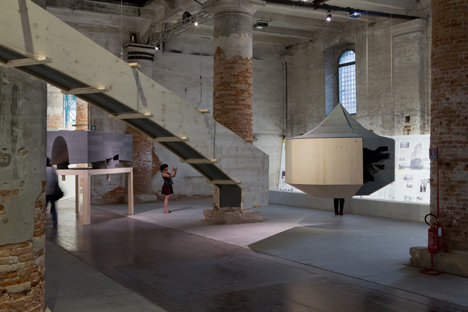
Above: photograph is c/o Herzog & de Meuron
The architects explain that difficulties in the planning and building process caused construction of the building to temporarily cease in November 2011, so they chose to present it at the biennale to draw attention to these issues and their effect on the architectural industry.
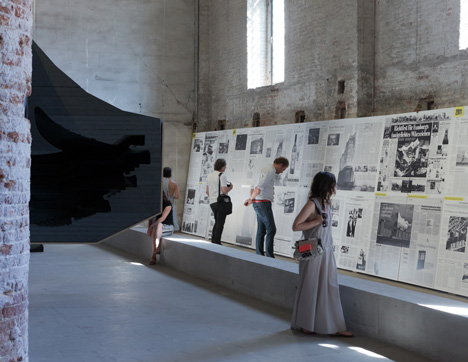
Above: photograph is c/o Herzog & de Meuron
Uncensored newspaper reports line the walls behind the models and chronologically chart the public opinion and debate surrounding the project.
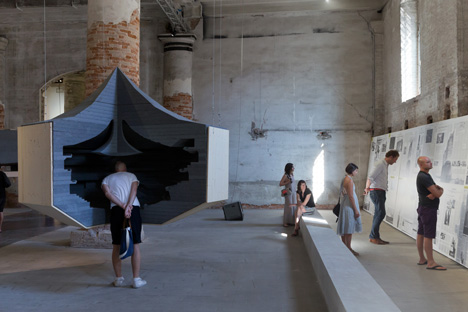
Above: photograph is c/o Herzog & de Meuron
Now scheduled for completion in 2014, the Elbphilharmonie will accommodate three concert halls inside an existing brick warehouse in Hamburg with a huge new glass structure over its roof.
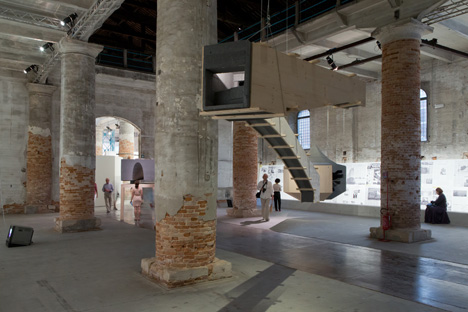
Above: photograph is c/o Herzog & de Meuron
See visualisations of the proposed Elbphilharmonie here and see images of the building under construction here.
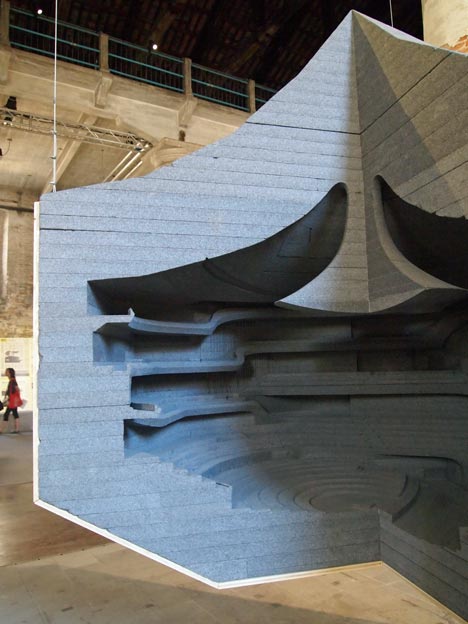
See all our stories about Herzog & de Meuron »
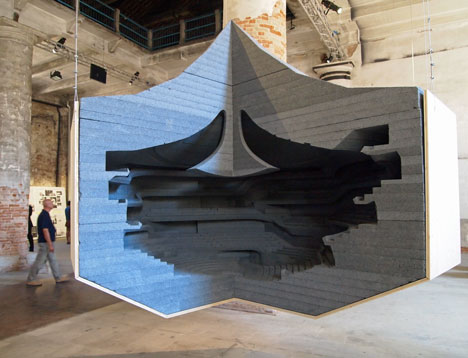
See all our stories about the Venice Architecture Biennale 2012 »
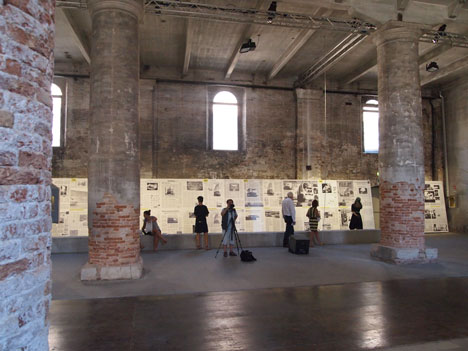
Here's some more information from Herzog & de Meuron:
Contribution to La Biennale di Venezia. 13. Mostra Internazionale di Architettura: Common Ground
Herzog & de Meuron. Elbphilharmonie - The construction site as a common ground of diverging interests.
The history of the Elbphilharmonie is an almost incredible example of a bottom-up democratic project, informed with euphoric energy, driven by architectural beauty, cultural-political vision, and civic pride. This energy exhausted itself in the face of exploding building costs and seemingly endless prolonged construction, culminating in a temporary building stop in November 2011. The large-scale construction site increasingly mutated into a battlefield involving the three main players: the client (the City of Hamburg, and its representative ReGe), the general contractor, and the architect/general planner. Ideally, the construction site of every building project is a platform of interaction that engages these three main forces; in this case, it relentlessly exposed conflicting interests and requirements. The story of the Elbphilharmonie provides, as an example, an insight into the extremes that mark the reality of planning and building today.
Our installation for the Biennale presents the project without taking a stand or attempting to analyze the complexities of its evolution. The only comments provided are uncensored press reports, demonstrating that this project has been a focus of public interest and ongoing debate for years. The installation includes representations of the complex building services; camera shots walking through the construction site; and large-scale models, whose spatial and physical presence represent what the architects wished and still wish to foreground: architecture.
Arsenale Corderie, Venice, Italy
Exhibition 29 August - 25 November 2012