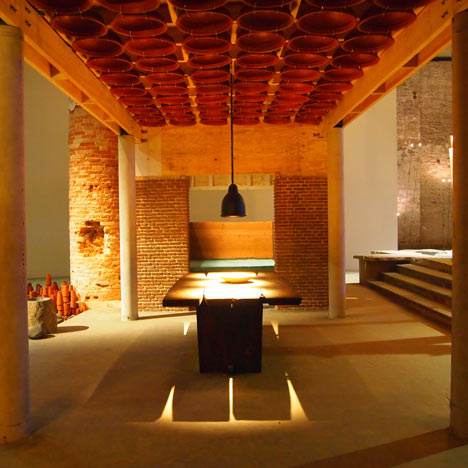Indian architect Anupama Kundoo brought a team of Indian craftsman to Italy to construct a replica of a house inside the Arsenale at the Venice Architecture Biennale.
The building is a full-sized model of a house that Kundoo, who currently practices in Australia, completed in 2000 in Auroville, India.
The craftsman, many of whom had never left India before, worked with students from the University of Queensland and the IUAV in Venice on the construction.
The walls are built from hand-made Indian clay bricks, contrasting with the ancient Venetian brick columns of the Arsenale.
The architect claims that terracotta pots are decreasingly used for cooking in the part of India mentioned, which is why they are used for the ceilings on both storeys of the structure.
A dining table is positioned in the central space and is made from only a single log of wood, without any leftover material or any additional joinery.
Photographs of the original house hang from the walls of some rooms, while a storeroom serves to display the different building materials.
See more stories about architecture and design in India »
Watch our interview with biennale director David Chipperfield »
Read all our stories about the biennale »
Here's a short description from the exhibition:
Feel the Ground. Wall House: One to One
Kundoo, an Indian architect now based in Australia, has built an ambitious 1:1 facsimile of the Wall House, a building she designed in Auroville, India in 2000.
The common ground is in its making. A team of Indian craftsmen, some of whom had never before left their home country, were brought to Venice to construct the project in collaboration with staff and students from the University of Queensland and from IUAV in Venice, creating a skills exchange across three continents.
The final piece embodies the dialogue between construct on cultures, and also is a showcase for Kundoo's architecture, a lyrical modernism at ease with the demands of its climate.

