Veilige Veste by KAW
Victims of human trafficking can find refuge behind the faceted walls of this sheltered housing block in the Netherlands by Dutch firm KAW (+ slideshow).
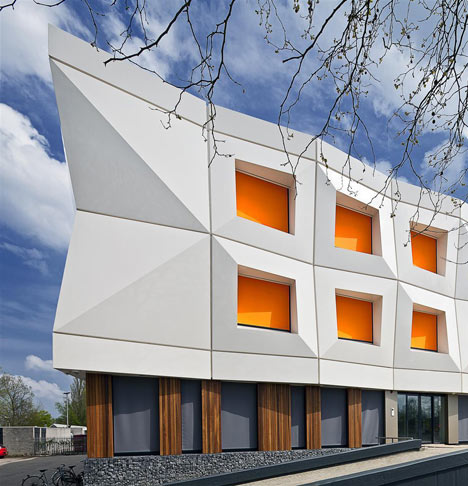
Named Veilige Veste, meaning 'safe fortress', the three-storey building in Leeuwarden, Friesland, provides a home for 48 girls that have suffered as victims of prostitution or abuse.
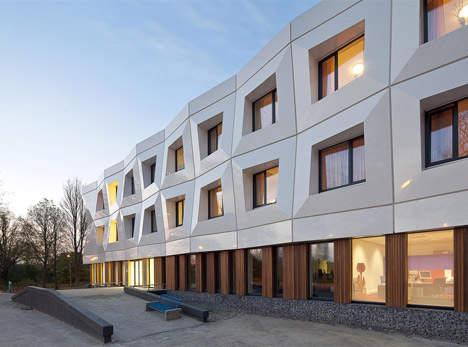
The building was first constructed as a police station in the 1970s and the new diagonally folded facade panels act to both screen the original structure and provide room for additional insulation.
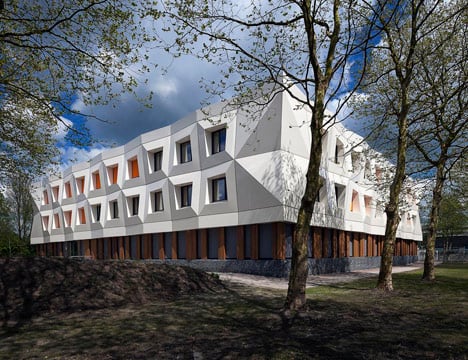
Beatrice Montesano of KAW compares the faceted white squares to diamonds. Unlike refuges "tucked away in anonymous back alleys," she says that the facade of the Veilige Veste has "a subtle gleam that interacts with its environment."
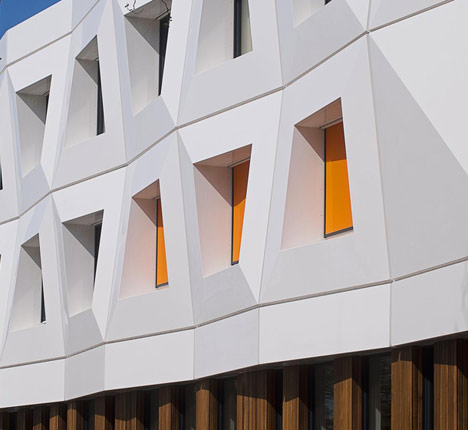
Beneath the white squares, wooden panels and large windows regularly alternate along the ground floor elevations.
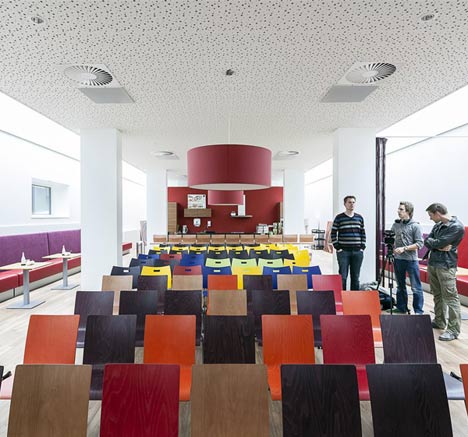
Offices, meeting rooms and treatment rooms occupy this ground floor, while bedrooms and living rooms for residents are split into six separate groups on the first and second storeys.
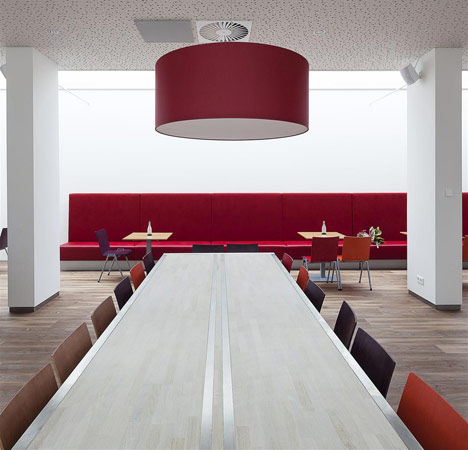
Rooms on the second floor surround a roof terrace, which offers a protected outdoor space that the girls can use without having to leave the building.
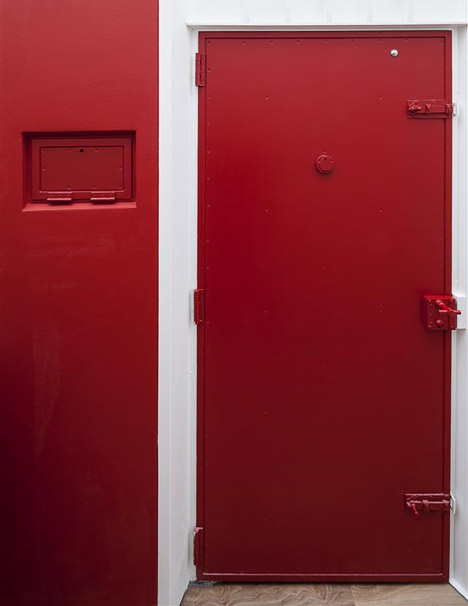
“A patio in Italy has a very important function," said Montesano. "That is where the family comes together, where you relax, where you find tranquillity in a busy city. The atmosphere in the patio is always completely different from outside the building; here you sense a much more warm and intimate atmosphere.”
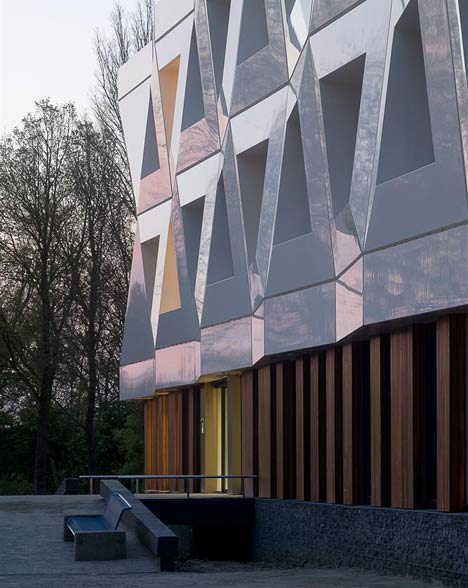
Other refuges we've featured on Dezeen include a centre for drug and alcohol rehabilitation in London and a centre for blinded sailors, soldiers and airmen in Scotland.
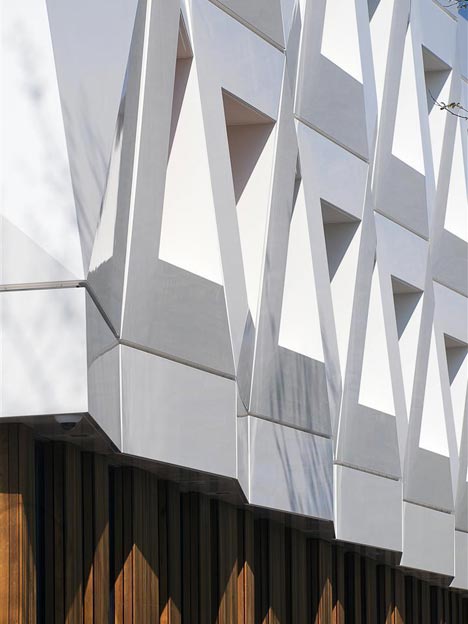
Photography is by Gerard Van Beek.
Here are a few words from the architects about the building's energy consumption:
Massive Energy Reduction through Passive House
What is revolutionary about the ‘Veilige Veste’, is that this is the first large office block in the Netherlands to be renovated according to the Passive House standard. ‘Passive House’ is a standard for energy efficiency in a building, reducing its ecological footprint. It results in ultra-low energy buildings that require little energy for space heating or cooling. In this case, the fact that the former police stations’ substructure was placed outside the building, meant an enormous energy abuser to be dealt with.
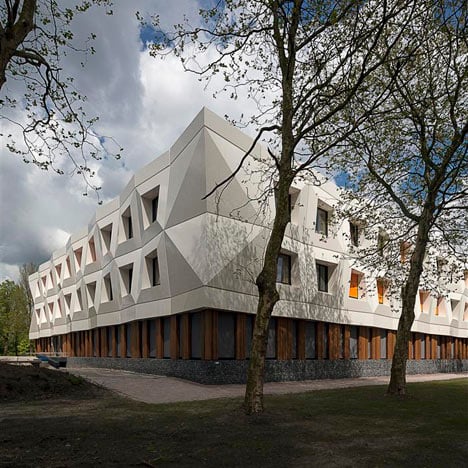
The substructure created a thermal bridge that works exactly like a tunnel sucking in the cold outside air. By wrapping the building with the diamond-cut square panels, the substructure is now within the building and the whole building is covered by a thick layer of insulation. At some points, the façade is over 3 feet thicker now. Thanks to optimal insulation, draft proofing and the use of very little, highly energy-efficient equipment, the ‘Veilige Veste’ consumes exceptionally little power.