Sogn & Fjordane Kunstmuseum by CF Møller Architects
Danish firm CF Møller likens its completed art and craft museum in Norway to a "block of ice that has slid down from the surrounding mountains" (+ slideshow).
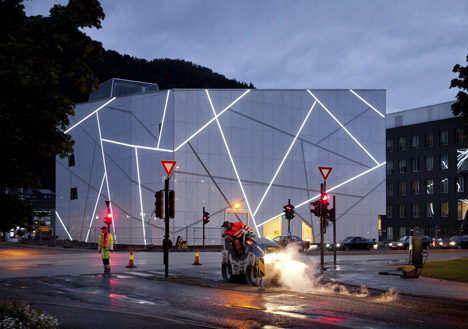
The Sogn & Fjordane Kunstmuseum is located within the small town of Førde, which sits on the edge of the Jostedalsbreen glacier, the largest body of ice in continental Europe.
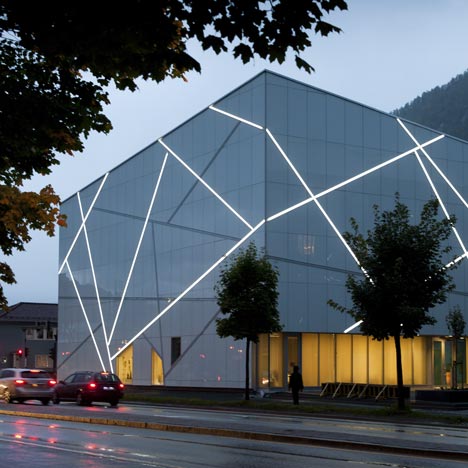
The architects referenced this by using frosted glass and illuminated fracture lines to create a glacial facade around the four-storey building.
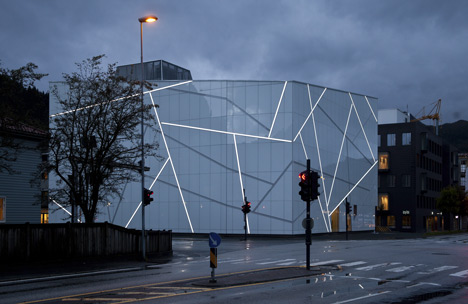
A bright blue staircase spirals up though the museum to lead visitors to galleries on each of the floors.
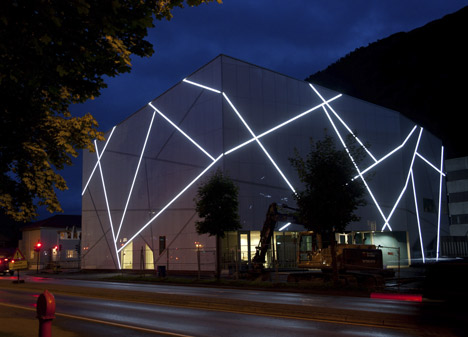
A roof terrace is screened behind the parapet walls and offers a view towards the mountains.
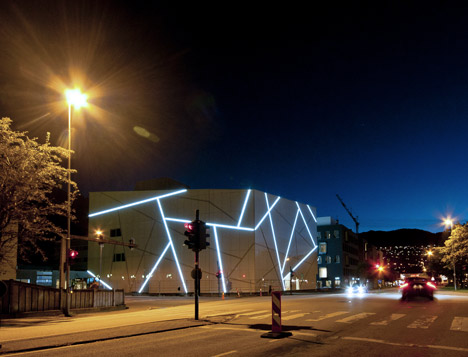
See more stories about museums here, including one shaped like a kitchen sink that we featured recently.
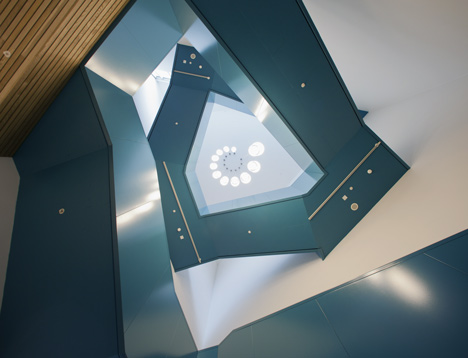
See more stories about CF Møller »
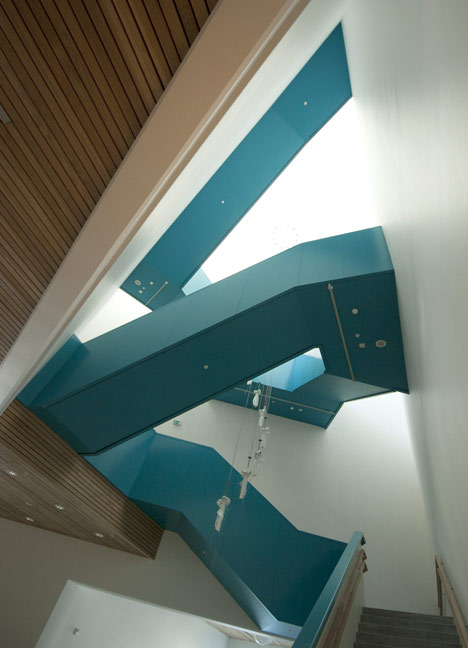
Here's some extra details from CF Møller:
Sogn & Fjordane Art Museum
The small Norwegian town of Førde draws its qualities from its interaction with the surrounding mountains, which are visible everywhere, and from Jostedalsbreen, the largest glacier on the European mainland, which lies in close proximity to the town.
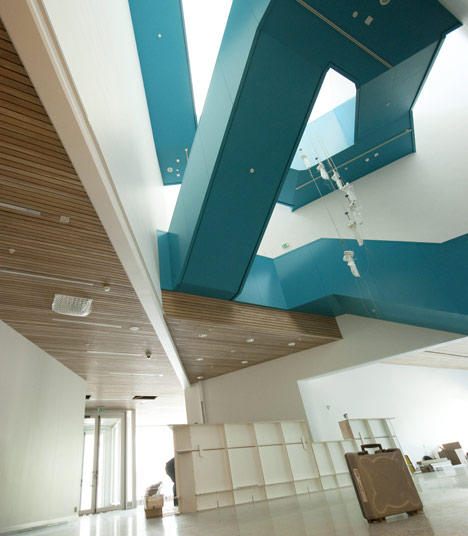
The town's new museum, Sogn & Fjordane Kunstmuseum also draws upon the distinctive landscape for its architectural expression: the museum lies like a crystal-clear block of ice that has slid down from the surrounding mountains.
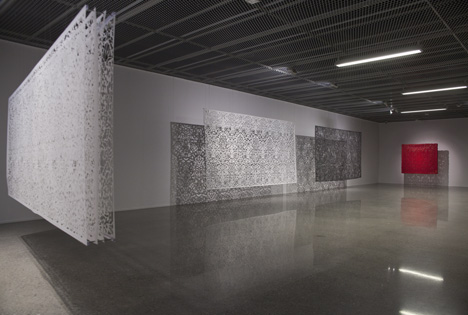
The crystalline form provides an asymmetrical plan solution, with varying displacements in the facade. The facade is clad in white glass with a network of angled lines, reminiscent of the fracture lines in ice. This network also defines the irregular window apertures. In the evening these lines are illuminated, so that the museum lies like a sparkling block in the middle of the town’s darkness.
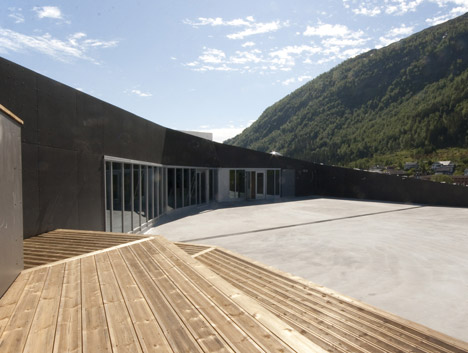
Inside, visitors move upwards through the museum's four floors of exhibition space, and at the top a panoramic view of the mountains can be enjoyed from a roof terrace that can also function as an exhibition space or stage.
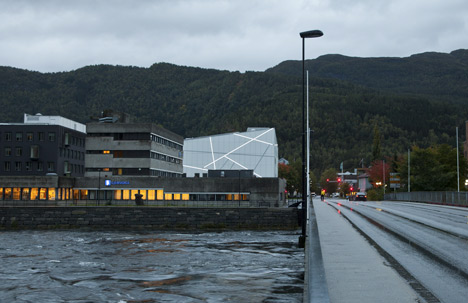
C.F. Møller Architects were also responsible for the design of the SEIF office building which is the museum’s closest neighbour, and for a residential complex on the same site which is presently under construction.
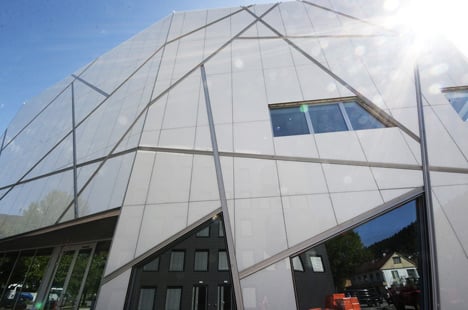
Client: Sogn & Fjordane, Futurum AS
Address: Førde, Norway
Architect: C.F. Møller Architects
Construction: Åsen & Øvrelid
Landscape: Schønherr Landskab
Engineers: Hjellnes Consult, Sweco AS, Nord Vest Miljø AS
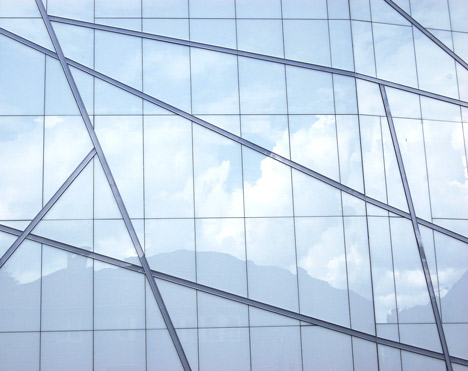
Size: 3,000 m2
Construction: 2010-2012
Prizes: 1st Prize in architectural competition, 2006

Floor plans - click above for larger image and key
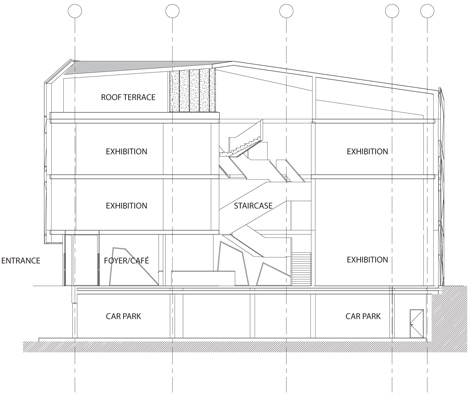
Section - click above for larger image
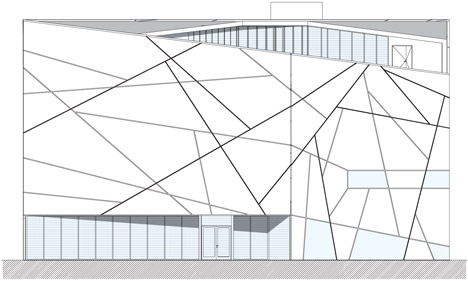
East elevation - click above for larger image
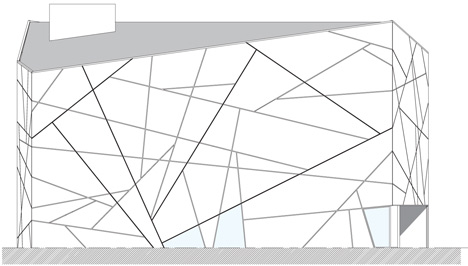
North elevation - click above for larger image
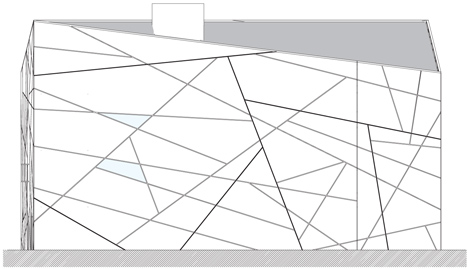
West elevation - click above for larger image
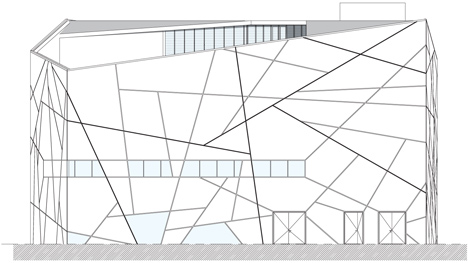
South elevation - click above for larger image