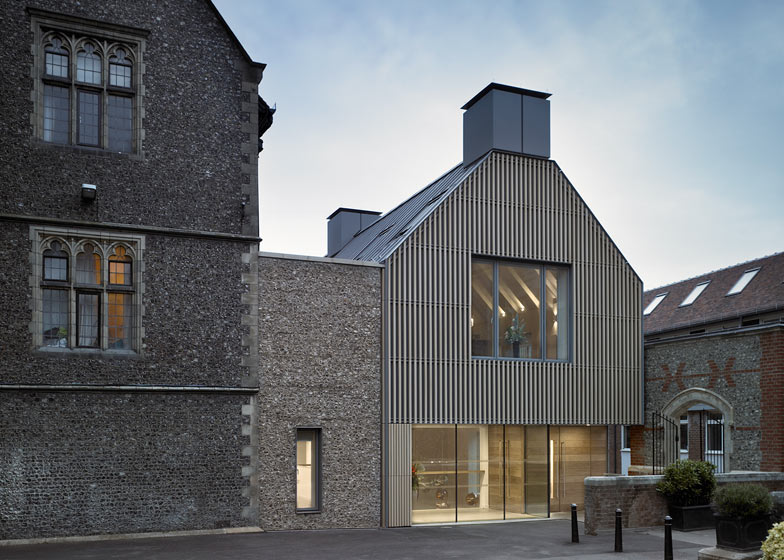Architects Allies and Morrison have added this gabled extension to a nineteenth century boarding school in Brighton, England.
The three-storey addition nestles against the brick and stone walls of the listed boarding house at ground floor level, but steps away with its upper storeys so that it barely touches, as requested by the planning authorities.
Terracotta batons clad the building's facade, creating vertical stripes above the band of glazing that surrounds the ground floor.
The main entrance to the building is on the middle storey, while the lowest floor sits level with a sunken quadrangle to one side.
A double-height cafe on the ground floor opens out to this courtyard, while a top-lit staircase leads to classrooms, offices and a health centre on the upper floors.
Other schools we've featured include one shaped like a crocodile and one with a shiny copper chapel inside.
See more stories about schools »
Photography is by Robin Hayes.
Here's some extra information from Allies and Morrison:
This project provides academic and social facilities for staff and students at Brighton College, one of the most successful co-educational independent schools in England.
The simple linear building adjoins a listed nineteenth century boarding house to form the edge of a new courtyard, the Woolton Quad. Its double-height cafe/ entrance space negotiates the storey height between the new court and the school’s principal quadrangle, to which it is linked externally by amphitheatre-like steps.
A dramatic roof-lit stair and circulation space links the gabled 3-storey building with its neo-gothic neighbour, providing access to new classrooms, offices and a new school health centre.
Axonometric - click above for larger image
Client’s brief
To provide an exemplary building to improve boarding and staff facilities fit for the 21st century.
Exploded axonometric - click above for larger image
Accommodation
A students cafe, a small new school health centre, 4 new staff offices, a staff senior common room and workspace area, a boardroom, staff changing and shower facilities.
Site plan - click above for larger image
Planning constraints
The site lies within a conservation area, as well as directly adjoining the Grade II Listed C19th Abraham boarding house. The way in which the new building meets the existing building was the most contentious part of the scheme.
Lower ground floor plan - click above for larger image
To address this, the building sets back from the Listed Building on the upper 2 storeys. When it does touch, it does so as lightly as possible. A linear glazed roof light, for example, sits delicately between the new and old structures along the circulation spine.
Cross section - click above for larger image
Materials and method of construction
» Steel frame with structural timber panel floor decks.
» External walls are a rain-screen facade system on a steel stud backing wall, with a vertical terracotta ‘baguette’ outer screen.
North Elevation - click above for larger image
Summary of time-table
May 2009: Project start
October 2009: Planning application submission
April 2010: Tender
July 2010: Construction start on site
December 2011: Practical completion
West courtyard elevation - click above for larger image
Programme and budget constraints
Meeting the client’s expectations for high quality and value for money, within the constraints outlined above, meant that careful attention was paid to all aspects of the design throughout the project
South elevation - click above for larger image
The start on site date, which was set by the client, was chosen to ensure that disruptive demolition and groundworks could be carried out during the school summer vacation 2010. This date and programme were achieved.

