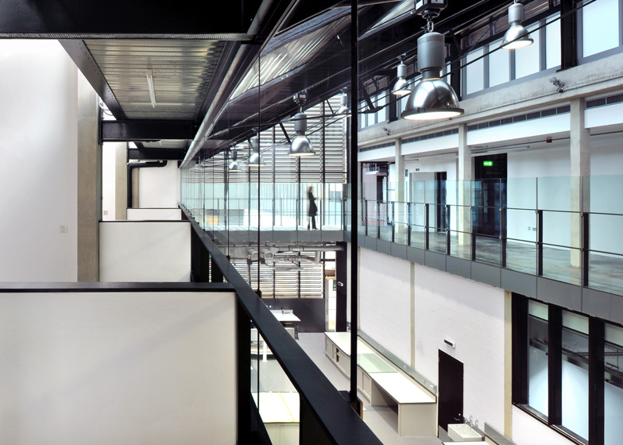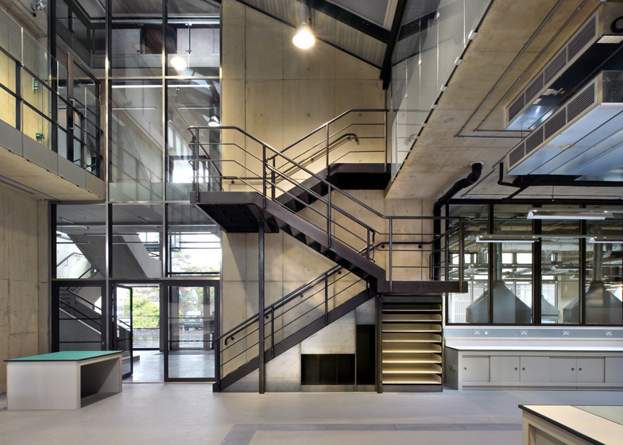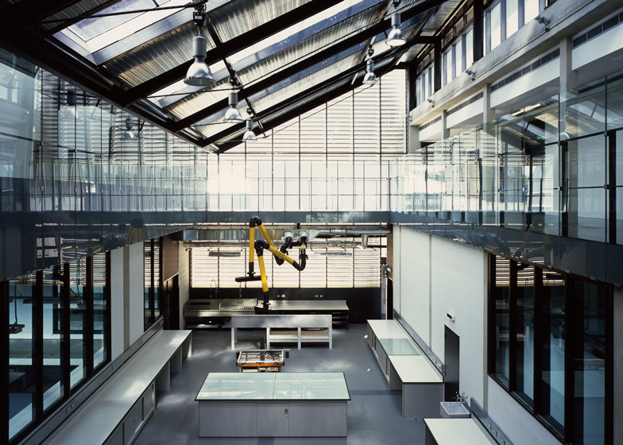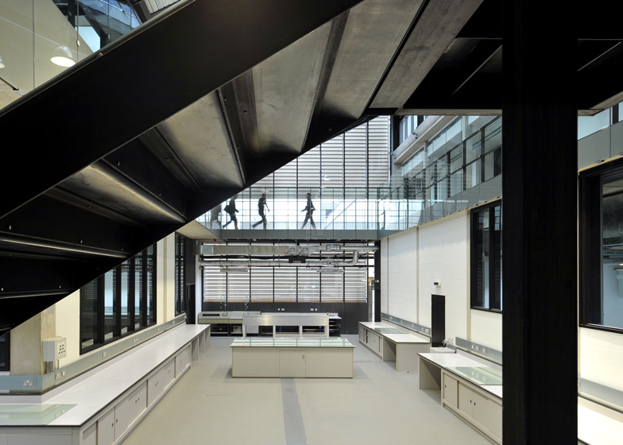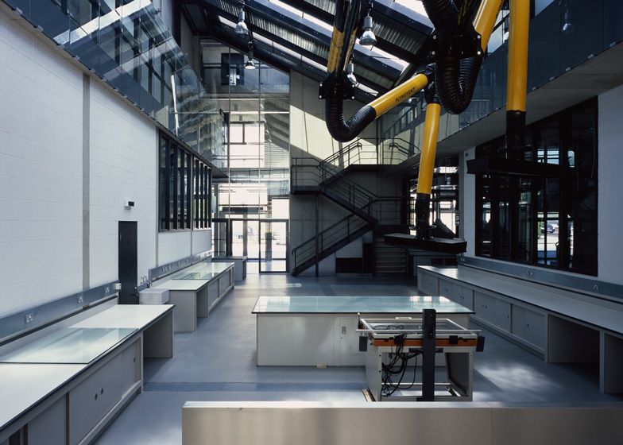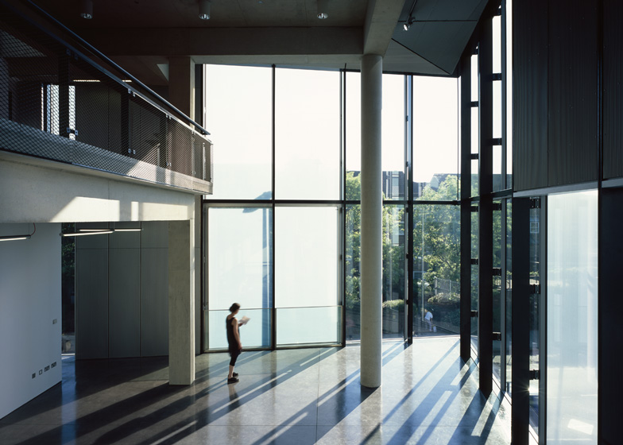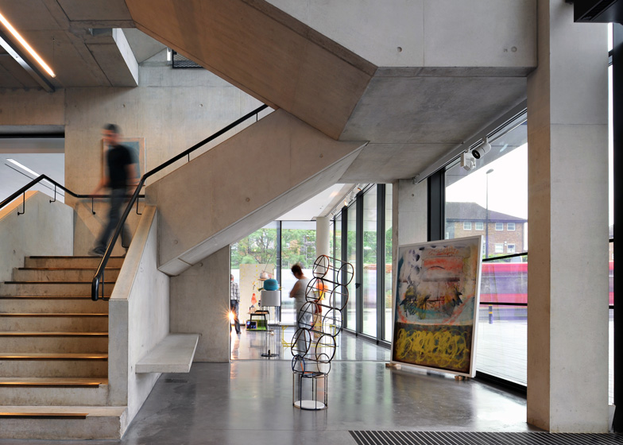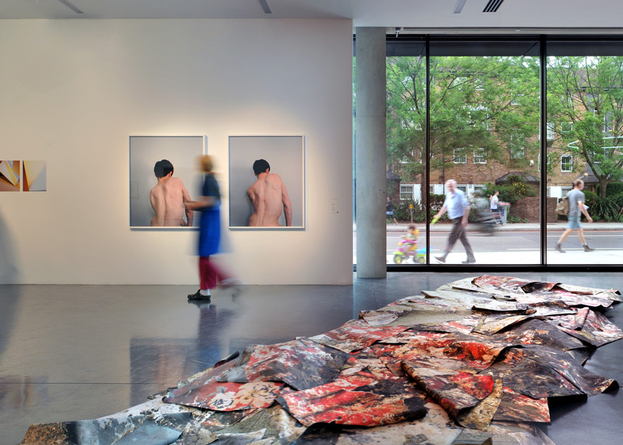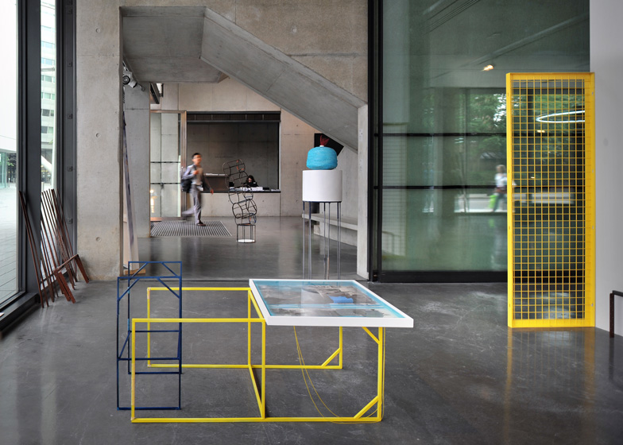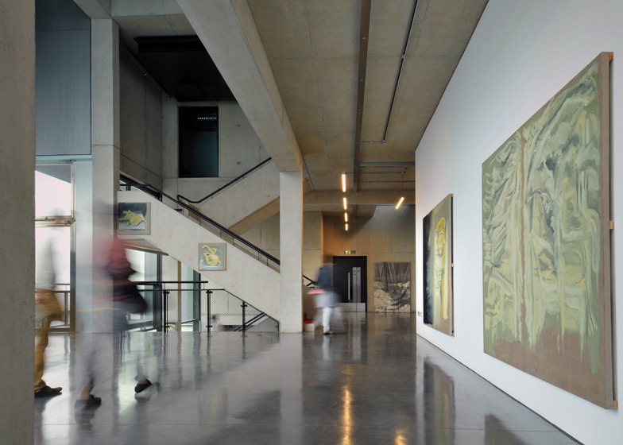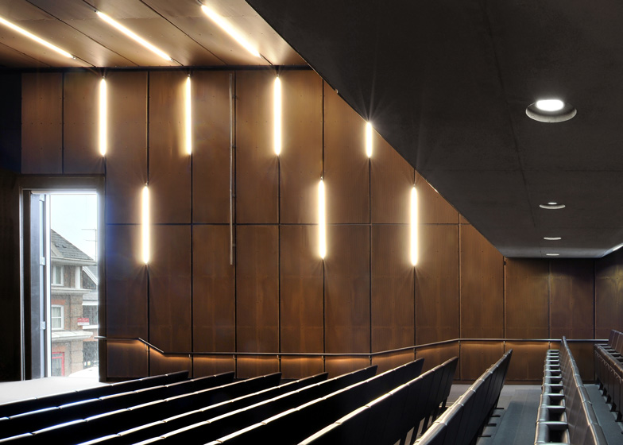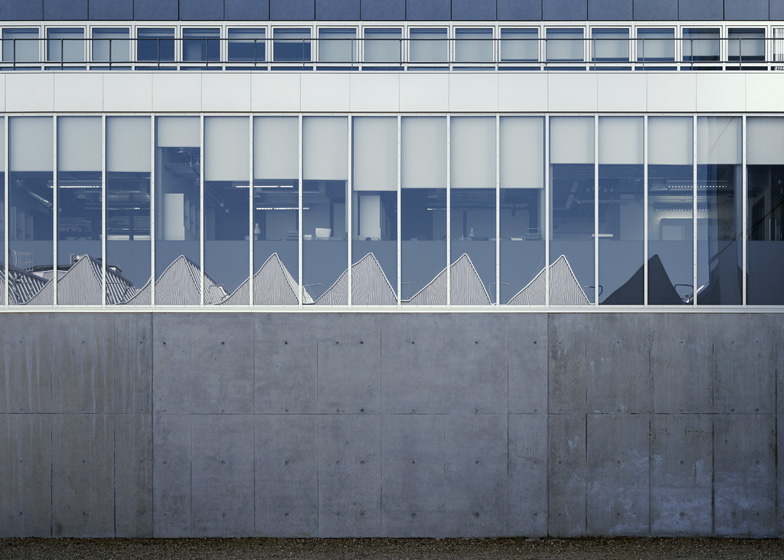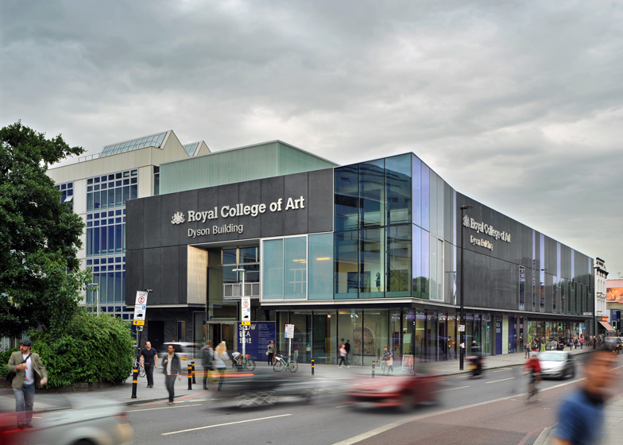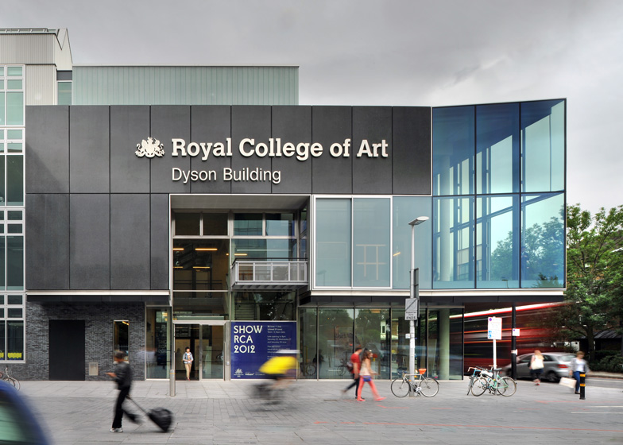This factory-like building by architects Haworth Tompkins is the new home for print-making and photography at the Royal College of Art in London.
Named after British industrial designer and entrepreneur James Dyson, the Dyson Building also contains an innovation wing where start-up designers can launch their businesses.
At the heart of the building is a factory-like production room, referred to as the 'machine hall', which is filled with large printing machines and layout spaces.
Above: photograph is by Helene Binet
All the departments are arranged around this triple-height space and glass walls let students look across to see what's going on in other studios.
Above: photograph is by Helene Binet
"What's most successful is the way you can see everywhere," architect Graham Haworth told Dezeen at the opening party.
Above: photograph is by Helene Binet
He went on describe the contrast between this building and the RCA's 1960s Darwin Building, where "all the floors are stacked up on top of each other" and explained how Haworth Tompkins had tried to avoid this. "We pushed the idea of a creative factory," he said. "Just like Andy Warhol’s factory, a place of visible art production."
Above: photograph is by Helene Binet
Raw concrete walls and surfaces recur throughout the building, which the architects hope will become gradually marked with traces of paint, glue, and other materials used by students.
Above: photograph is by Helene Binet
An exhibition room lines the building's street-facing facade and a 220-seat lecture hall is located on the first floor.
Above: photograph is by Helene Binet
Now the project is complete, the architects are working on another building for the RCA, which will eventually link up with the Dyson Building and extend the length of the central hall.
Above: photograph is by Helene Binet
Haworth Tompkins also designed the Sackler Building, which accommodates the RCA's painting school and is located next door.
Above: photograph is by Helene Binet
See more stories about the Royal College of Art here, including a series of movies we filmed at this year's degree show.
Photography is by Philip Vile, apart from where otherwise stated.
Here's some more information from the Royal College of Art:
Royal College of Art officially opens The Dyson Building in Battersea
The Royal College of Art, the world’s leading postgraduate art and design university and now in its 175th year, has opened a new academic building as part of a £61 million masterplan.
The Dyson building is named in honour of the British industrial designer, inventor and entrepreneur whose educational charity, the James Dyson Foundation, donated £5 million to support the development.
Designed by award-winning architects Haworth Tompkins, it is the most significant new development for the College since it moved to Kensington Gore in 1962 and will form the centre-piece of the RCA’s Battersea campus alongside the RCA’s existing Painting and Sculpture buildings.
It will connect with and provide a huge boost for ‘Creative Battersea’, which currently boasts the headquarters of fashion designer Vivienne Westwood, architects Will Alsop, Foster + Partners and the re-development of the Battersea power station site.
The building is home to the Printmaking and Photography programmes, providing state of the art facilities and studios for nearly 100 Master’s, Mphil and PhD students, as well as new offices for InnovationRCA, the College’s business incubator unit.
There is also a 220-seat lecture theatre and a gallery space which will be open to the public for talks and exhibitions, including the hugely popular RCA Secret postcard exhibition and sale which will re-locate to the Dyson building in March 2013.
For the first time in the College’s history all four fine art programmes will be based on one site, leading to a dynamic new synergy between the disciplines, and an exciting new chapter in the furtherance of the College’s fine art research.
Exploded block drawing - click above for larger image
The building is conceived as a creative ‘factory’ both in the industrial sense (as a place of industry), and through the reference to Andy Warhol’s Factory as a place of art production. An open, central ‘machine hall’ forms the heart of the building, designed to house the large printing machines used by students and technical staff to make work.
Site plan - click above for larger image
Centred around this space are the studios, offices and workshop facilities.
Section model - click above for larger image
A key characteristic of the RCA’s success is the fluid relationship between programmes. The building has been designed to create ‘horizontal drift’ between disciplines, and the creative processes take place in highly visible proximity to one another.
Section - click above for larger image
The cross-fertilisation of ideas that is present and encouraged on the programmes is also enhanced through the additional inclusion of InnovationRCA within the main building, blurring the boundary between the academic and the commercial.
Section - click above for larger image
InnovationRCA provides business support and incubation services to help students and graduates protect and commercialise pioneering design-led technologies successfully.

