Dacha's Origami by Peter Kostelov
This all-white summer house outside Moscow by architect Peter Kostelov has sunbeds and a see-saw but no windows or doors.
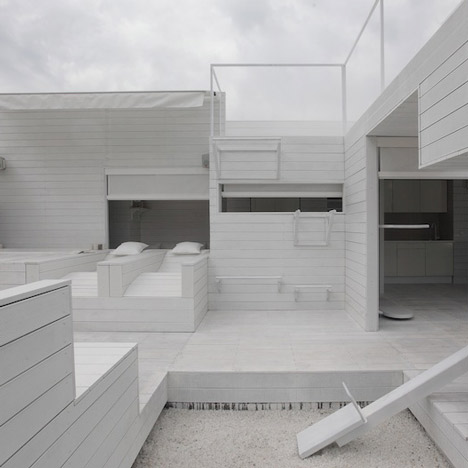
The house was designed for a Russian TV programme in which the clients and the architect meet only once to exchange ideas before the architect takes the project through to completion.
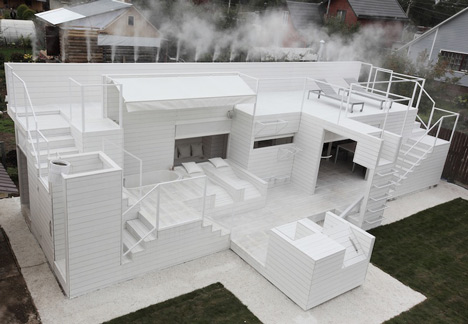
The clients were an active family who wanted their dacha, or summer house, to be a place for sport and exercise as well as sunbathing, barbecues and parties.
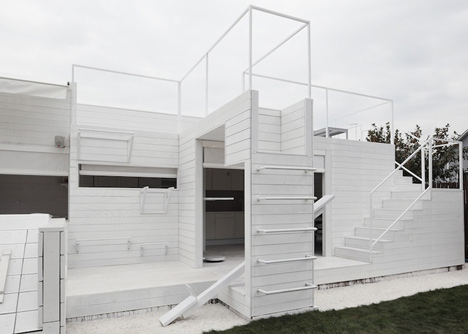
The only requirement from the parents was that the architect didn't add a basketball court, so this gave Kostelove "complete freedom for fantasy and creativity," he said.
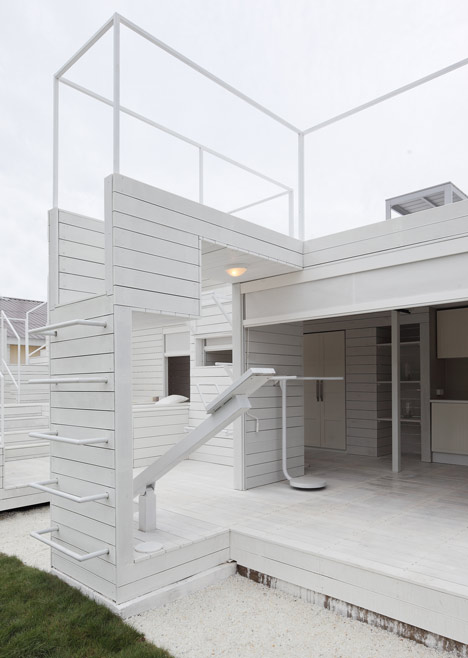
Kostelov designed a building that's open to the elements, with rolled-up blinds fitted into the wall openings to provide shelter when needed.
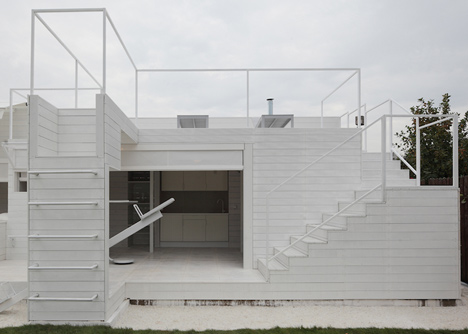
The built-in sunbeds are positioned alongside a small sunken bathing area at one end of the house.
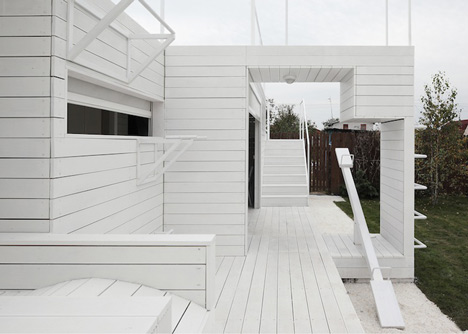
A small cubicle with a bucket of water suspended above it allows residents to cool off after a session in the sauna room next door.
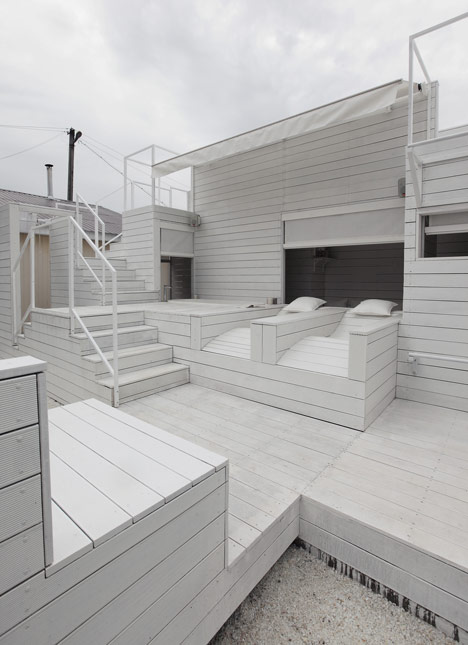
Horizontal bars have been fitted on the wall behind the see-saw where they function as a simple gym.
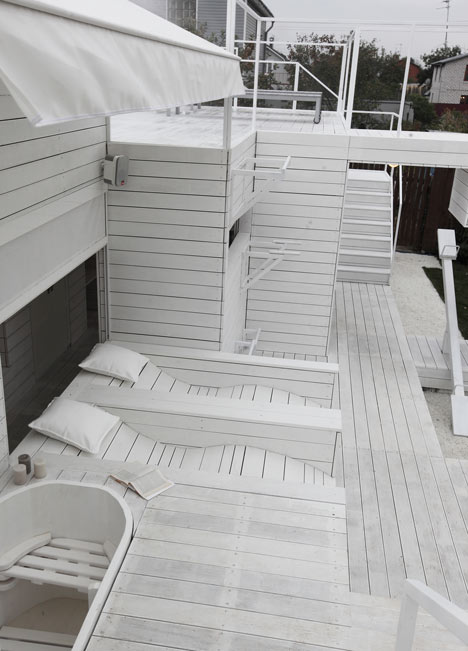
The roof terrace is accessed by sets of stairs at either end or by the central ladder. Sheltered underneath the roof terrace is a kitchen and dining area as well as an indoor shower.
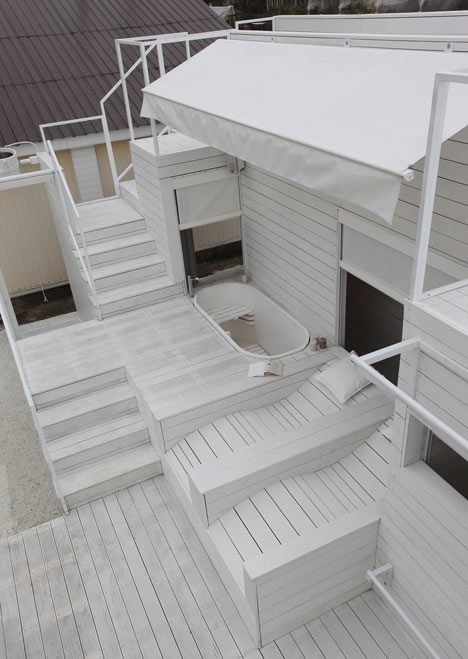
Other projects by Kostelov we've featured include a Moscow apartment with metal walls and a summer house made of patchwork wood.
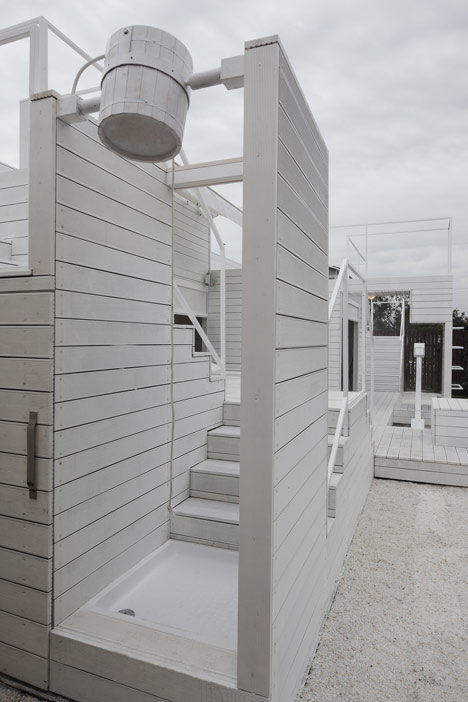
See all our stories about Peter Kostelov »
See all our stories about holiday homes »
See all our stories about Russia »
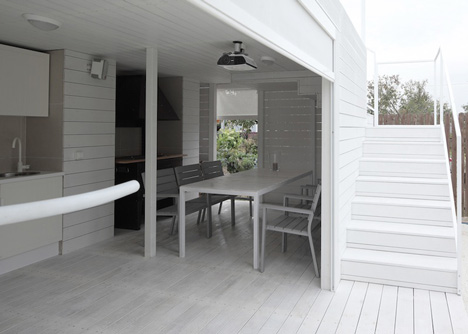
Photographs are by Zinon Razutdinov.
Here's some further information from the architect:
The project was specially done for the TV programme Dachniy Otvet. In the frame of the programme the customer and the author of the project meet only once, and then time comes for projecting and construction which is the matter of the architect exclusively. After the project is fully done it is filmed and customers are invited to view and evaluate it.
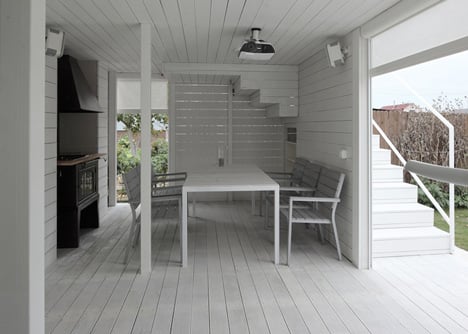
The first meeting with the customers defined and specified the project vector and its functionality. The customers are a family with strong sport background. Consequently they would rather get the place for summer recreation including sports than for doing gardening.
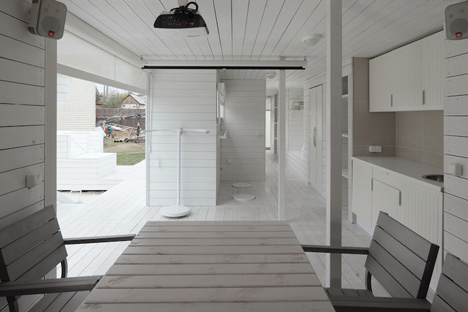
In addition the people in the family are quite hospitable and active, especially the elder daughter who hosts young people, so quite often these meetings turn into informal youth parties.
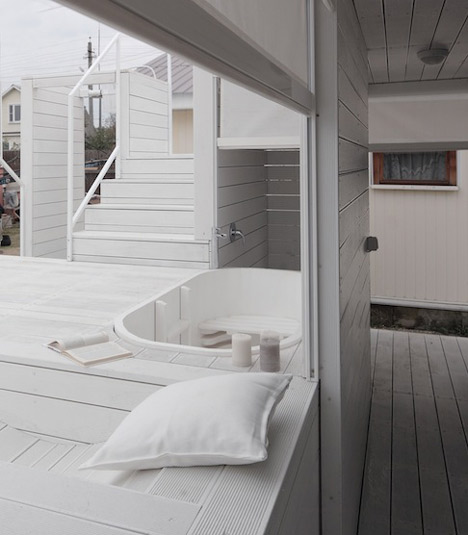
As for the parents there was the only remark from them: "Anything but basketball arrangement please!" So this short remark gave a complete freedom for fantasy and creativity. Surely to get unforgettable village pastime there must be a variety for it: barbecue, open air pool, summer cinema, volleyball ground, horizontal bars and modernised enhanced sport facilities.
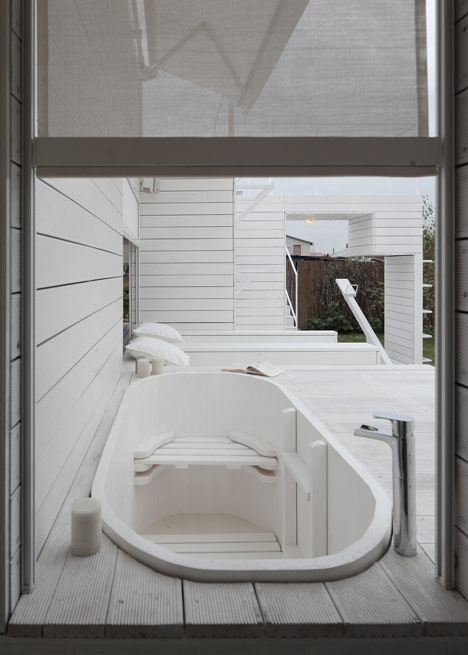
The territory was divided into five functional zones:
1. The Swimming and bathing zone has a pool, a shower and a bucket for dousing after sauna. A small overpass adjoins this zone with a well to get water from. A significant detail of this area is a solar battery which massively contributes to an environmentally sustainable usage of the watering system especially when it comes to unpredictable Moscow weather.
2. The Lying in the sun zone has a few beach beds, podiums, armchairs; there must be a shelter to hide from the sun, to relax, to read a book etc.
3. The Gym has simple but enhanced sport facilities: horizontal bars, parallel bars, “health disks”, and swing, badminton and volleyball playgrounds. There also must be a referee’s chair too. Finally a chest for changing clothes and towels and other things is a must.
4. Kitchen and dining room should have a small kitchen, grill-barbeque, firewood stock, dinner table, summer cinema, and stereo-system and hammock chair.
5. Observation point is in fact the second level which is intensively used for sunbathing. So there are a few check beds and watering system.
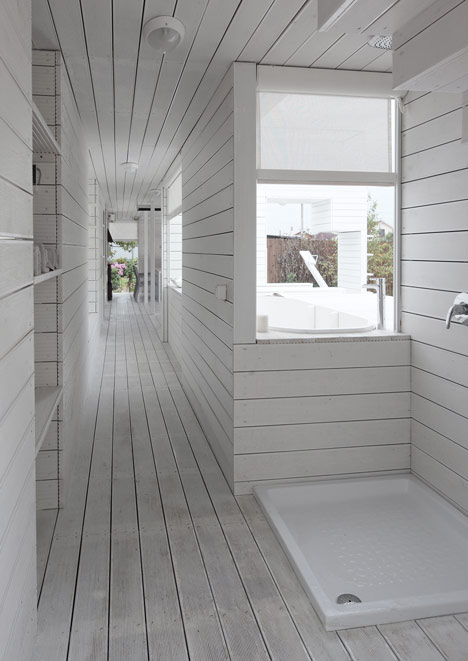
The weather in Moscow district is unpredictable and changeable which is quite typical and which defines the functionality of the project.
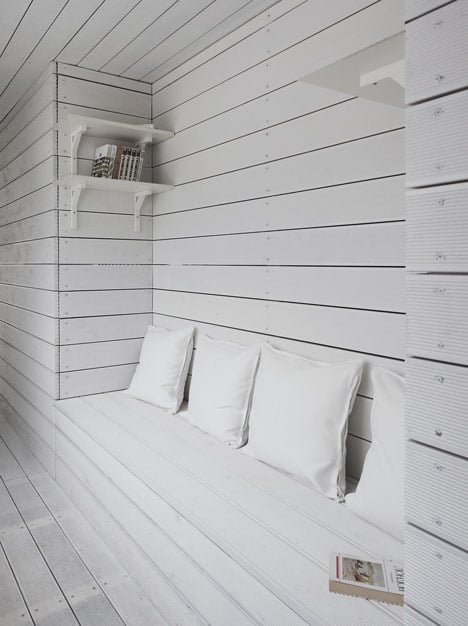
All components of the project like shelter, fragments of dead walls, horizontal and vertical ledges which cover light hatches depending on weather conditions and which either let the light through or prevent it from the sun, rain or wind. Due to zone planning and plain transformation the project creates maximum comfort for anyone in whatever weather conditions.
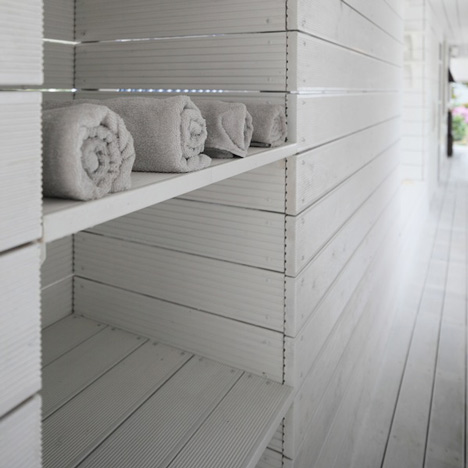
Initially the idea of so called architectural “origami” seemed well turned. Surely in the course of construction the project was being transformed but the idea of a folding book, the saw cuts of which created new capacities, shapes and spatial ties-in appeared quite a winning one. More than that such approach made it possible to create tie-ins between closed and open spaces, between horizontal and vertical plains; as a result it makes the space interwork in a new way.
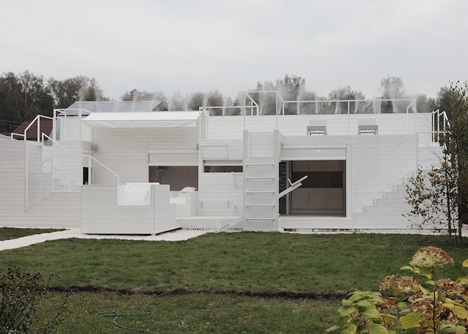
The project lives as double functional one: on the one hand it returns to nature and on the other the project protects from the wind, rain and sun heat. These two interworking forms have subtle boundaries and complement each other, working as all-in-one-piece project. The white colour was chosen to support the white buildings of the house and sauna.
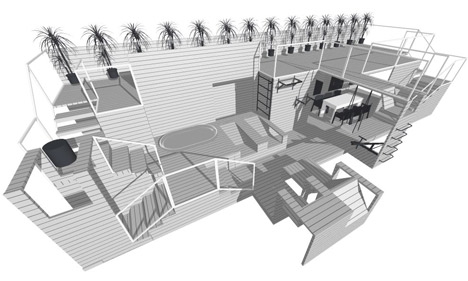
Architecture: Peter Kostelov
Building: 2012
Constraction Area: 71 m2
Total area: 100 m2
Specifier: TV Channel NTV, programme Dachniy Otvet
Location: village Zenkino, Moscow region, Russia