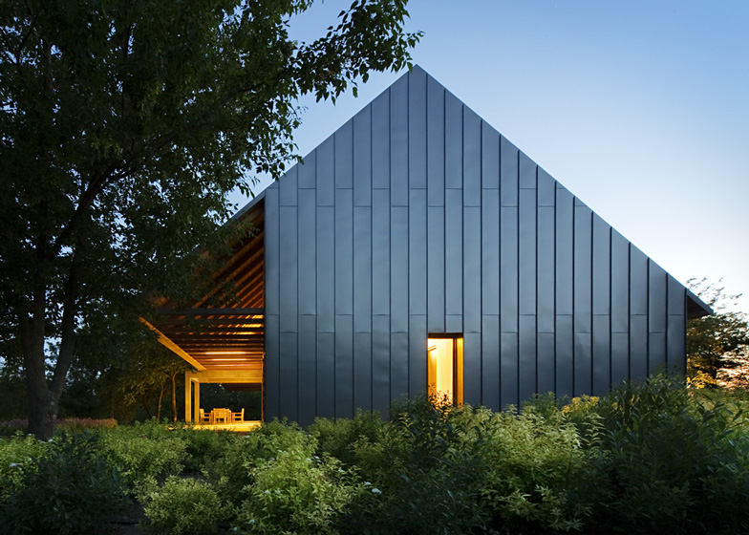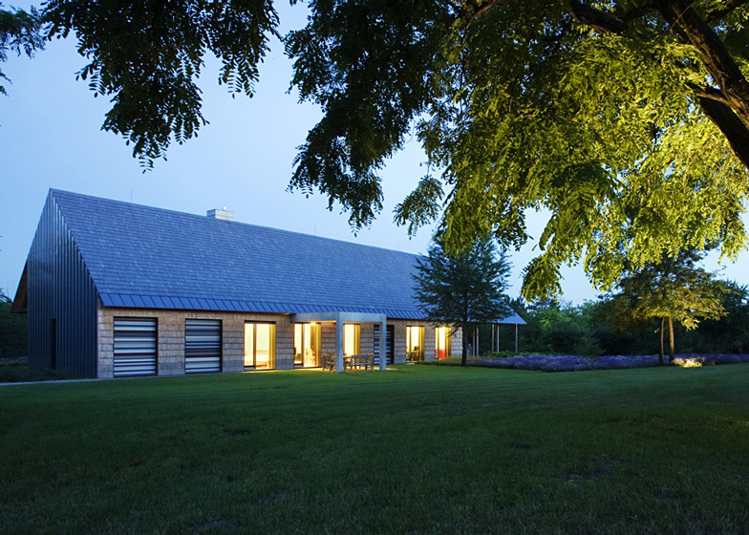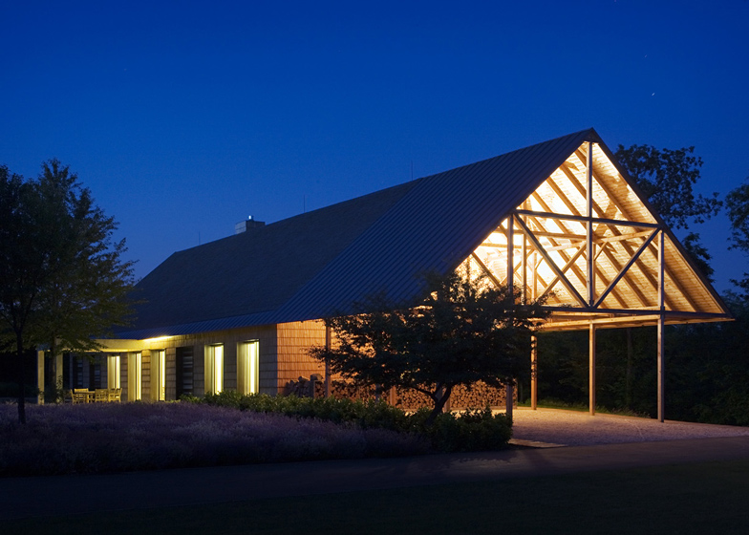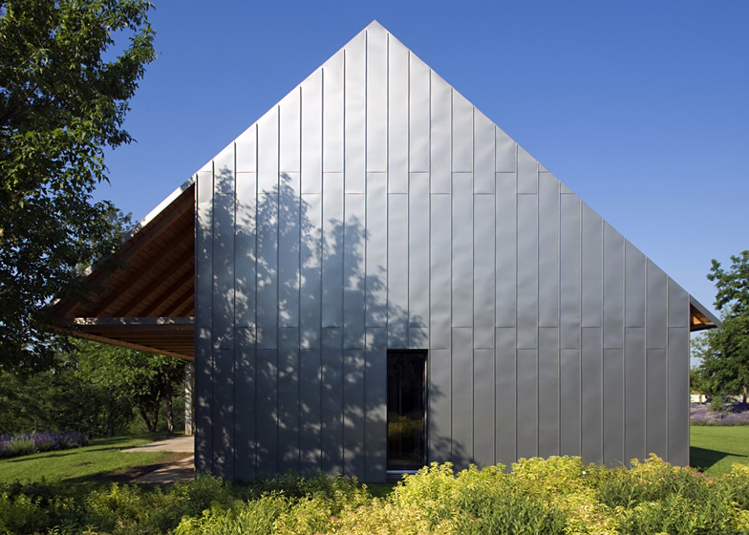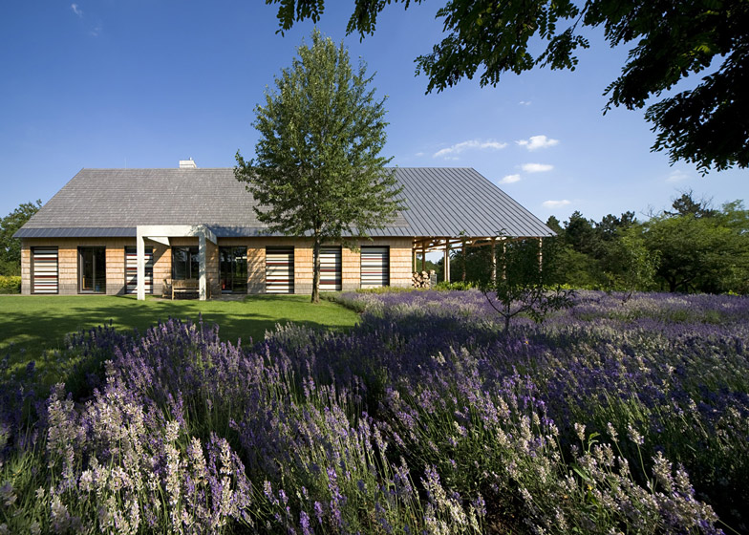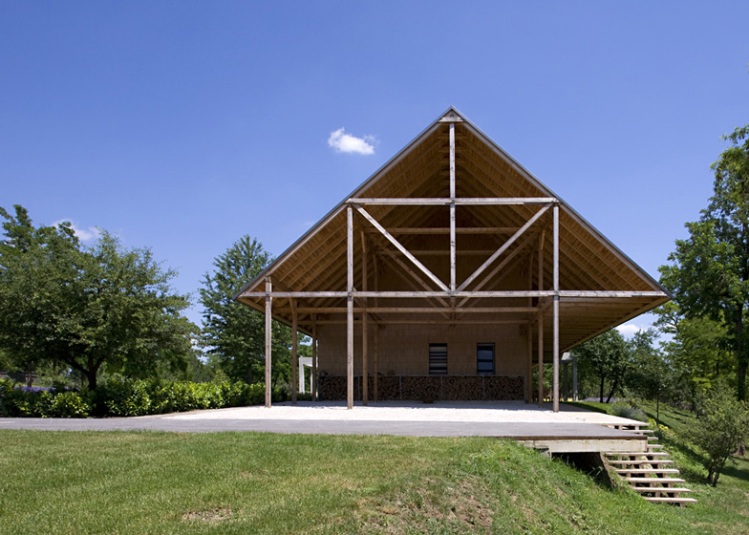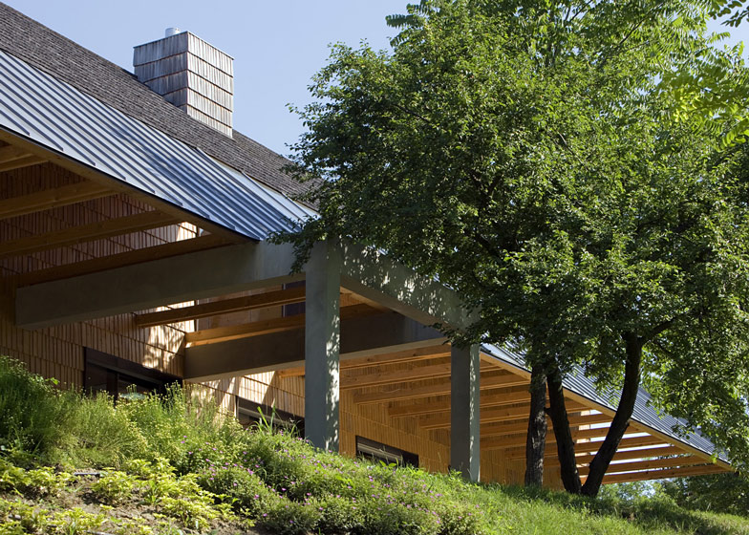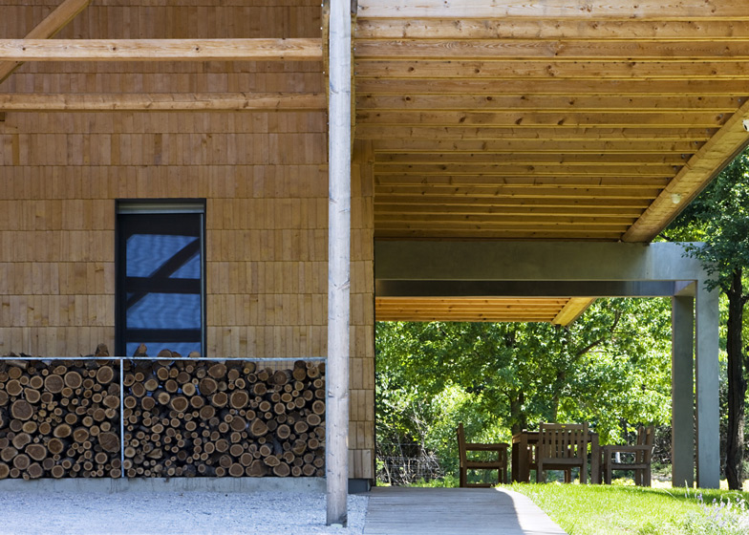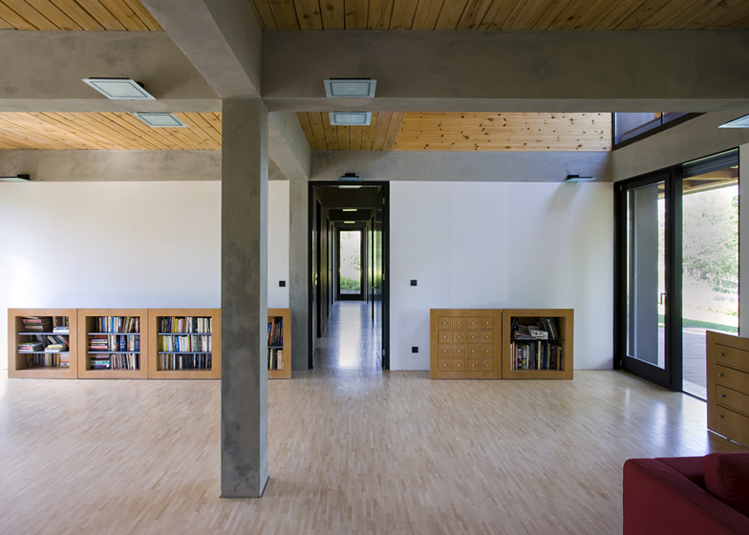This gabled farmhouse by architects Budapesti Műhely is a contemporary interpretation of a traditional Hungarian peasant house (+ slideshow).
"The requirements for a country house have changed a lot during the past hundred years, but using the old Hungarian peasant house’s archetype was a good starting point for the design in a situation where the strict local building regulations tie the architects’ freedom," said writer Brigi Bugya.
Like the older houses, the building is set back from the road by approximately 50 metres and features a pitched roof that "follows the peasant architecture’s symmetrical, 41-degree form."
Typical wooden shingles clad three of the exterior walls, but the fourth is covered with metal panels to "give variety" to the facade.
The structure of the house is formed from 12-metre-wide modules, which split rooms into two rows with a corridor in between.
A living room spreads across four of the modules and features a double-height space that stretches up into the attic.
The roof projects outwards at one end of the building, creating a sheltered terrace that the owners can also use as a driveway.
Other projects we've featured in Hungary include a lookout point for a ruined palace and a faceted stone concert hall.
See more projects in Hungary »
Photographs are by Tamas Bujnovszky.
Here are a few details about the project from Brigi Bugya:
H House by Budapesti Műhely
A family house in Sóskút, Hungary
Not far from Budapest, on the fringes of a forest, there stands Tamás Dévényi’s shingle covered new house. The disarmingly simple building creates generous spatial relations on the 1,5 hectare land. The proximity of the bustling city life doesn’t mean that we can not relish the convenience of nature and the separation of a farmhouse. Borrowing its form and use of materials from the Central-European peasant architecture, the building’s modular structure follows contemporary design thinking.
Project: H House
Location: Sóskút, Hungary
Leading architect: Tamás Dévényi – Budapesti Műhely
Associate architects: István Kovács, Eszter Mihály, Orsolya Takács, Viktor Vadász
Landscape: Zsuzsa Bogner
Design period: 2006 - 2011
Construction period: 2008 – 2011
Gross Floor Area: 180 sqm
Site plan - click above for larger image
Ground floor plan - click above for larger image
Cross section - click above for larger image
Longitudinal section - click above for larger image
South-west facade - click above for larger image
South-east facade - click above for larger image
North-east facade - click above for larger image
North-west facade - click above for larger image

