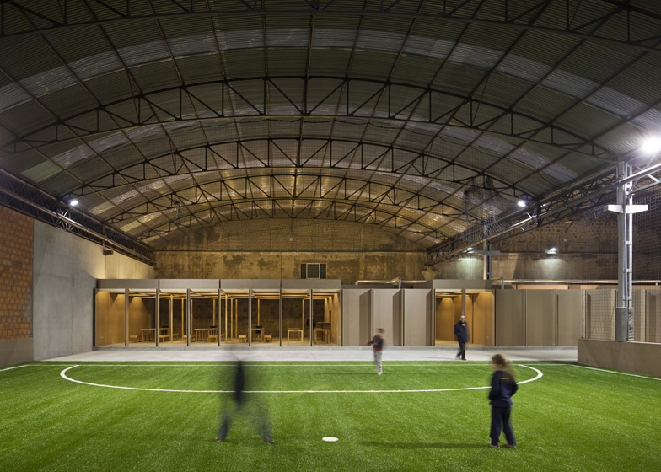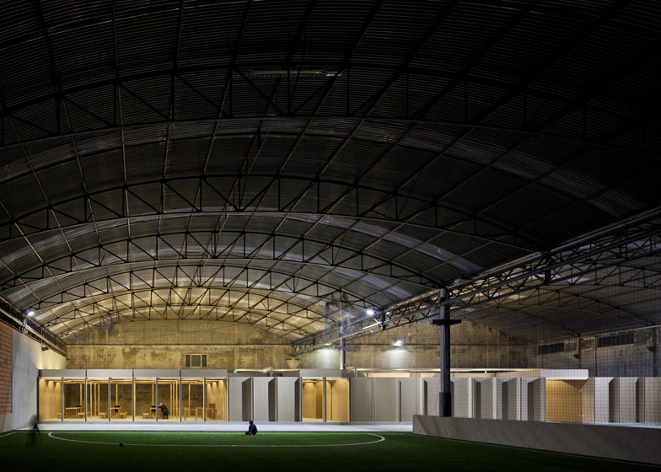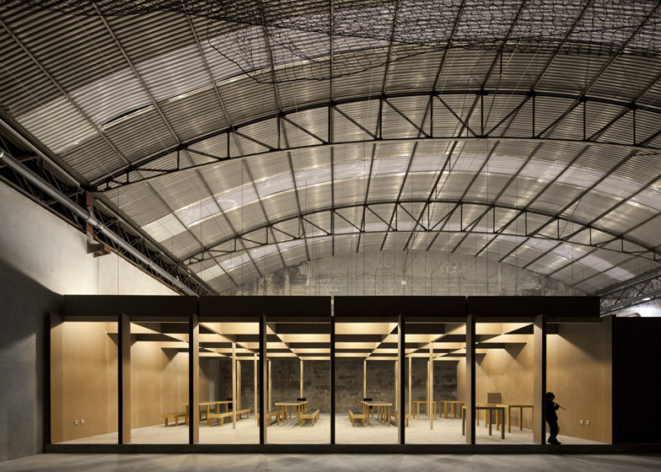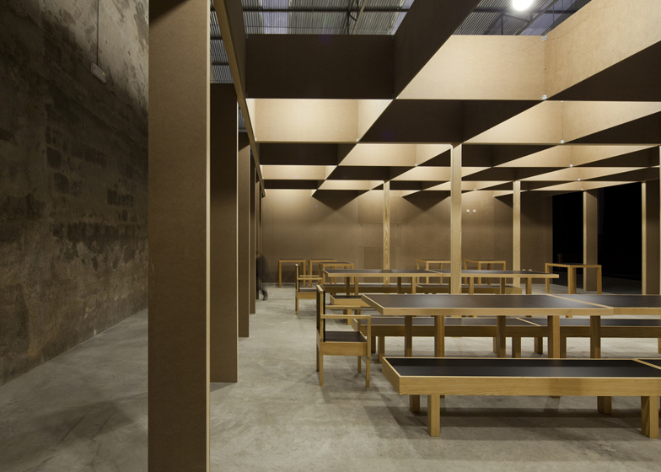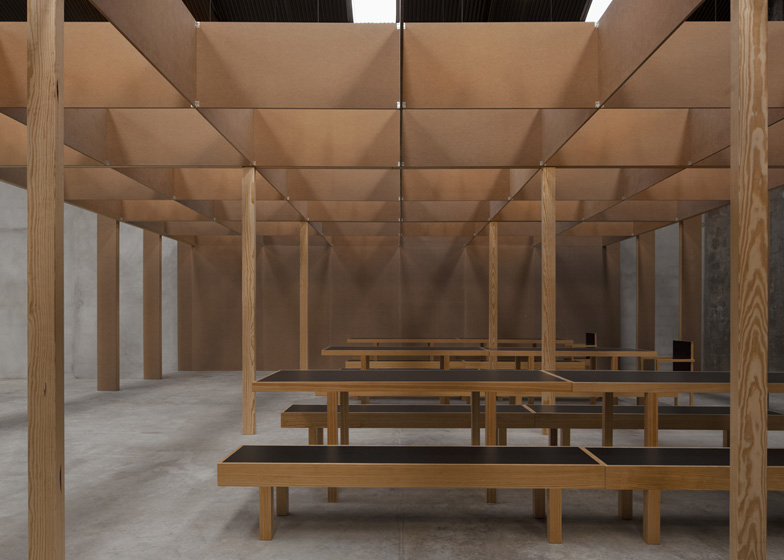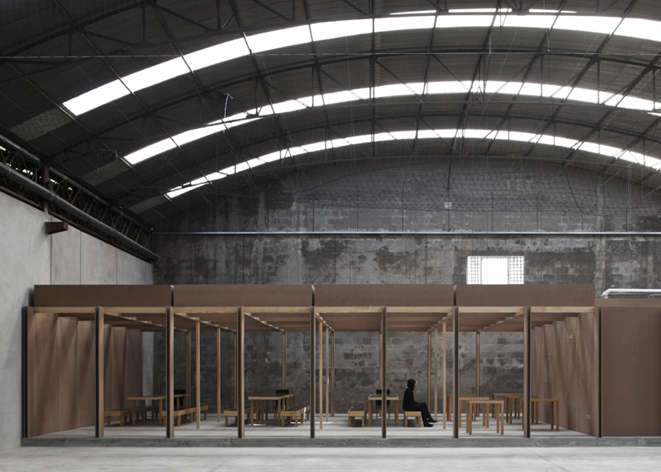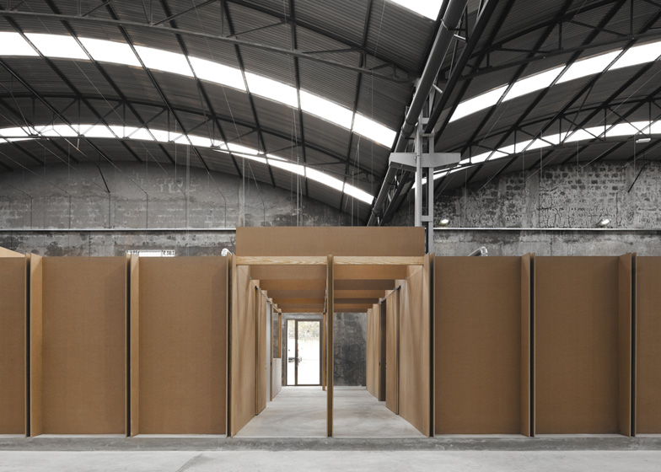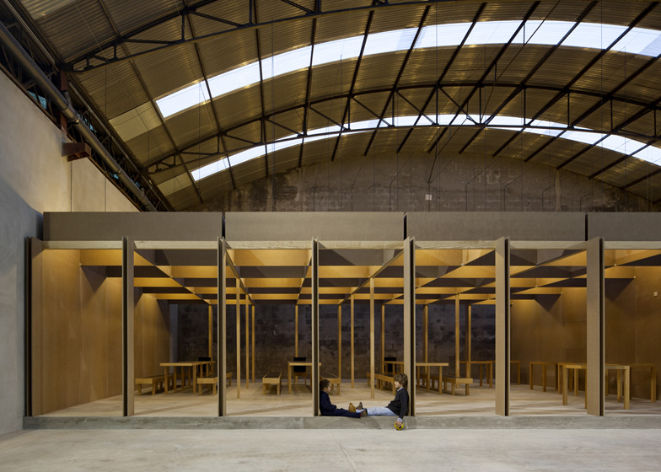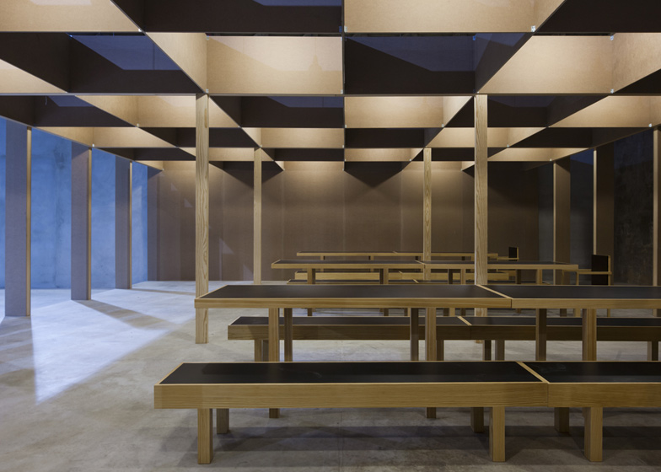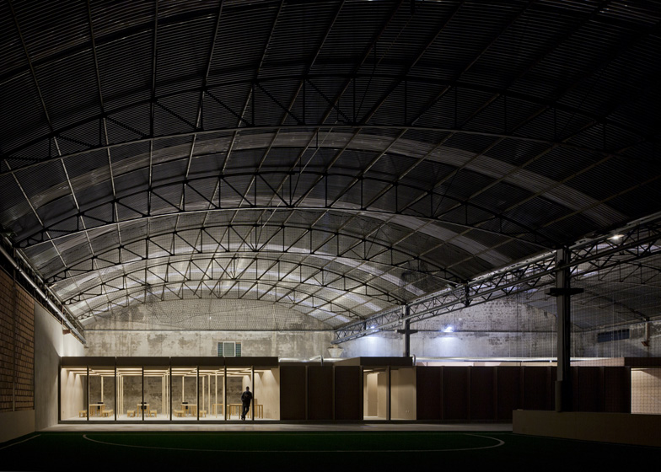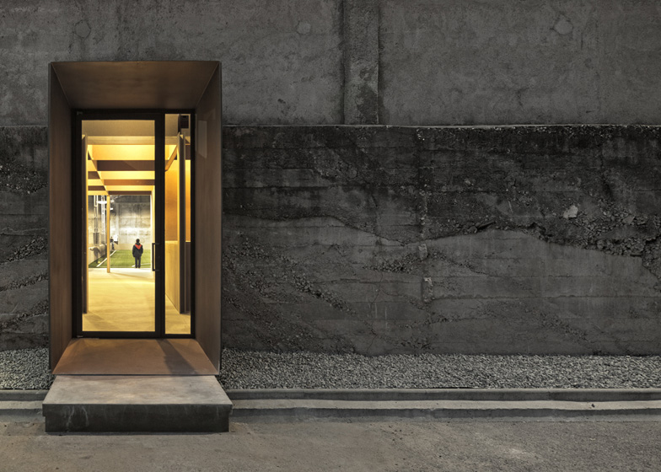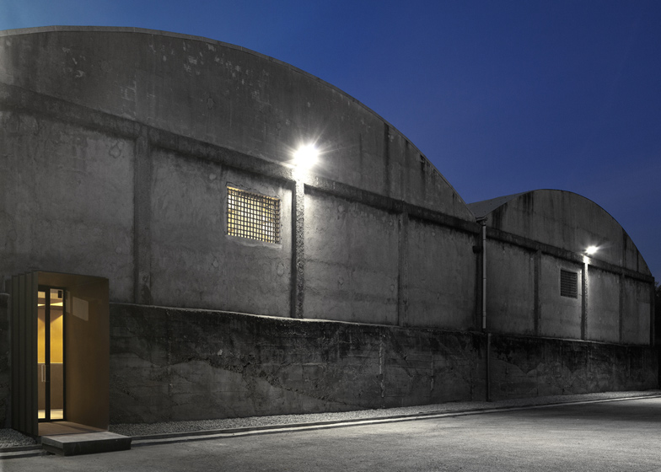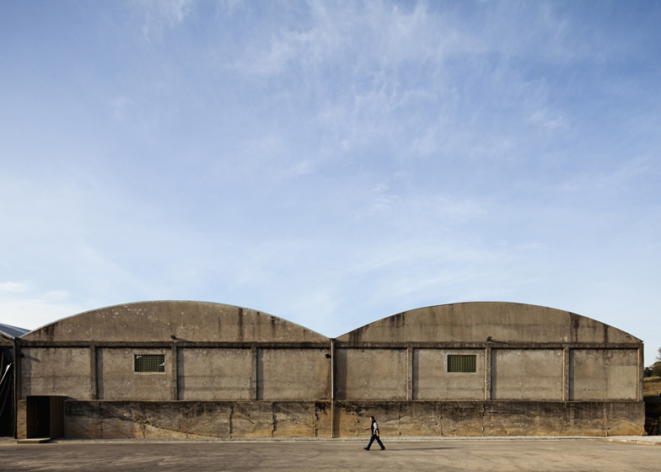Portuguese studio Comoco Architects has converted a warehouse in Coimbra once used for storing industrial materials into an indoor football ground (+ slideshow).
A blanket of bright green turf stretches along the length of the building, creating a pair of pitches beneath the arched metal trusses that support the roof.
At the end of these pitches, the architects have inserted a new wooden structure, which contains changing rooms, showers and reception areas.
"We took advantage of the warehouse's material rawness and rough surfaces to introduce a softer element within it, an element made with light materials and smooth surfaces, chiefly by using MDF board panels," architect Nelson Mota told Dezeen.
A wooden grid forms a trellis-like ceiling over the new rooms and bare light bulbs hang down in the spaces between.
Mota explained how the high floor-to-ceiling height of the existing warehouse allowed them to "explore the roof of the new facility as a permeable, or even absent, surface, where the various compartments would be protected not at regular ceiling height, but high above by the arched metallic ceiling."
The only change the architects made to the exterior of the building was to punch an entrance through one of the walls, which they've surrounded with a boxy metal frame.
Other indoor football grounds we've featured include a sports centre in Vienna and a training centre in South Africa.
See more stories about design for sport »
Photography is by Fernando Guerra.
Here's a project description from Comoco:
Our approach to the design of "N10-Eiras" indoor sports facility was determined twofold: on the one hand by the specific characteristics of the existing industrial pavilion in which we ought to insert our solution.
On the other hand by the brief, which asked for three main areas: reception; changing rooms and showers; and a party room.
One volume was created, organizing the two main areas at both sides of the reception area, which is also where the entrance is located.
The new volume thus created occupies the entire width of the existing pavilion, and its own width results from the subtraction of the football field from the pavilion’s total length.
The building system defines the materialization of the volume. A porticoed frame made of American pine wood beams and columns creates the basic structure.
The infill of this structure, both in the roof as in the walls, is made through the use of MDF boards, assembled in such a way as to perform both structural and formal roles in the overall construction.
The raw use of the MDF boards is followed by a straightforward use of white ceramic tiles in the changing rooms and showers, and by the design of the furniture components, which are also made of raw pine wood elements and black lacquered MDF panels.
The layout of the illumination devices was designed in order to accomplish an intense and expressive plasticity out of the volume's formal and material characteristics.
A tunnel-like element pierces the pavilion's existing wall to announce in the outside the entrance to the facility.
Location: Coimbra
Client: N10 Indoor
Architecture: Luís Miguel Correia, Nelson Mota, Susana Constantino
Project / Construction: 2011
Area: 2385.00m2
Total Investment: €1.000.000,00
Construction: € 200.000,00
Engineering: MyOption
Building Contractor: Timotec; Flexifusão, Lda
Axonometric - click above for larger image
Building plan - click above for larger image
Longitudinal section - click above for larger image
Elevation - click above for larger image
Elevation - click above for larger image

