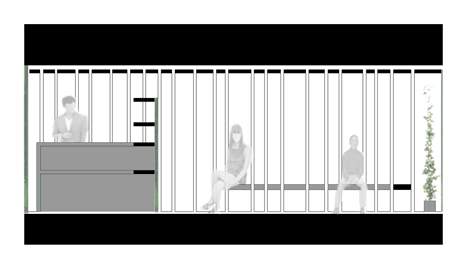Dental Clinic by MMVArquitecto
Stripy glass screens obscure views between rooms at this dental clinic in Torres Vedras, Portugal, by MMVArquitecto (+ slideshow).
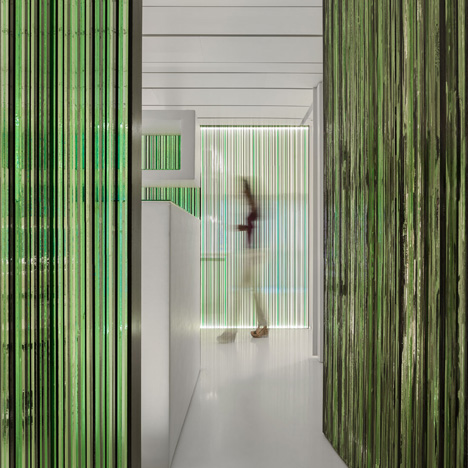
Patterned with vertical stripes of green and black, the semi-transparent walls surround the reception and waiting area of the clinic and are made from recycled glass panels of different thicknesses.
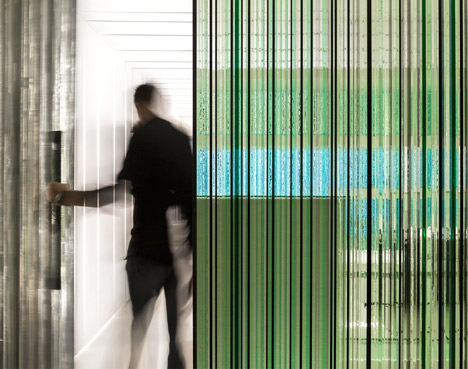
"The inspiration came from a block of ice," architect Miguel Marques Venâncio told Dezeen, and explained how he wanted to "potentiate the reflections and the vibrations of the light, creating a perception of space that is constantly mutating."
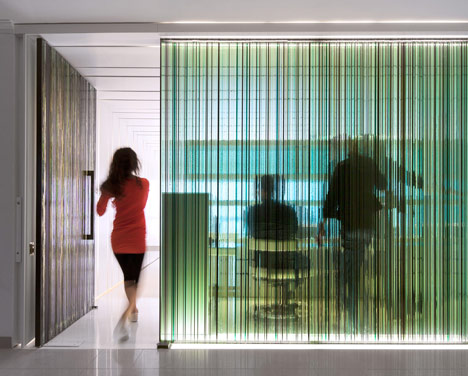
Narrow recesses fold around the walls and ceilings, and are illuminated from behind to provide channels of light.
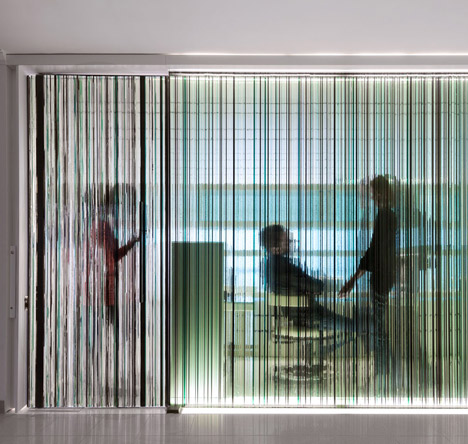
Apart from the colourful screens, the clinic has an all-white interior that is only interrupted by a handful of red and blue chairs within the three surgery rooms.
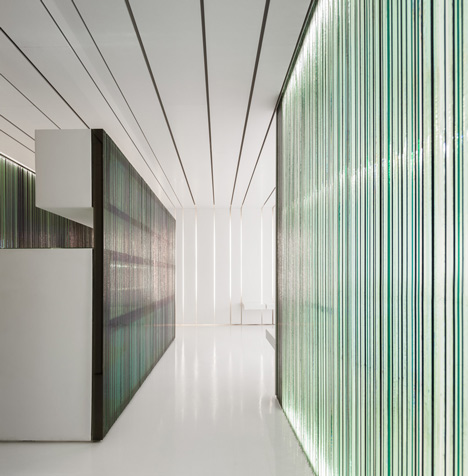
See more stories about dentists on Dezeen »
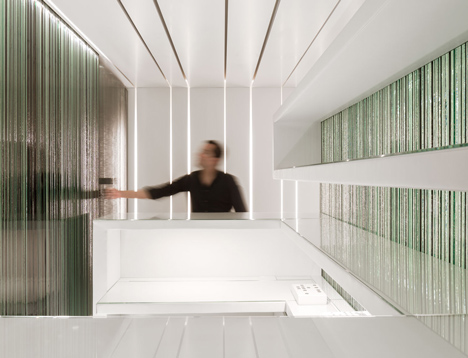
Photography is by Fernando Guerra.
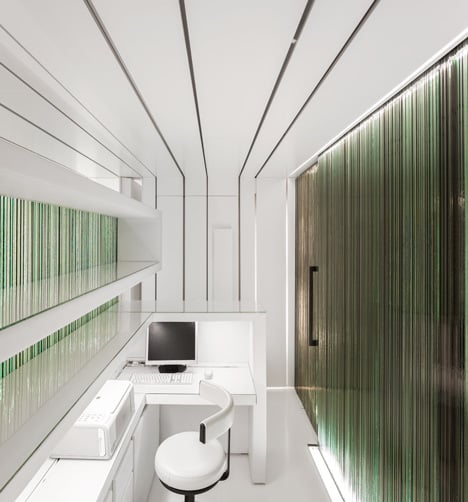
Here's some more information from MMVArquitecto:
The challenge is based on the re-interpretation of a Dental Clinic, in the search of a new clarity and spatial character.
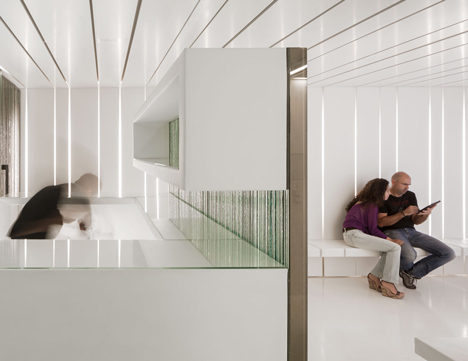
The site is located on a first floor of a common building in the centre of Torres Vedras. The space requires a new image to provoke new atmospheres, new sensations.
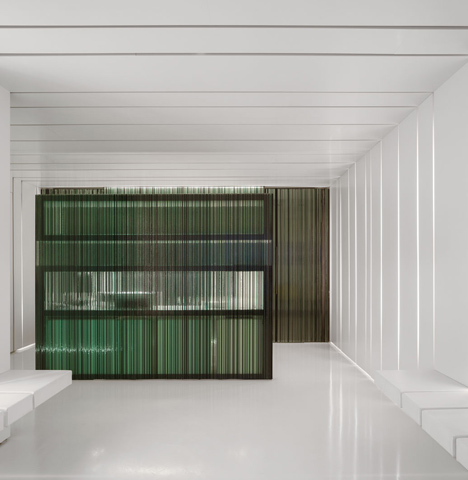
The desire of creating a distinguished space in the city, more paused, contemplative, a space of reflection, leading to the discovery of the importance of silence and of spaces apparently empty yet full of drive.
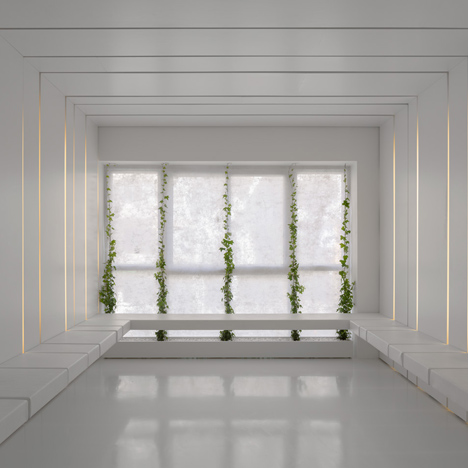
An experimentation where the selection of materials is sustained by the nobleness of the materials. That experimentation is essentially realised with the immaterial architectural element, which is space.
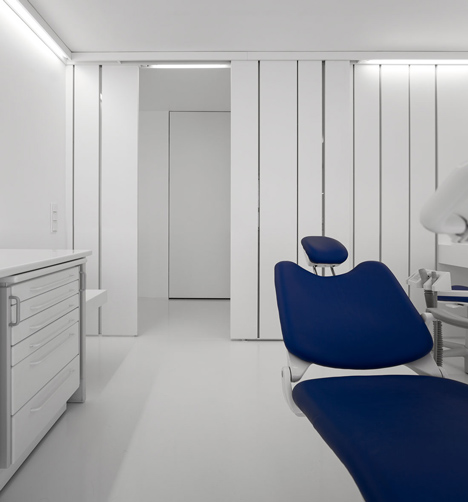
Working with space, is determined by perception, paths, light, reflections, transparencies, fluidity.
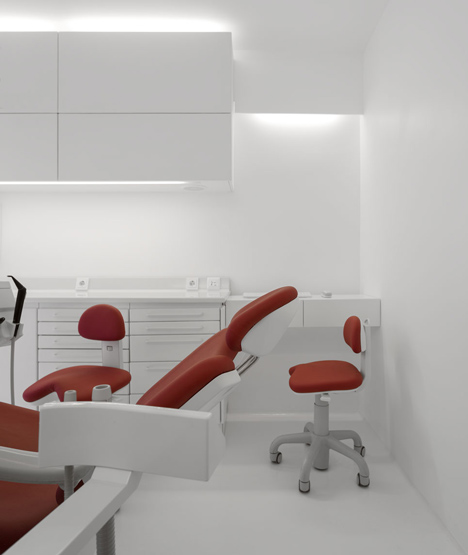
The mass composed by a summary of recycled glasses, potentiates the reflections and the vibrations of the light, by creating a perception of space that is constantly mutating.
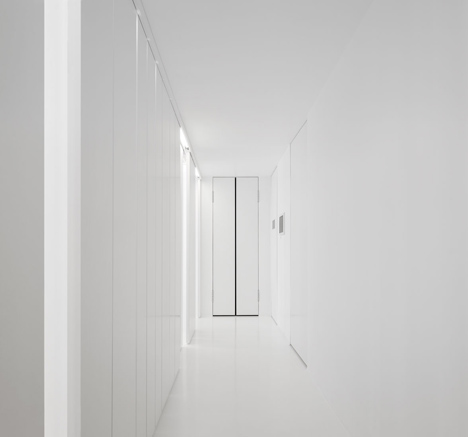
The search of a timeless space, with a plentitude of senses, where light is filtered in different ways, gives poetry to spaces, dignifying them.
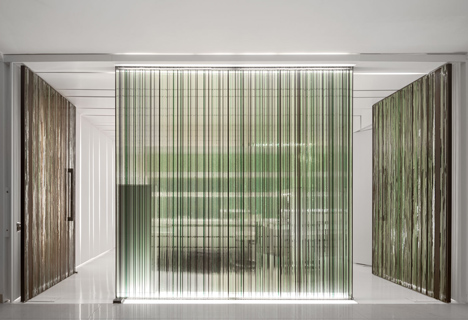
Location: Torees Vedras, Portugal
Client: R. Leal
Architect: Migues Marques Venâncio
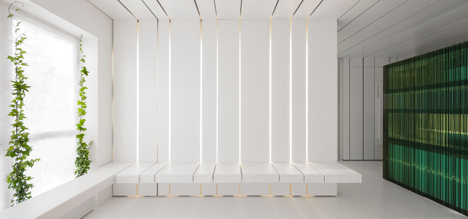
Collaborators: B. Pedrosa (project, digital images), V. Vázquez (project), M. Álvarez (project), T. Palos (models, drawings)
Construction supervision: MMVArquitecto
Construction company: António Manuel Nogueira Cesário
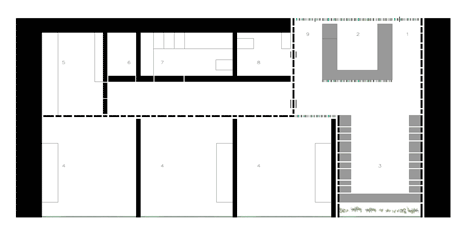
Plan - click above for larger image and key

Long section - click above for larger image
